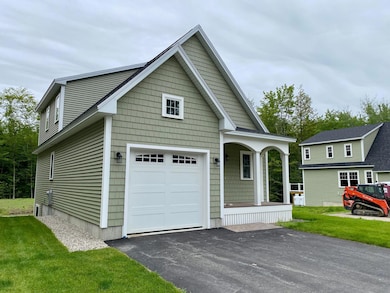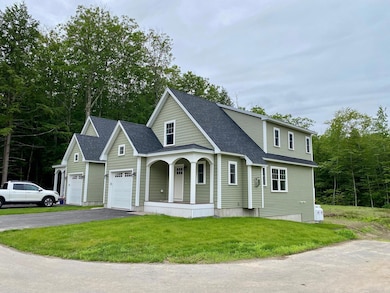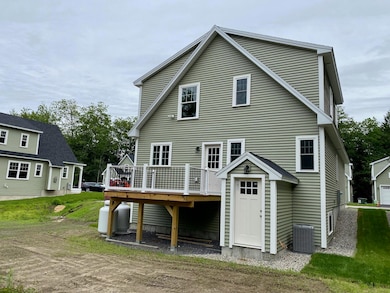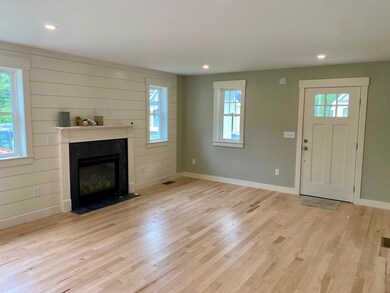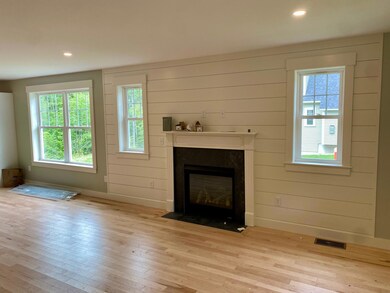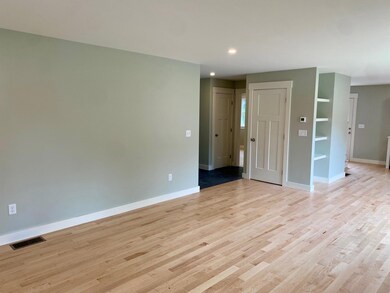This brand-new 1685 square foot freestanding condominium offers the best of both worlds... Easy worry-free living with the feel of a single-family home including a 1-car garage and full basement. This condo is nicely appointed from top to bottom with central air conditioning throughout. The fully applianced kitchen with quartz counters is open to the dining area and front living room with gas fireplace. The den/office, tiled entrance area and powder room with laundry completes the first floor. On the second level is the primary bedroom with its own bathroom including double sinks and a tiled glassed door shower plus a walk-in closet. Two additional bedrooms and a full common bathroom. Hardwood floors flow throughout the first floor, up the stairs and into the primary bedroom. The full basement with a doghouse entrance door is great for storage. Relax on the front porch or entertain family and friends on the rear composite deck. Excellent intown location tucked away on a dead-end just minutes to Sebago Lake and only 25 minutes to Portland. If you're looking to simplify your life but you don't want to give up your freedom this is the home for you.


