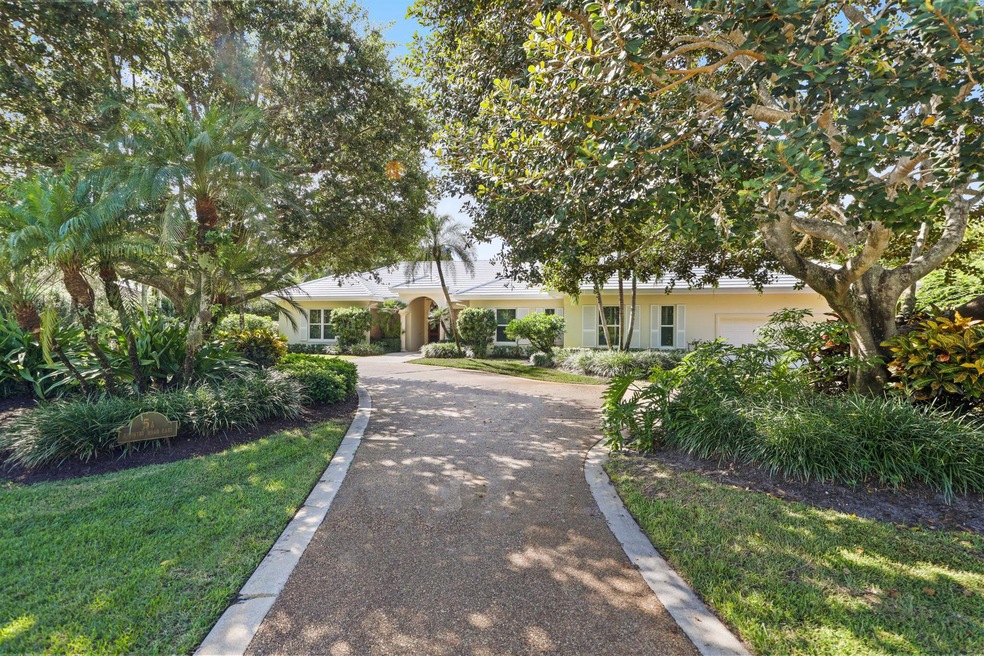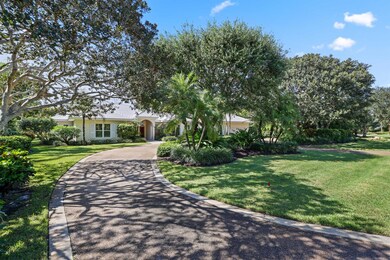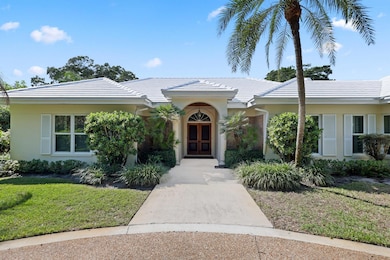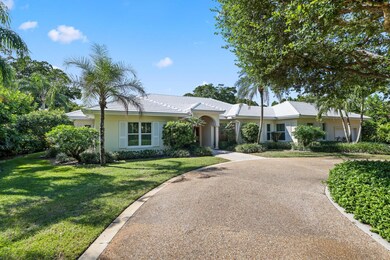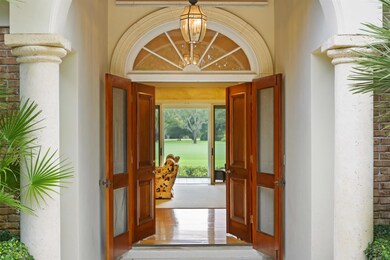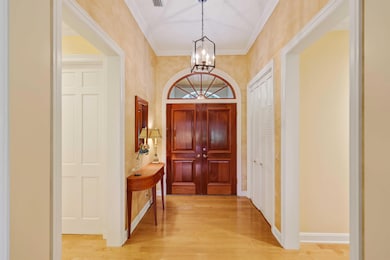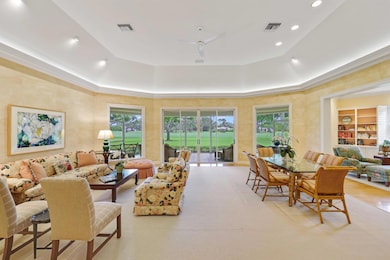5 Country Rd E Unit A Boynton Beach, FL 33436
Country Club of Florida NeighborhoodEstimated payment $21,376/month
Highlights
- Gated with Attendant
- Room in yard for a pool
- Wood Flooring
- Golf Course View
- Vaulted Ceiling
- Den
About This Home
Elegantly situated in the prestigious Village of Golf, 5 Country Road East A is a gracious single-family residence offering timeless style and serene golf course views. Built in 1996 and thoughtfully maintained, the home encompasses 4,131 total square feet with 3,198 square feet under air on a beautifully landscaped 0.82-acre lot. The classic, traditional design welcomes you with a formal entry leading into a grand living room featuring soaring ceilings and walls of glass that frame the tranquil fairway setting. Ideal for entertaining, the living space flows seamlessly to an enclosed lanai, perfect for year-round enjoyment. Inside, rich hardwood floors, custom built-ins, and a warm family room off the kitchen create an inviting atmosphere. The chef's kitchen is appointed with a large
Home Details
Home Type
- Single Family
Est. Annual Taxes
- $14,203
Year Built
- Built in 1996
Lot Details
- 0.82 Acre Lot
- Property is zoned R(city
Parking
- 2 Car Attached Garage
- Circular Driveway
Home Design
- Concrete Roof
Interior Spaces
- 3,198 Sq Ft Home
- 1-Story Property
- Wet Bar
- Furnished or left unfurnished upon request
- Built-In Features
- Bar
- Vaulted Ceiling
- Plantation Shutters
- Entrance Foyer
- Family Room
- Combination Dining and Living Room
- Den
- Golf Course Views
Kitchen
- Built-In Oven
- Gas Range
- Microwave
- Dishwasher
Flooring
- Wood
- Carpet
- Tile
Bedrooms and Bathrooms
- 3 Main Level Bedrooms
- Split Bedroom Floorplan
- Walk-In Closet
- Dual Sinks
- Separate Shower in Primary Bathroom
Laundry
- Laundry Room
- Dryer
- Washer
Home Security
- Home Security System
- Impact Glass
Outdoor Features
- Room in yard for a pool
- Patio
Utilities
- Central Heating and Cooling System
- Cable TV Available
Community Details
- Golf Village Of Unit 2 Subdivision
- Gated with Attendant
Listing and Financial Details
- Assessor Parcel Number 66434531010000312
Map
Home Values in the Area
Average Home Value in this Area
Tax History
| Year | Tax Paid | Tax Assessment Tax Assessment Total Assessment is a certain percentage of the fair market value that is determined by local assessors to be the total taxable value of land and additions on the property. | Land | Improvement |
|---|---|---|---|---|
| 2024 | $14,203 | $784,017 | -- | -- |
| 2023 | $13,874 | $761,182 | $0 | $0 |
| 2022 | $13,727 | $739,012 | $0 | $0 |
| 2021 | $13,665 | $717,487 | $0 | $0 |
| 2020 | $13,578 | $707,581 | $0 | $0 |
| 2019 | $13,692 | $691,673 | $0 | $0 |
| 2018 | $12,679 | $678,776 | $0 | $0 |
| 2017 | $12,586 | $664,815 | $0 | $0 |
| 2016 | $12,605 | $651,141 | $0 | $0 |
| 2015 | $13,256 | $646,615 | $0 | $0 |
| 2014 | $13,565 | $641,483 | $0 | $0 |
Property History
| Date | Event | Price | List to Sale | Price per Sq Ft |
|---|---|---|---|---|
| 10/20/2025 10/20/25 | For Sale | $3,850,000 | -- | $1,204 / Sq Ft |
Source: BeachesMLS
MLS Number: R11133727
APN: 66-43-45-31-01-000-0312
- 2659 Country Lake Trail
- 2661 SW 23rd Cranbrook Dr
- 2554 SW 23rd Cranbrook Dr
- 40 Country Lake Cir
- 21 Country Lake Cir
- 2451 SW 23rd Cranbrook Dr
- 1720 Palmland Dr Unit 5a
- 1737 Palmland Dr
- 1731 Palmland Dr Unit 1
- 1736 Palmland Dr Unit 14A
- 1730 Palmland Dr Unit 13B
- 1640 Palmland Dr
- 1912 Palmland Dr Unit 3
- 1508 Palmland Dr Unit 2E
- 1533 Palmland Dr
- 1502 Palmland Dr Unit 1F
- 2600 SW 23rd Cranbrook Dr
- 2602 SW 23rd Cranbrook Dr
- 1570 Palmland Dr Unit 25E
- 2502 SW 23rd Cranbrook Dr
- 1443 SW 27th Ave Unit E
- 2301 S Congress Ave
- 2500 Venetian Ct
- 2500 Venetian Ct Unit 36
- 11110 Quail Covey Rd Unit Mockingbird
- 84 Nottingham Place
- 1096 SW 27th Ave
- 2560 SW 11th St Unit 1
- 17 Tara Lakes Dr E
- 2013 Vastine Dr
- 47 Lancaster Rd
- 1036 SW 26th Ave
- 1901 Belmont Place
- 2181 W Woolbright Rd Unit 201
- 1910 Belmont Place
- 10990 Greentrail Dr S
- 1503 Belmont Place
- 1301 Belmont Place
- 1309 Belmont Place
- 1207 Belmont Place
