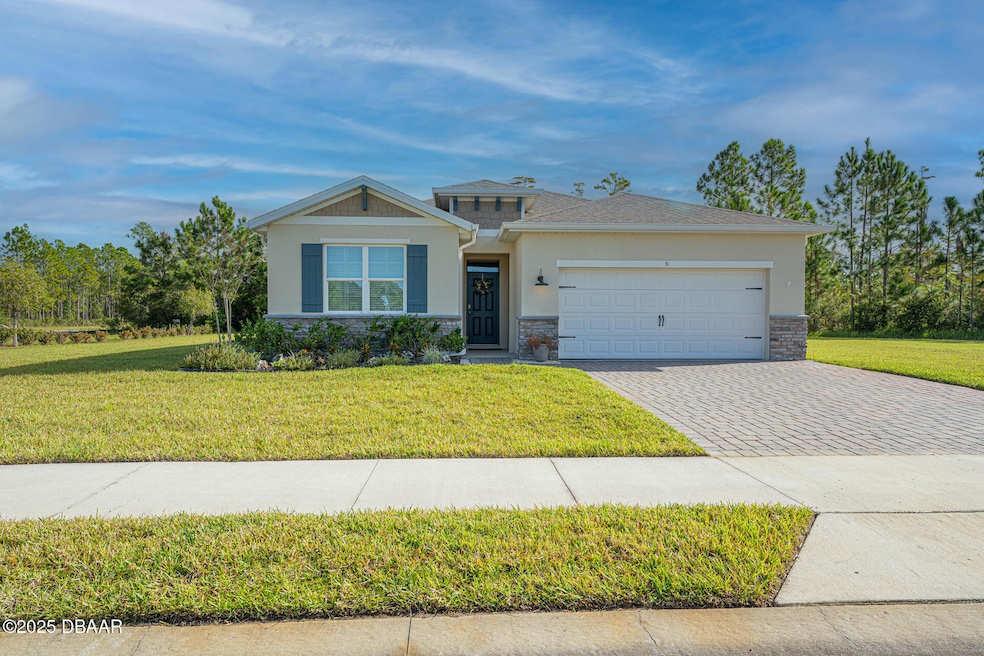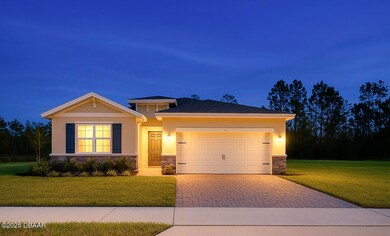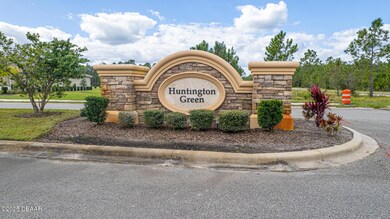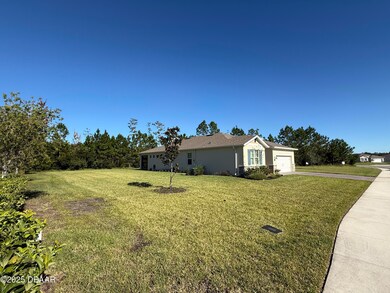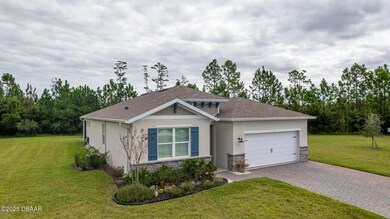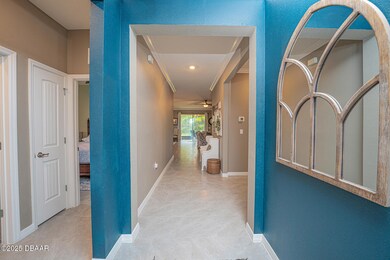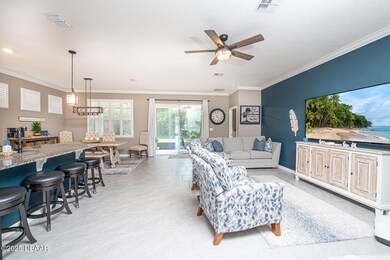5 Crane Field Rd Ormond Beach, FL 32174
Estimated payment $3,099/month
Highlights
- Active Adult
- Great Room
- 2 Car Attached Garage
- Open Floorplan
- Plantation Shutters
- Crown Molding
About This Home
If you're ready to leave cold winters behind and embrace easy Florida living, this like-new 2023 home in Ormond Beach's premier 55+ Hunters Ridge community is the perfect fit. Designed for comfort and low-maintenance living, this 4-bedroom, 2-bath residence features a bright open-concept layout with spacious great room and modern kitchen offering granite countertops, stainless steel appliances, soft-close cabinetry, under-cabinet lighting, and a large island—ideal for entertaining visiting family and friends. The split-bedroom floor plan provides privacy, while the primary suite includes a walk-in closet and spa-style bath. Enjoy peaceful mornings on the screened-in lanai overlooking beautifully maintained landscaping, with lawn care included. Numerous owner upgrades elevate this home beyond builder standard, including crown molding, plantation shutters, designer lighting and fans, custom paint and backsplashes, tile flooring in 3 bedrooms, luxury carpet in primary suite, gutters, If you're ready to embrace a peaceful, low-maintenance lifestyle surrounded by nature, this exceptional home is the one to see. Located in Ormond Beach's premier 55+ Hunters Ridge community, this like-new 2023 residence offers comfort, quality, and thoughtful design in a highly sought-after setting. This 4-bedroom, 2-bath home features a bright, open-concept layout with a spacious great room and a modern kitchen designed for both everyday living and entertaining. Highlights include granite countertops, stainless steel appliances, soft-close cabinetry, under-cabinet lighting, a stylish backsplash, and a large center island. The split-bedroom floor plan provides ideal guest privacy, while the primary suite offers a walk-in closet and a spa-style bath for relaxation and convenience. Step onto the screened-in lanai and enjoy tranquil views of beautifully maintained landscapinglawn care is included, allowing you to spend more time enjoying life and less time on upkeep. The owners have invested extensively in upgrades that elevate this home well beyond builder standards, including crown molding, plantation shutters throughout, lighted mirrors, designer lighting and fans, custom interior paint, tile flooring in two bedrooms, carpet in the primary suite, widened and sealed driveway, gutters, laundry room sink with added shelving, pantry shelving, new toilets, a pull-down ladder in the garage, and more. Hunters Ridge offers resort-style amenities tailored for active adults, including a clubhouse, pool, fitness center, tennis courts, and scenic walking trails. The location is equally appealingjust minutes from shopping, dining, medical facilities, and the beautiful beaches of Ormond Beach. This is more than a homeit's a lifestyle upgrade in a community designed for comfort, connection, and ease. Homes with this level of care and upgrades in Hunters Ridge are rare. For more information or to schedule a private showing, call or text Archie Nevins at 317-501-5039.
Open House Schedule
-
Sunday, February 15, 202611:00 am to 2:00 pm2/15/2026 11:00:00 AM +00:002/15/2026 2:00:00 PM +00:00Add to Calendar
Home Details
Home Type
- Single Family
Est. Annual Taxes
- $4,400
Year Built
- Built in 2023 | Remodeled
Lot Details
- 0.48 Acre Lot
- Lot Dimensions are 128x169x98x268
- South Facing Home
HOA Fees
- $367 Monthly HOA Fees
Parking
- 2 Car Attached Garage
- Garage Door Opener
Home Design
- Entry on the 1st floor
- Slab Foundation
Interior Spaces
- 2,034 Sq Ft Home
- 1-Story Property
- Open Floorplan
- Crown Molding
- Ceiling Fan
- Plantation Shutters
- Great Room
- Dining Room
Kitchen
- Breakfast Bar
- Oven
- Electric Range
- ENERGY STAR Qualified Refrigerator
- Plumbed For Ice Maker
- ENERGY STAR Qualified Dishwasher
Flooring
- Carpet
- Tile
Bedrooms and Bathrooms
- 4 Bedrooms
- Walk-In Closet
- 2 Full Bathrooms
- Shower Only
Laundry
- Laundry Room
- Laundry on lower level
- Sink Near Laundry
- Washer and Electric Dryer Hookup
Home Security
- Intercom Access
- Smart Thermostat
- Fire and Smoke Detector
Accessible Home Design
- Accessible Bedroom
- Kitchen Appliances
- Accessible Hallway
Utilities
- Central Heating and Cooling System
- 200+ Amp Service
Community Details
- Active Adult
- Huntington Village Residents Association, Inc. Association, Phone Number (386) 439-0134
- Hunters Ridge Subdivision
Listing and Financial Details
- Homestead Exemption
- Assessor Parcel Number 2214310254000001020
- Community Development District (CDD) fees
Map
Tax History
| Year | Tax Paid | Tax Assessment Tax Assessment Total Assessment is a certain percentage of the fair market value that is determined by local assessors to be the total taxable value of land and additions on the property. | Land | Improvement |
|---|---|---|---|---|
| 2025 | $5,572 | $292,657 | -- | -- |
| 2024 | $3,250 | $284,409 | -- | -- |
| 2023 | $3,250 | $77,000 | $77,000 | $0 |
| 2022 | $3,263 | $77,000 | $77,000 | $0 |
| 2021 | $2,677 | $77,000 | $77,000 | $0 |
| 2020 | $2,287 | $5,040 | $5,040 | $0 |
Property History
| Date | Event | Price | List to Sale | Price per Sq Ft |
|---|---|---|---|---|
| 01/30/2026 01/30/26 | Price Changed | $455,500 | -4.6% | $224 / Sq Ft |
| 11/13/2025 11/13/25 | Price Changed | $477,700 | -4.3% | $235 / Sq Ft |
| 10/24/2025 10/24/25 | For Sale | $499,000 | -- | $245 / Sq Ft |
Purchase History
| Date | Type | Sale Price | Title Company |
|---|---|---|---|
| Special Warranty Deed | $378,991 | Dhi Title Of Florida |
Source: Daytona Beach Area Association of REALTORS®
MLS Number: 1219245
APN: 22-14-31-0254-00000-1020
- 6 Fox Lair Ct
- 14 Fawn Haven Trail
- 13 Fawn Haven Trail
- 55 Huntington Place
- 23 Fawn Haven Trail
- 99 Huntington Place
- 42 Huntington Place
- 34 Fawn Haven Trail
- 33 Fawn Haven Trail
- 55 Sprout Ln
- 52 Sprout Ln
- 103 Heirloom Dr
- 108 Heirloom Dr
- 105 Heirloom Dr
- 110 Heirloom Dr
- 116 Heirloom Dr
- 111 Heirloom Dr
- 115 Heirloom Dr
- 117 Heirloom Dr
- 59 Fawn Haven Trail
- 61 Westland Run
- 11 Canterbury Woods
- 123 Pergola Place Unit ID1386230P
- 41 Creek Bluff Way
- 322 Oak Fern Cir
- 251 River Vale Ln
- 285 Sunset Point Dr
- 275 Interchange Blvd
- 100 Hamilton Cir
- 12 Ocean Pines Dr
- 1500 San Marco Dr
- 621 Beach Bum Blvd
- 349 High Tide Ln
- 600 Beach Bum Blvd
- 1 Arrowhead Dr
- 853 Bama Breeze Dr
- 493 Margaritaville Ave
- 600 Crowne Commerce Ct
- 533 Margaritaville Ave
- 317 Pop Top Ln
