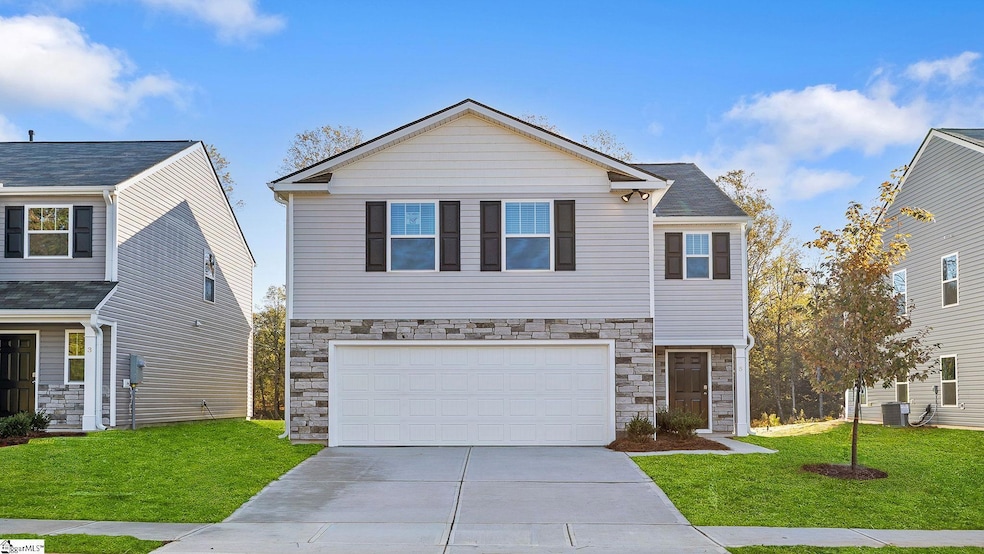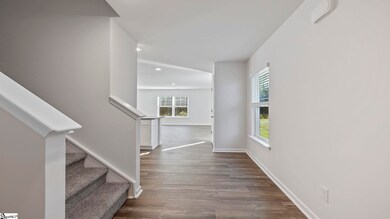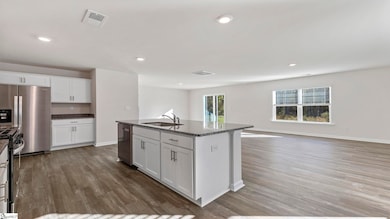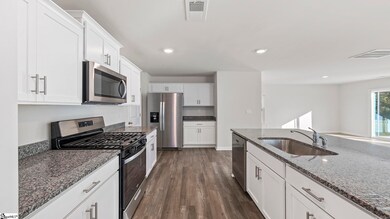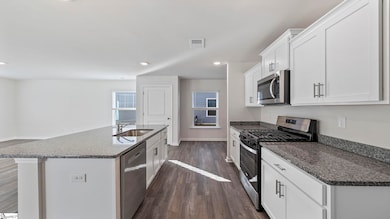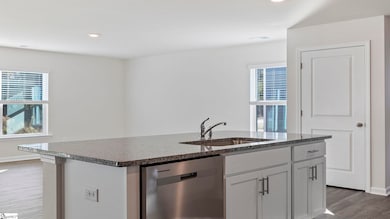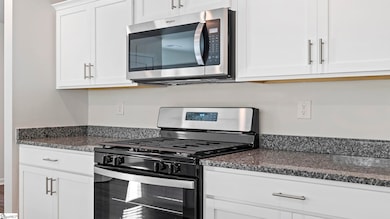5 Cranford Rd Fountain Inn, SC 29644
Estimated payment $2,041/month
Highlights
- Open Floorplan
- Traditional Architecture
- Great Room
- Bryson Elementary School Rated A-
- Loft
- Granite Countertops
About This Home
Check out 5 Cranford Road, a stunning new home in our Cedar Gap community. This spacious two-story home features four bedrooms, two and a half bathrooms, and a two-car garage, providing plenty of room. When you enter, you’ll be welcomed by a charming foyer that leads directly into the open-concept living space. The large family room and kitchen are seamlessly connected, creating a bright and inviting atmosphere perfect for everyday living and entertaining. The kitchen is equipped with stainless steel appliances, ample cabinet space, and a center island, making it an ideal space for cooking and gathering with friends and family. The primary suite features a peaceful retreat with a walk-in closet and an en suite bathroom featuring dual vanities. The three additional bedrooms provide ample space and privacy, sharing a secondary bathroom. Upstairs features a versatile loft space. Additional features include a laundry room, ample storage closets, and large windows that fill the home with natural light. With its thoughtful design and spacious layout, this home Features the perfect blend of comfort and convenience.
Home Details
Home Type
- Single Family
Lot Details
- 5,663 Sq Ft Lot
- Level Lot
HOA Fees
- $50 Monthly HOA Fees
Home Design
- Home Under Construction
- Home is estimated to be completed on 11/10/25
- Traditional Architecture
- Slab Foundation
- Composition Roof
- Vinyl Siding
- Aluminum Trim
- Stone Exterior Construction
- Radon Mitigation System
Interior Spaces
- 2,000-2,199 Sq Ft Home
- 2-Story Property
- Open Floorplan
- Smooth Ceilings
- Insulated Windows
- Tilt-In Windows
- Great Room
- Loft
- Fire and Smoke Detector
Kitchen
- Walk-In Pantry
- Gas Oven
- Self-Cleaning Oven
- Free-Standing Gas Range
- Built-In Microwave
- Dishwasher
- Granite Countertops
- Disposal
Flooring
- Carpet
- Luxury Vinyl Plank Tile
Bedrooms and Bathrooms
- 4 Bedrooms
- Walk-In Closet
Laundry
- Laundry Room
- Laundry on upper level
- Electric Dryer Hookup
Attic
- Storage In Attic
- Pull Down Stairs to Attic
Parking
- 2 Car Attached Garage
- Garage Door Opener
Outdoor Features
- Patio
Schools
- Bryson Elementary And Middle School
- Hillcrest High School
Utilities
- Forced Air Heating and Cooling System
- Heating System Uses Natural Gas
- Underground Utilities
- Smart Home Wiring
- Tankless Water Heater
- Gas Water Heater
- Cable TV Available
Community Details
- Town & Country, 864 688 2922, Gmiller@Tcgrd.Com HOA
- Built by D.R. Horton
- Cedar Gap Subdivision, Elston J Floorplan
- Mandatory home owners association
Listing and Financial Details
- Tax Lot 0002
- Assessor Parcel Number 562100104200
Map
Home Values in the Area
Average Home Value in this Area
Property History
| Date | Event | Price | List to Sale | Price per Sq Ft | Prior Sale |
|---|---|---|---|---|---|
| 11/11/2025 11/11/25 | Sold | $316,900 | 0.0% | $146 / Sq Ft | View Prior Sale |
| 11/06/2025 11/06/25 | Off Market | $316,900 | -- | -- | |
| 10/25/2025 10/25/25 | Price Changed | $316,900 | -0.2% | $146 / Sq Ft | |
| 10/09/2025 10/09/25 | Price Changed | $317,500 | -1.7% | $146 / Sq Ft | |
| 09/25/2025 09/25/25 | For Sale | $322,840 | -- | $149 / Sq Ft |
Source: Greater Greenville Association of REALTORS®
MLS Number: 1565508
- 103 Cranford Rd
- 107 Cranford Rd
- 3 Cranford Rd
- 101 Cranford Rd
- 237 Roocroft Ct
- 231 Roocroft Ct
- 229 Roocroft Ct
- 233 Roocroft Ct
- 227 Roocroft Ct
- 115 Cranford Rd
- 225 Roocroft Ct
- 113 Cranford Rd
- 221 Roocroft Ct
- 226 Roocroft Ct
- 219 Roocroft Ct
- 220 Roocroft Ct
- 228 Roocroft Ct
- 111 Cranford Rd
- 109 Cranford Rd
- 238 Roocroft Ct
- 115 Roocroft Ct
- 217 N Nelson Dr
- 2 Palisades Knoll Dr
- 702 Fairview St
- 700a Fairview St
- 7 Gramercy Woods Ln Unit Cypress
- 15 Gramercy Woods Ln Unit Sequoia
- 106 Gramercy Woods Ln Unit Acacia
- 500 Fairview St
- 116 Aspen Valley Trail
- 5001 Ballantyne Dr
- 260 Bryland Way
- 234 Bryland Way
- 1600 Jasmine Cove Cir
- 316 Bryland Way
- 7 Thorne St
- 323 Bryland Way
- 51 Thorne St
- 218 Hipps Crossing Dr
- 208 Roudwood Dr
