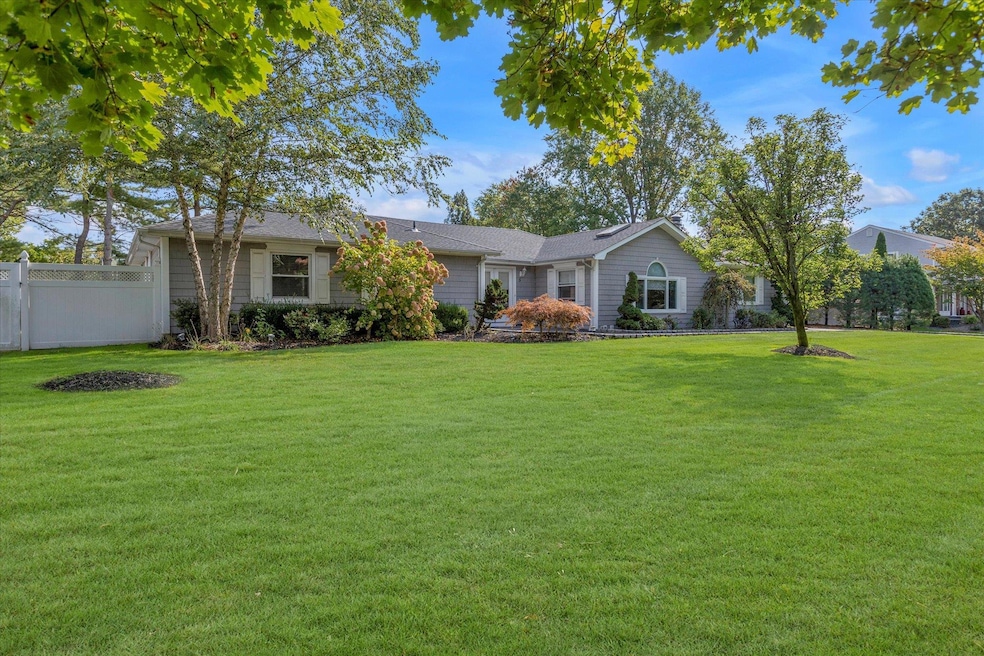
5 Crawford Dr Dix Hills, NY 11746
Dix Hills NeighborhoodHighlights
- In Ground Pool
- Ranch Style House
- Granite Countertops
- Vanderbilt Elementary School Rated A+
- Cathedral Ceiling
- Formal Dining Room
About This Home
As of July 2025Don’t miss this lovely 4-bedroom, 2-bath Ranch, located in the highly sought-after Half Hollow Hills School District. Nestled in the charming Village Hill neighborhood, this beautiful residence offers a spacious, open floor plan, perfect for entertaining and family gatherings. Additional features include CAC, natural gas, skylights, and a wood-burning fireplace. Enjoy the private backyard with an inground pool and ample space for outdoor entertainment. Plus, the newly renovated, finished basement provides even more living space for all your needs. The two car garage offers abundant parking and storage space. This move-in ready home offers comfort, convenience, and style—truly a must-see!
Last Agent to Sell the Property
Coldwell Banker American Homes Brokerage Phone: 631-673-6800 License #30AC0882700 Listed on: 03/27/2025

Co-Listed By
Coldwell Banker American Homes Brokerage Phone: 631-673-6800 License #40ST1075666
Home Details
Home Type
- Single Family
Est. Annual Taxes
- $14,905
Year Built
- Built in 1965
Lot Details
- 0.46 Acre Lot
- Back Yard Fenced
Parking
- 2 Car Garage
Home Design
- Ranch Style House
- Frame Construction
Interior Spaces
- Crown Molding
- Cathedral Ceiling
- Ceiling Fan
- Wood Burning Fireplace
- Entrance Foyer
- Living Room with Fireplace
- Formal Dining Room
- Storage
- Finished Basement
- Partial Basement
- Home Security System
Kitchen
- Eat-In Kitchen
- Range
- Microwave
- Dishwasher
- Granite Countertops
Bedrooms and Bathrooms
- 4 Bedrooms
- En-Suite Primary Bedroom
- Walk-In Closet
- 2 Full Bathrooms
Laundry
- Dryer
- Washer
Pool
- In Ground Pool
- Vinyl Pool
- Pool Cover
Outdoor Features
- Patio
Schools
- Vanderbilt Elementary School
- Candlewood Middle School
- Half Hollow Hills High School West
Utilities
- Central Air
- Heating System Uses Natural Gas
- Cesspool
- Phone Available
- Cable TV Available
Listing and Financial Details
- Assessor Parcel Number 0400-264-00-01-00-041-000
Ownership History
Purchase Details
Home Financials for this Owner
Home Financials are based on the most recent Mortgage that was taken out on this home.Similar Homes in Dix Hills, NY
Home Values in the Area
Average Home Value in this Area
Purchase History
| Date | Type | Sale Price | Title Company |
|---|---|---|---|
| Bargain Sale Deed | $472,500 | Globel Title Agency Inc |
Mortgage History
| Date | Status | Loan Amount | Loan Type |
|---|---|---|---|
| Open | $7,653 | Stand Alone Refi Refinance Of Original Loan | |
| Closed | $9,113 | New Conventional | |
| Open | $75,000 | Credit Line Revolving | |
| Open | $370,000 | Unknown | |
| Closed | $200,000 | No Value Available |
Property History
| Date | Event | Price | Change | Sq Ft Price |
|---|---|---|---|---|
| 07/28/2025 07/28/25 | Sold | $1,063,000 | +6.4% | -- |
| 04/11/2025 04/11/25 | Pending | -- | -- | -- |
| 03/27/2025 03/27/25 | For Sale | $999,000 | -- | -- |
Tax History Compared to Growth
Tax History
| Year | Tax Paid | Tax Assessment Tax Assessment Total Assessment is a certain percentage of the fair market value that is determined by local assessors to be the total taxable value of land and additions on the property. | Land | Improvement |
|---|---|---|---|---|
| 2024 | $14,905 | $4,250 | $550 | $3,700 |
| 2023 | $7,452 | $4,250 | $550 | $3,700 |
| 2022 | $15,038 | $4,450 | $550 | $3,900 |
| 2021 | $14,697 | $4,450 | $550 | $3,900 |
| 2020 | $14,524 | $4,450 | $550 | $3,900 |
| 2019 | $29,049 | $0 | $0 | $0 |
| 2018 | $13,638 | $4,450 | $550 | $3,900 |
| 2017 | $13,638 | $4,450 | $550 | $3,900 |
| 2016 | $13,332 | $4,450 | $550 | $3,900 |
| 2015 | -- | $4,450 | $550 | $3,900 |
| 2014 | -- | $4,850 | $550 | $4,300 |
Agents Affiliated with this Home
-
Nordeen Accardi

Seller's Agent in 2025
Nordeen Accardi
Coldwell Banker American Homes
(516) 480-1014
6 in this area
275 Total Sales
-
Pamela Steinberg

Seller Co-Listing Agent in 2025
Pamela Steinberg
Coldwell Banker American Homes
(631) 680-0322
2 in this area
11 Total Sales
-
George Panagopoulos

Buyer's Agent in 2025
George Panagopoulos
Douglas Elliman Real Estate
(917) 440-5635
1 in this area
84 Total Sales
Map
Source: OneKey® MLS
MLS Number: 840562
APN: 0400-264-00-01-00-041-000
- 42 Campbell Dr
- 87 Mcculloch Dr
- 11 Gallatin Dr
- 57 Seward Dr
- 29 Seward Dr
- 18 Pashen Place
- 80 Lauren Ave
- 121 Village Hill Dr
- 59 Lauren Ave
- 12 Patri Ct
- 54 Pine Hill Ln
- 18 Mclane Dr
- 42 Lauren Ave
- 1 Stonehurst Ln
- 29 Thornwood Dr
- 12 Cedar Ridge Ln
- 21 Grayon Dr
- 94 Stonehurst Ln
- 17 Chelsea Place
- 1 Hughes Place
