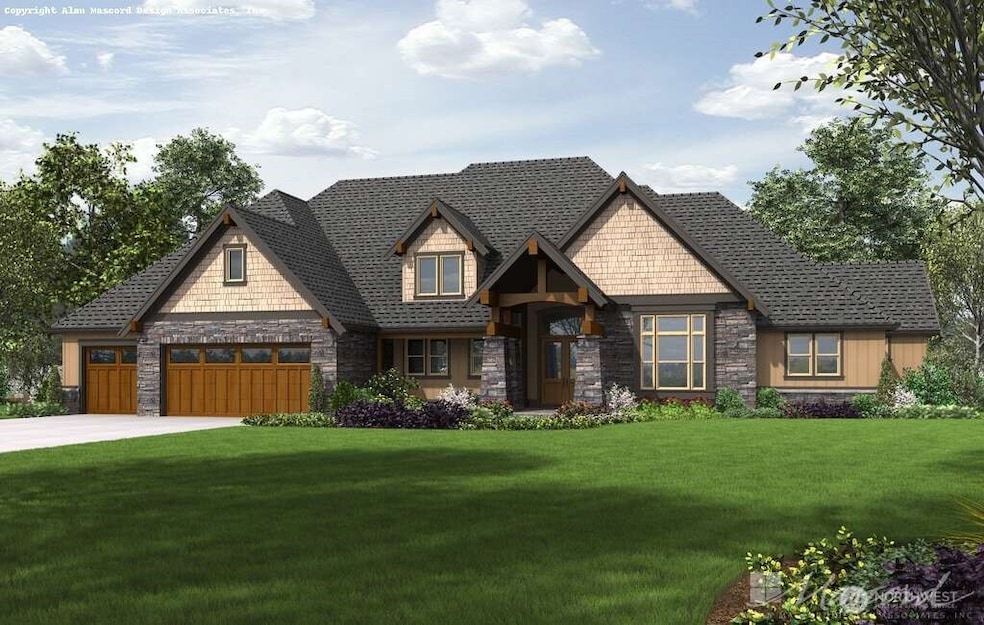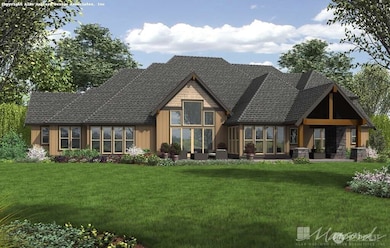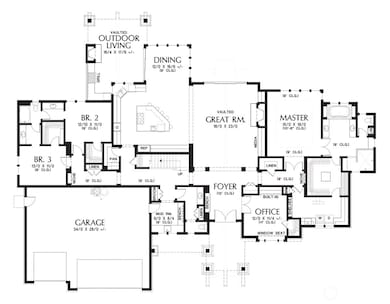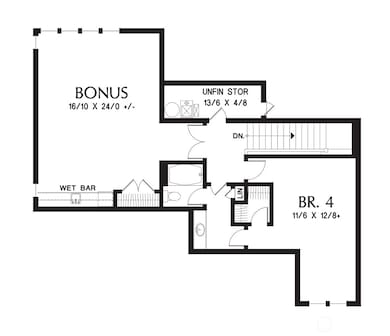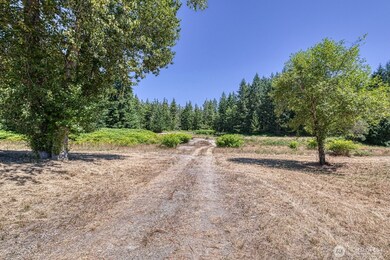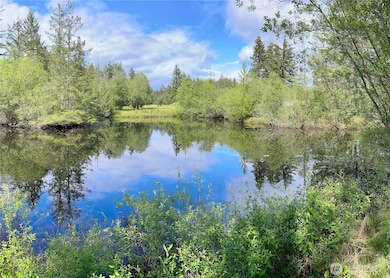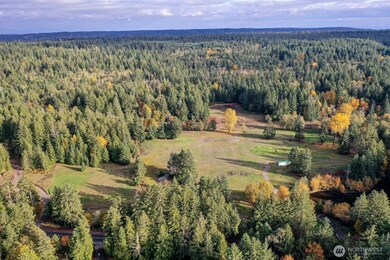5 Crescent Valley Dr NW Gig Harbor, WA 98332
Estimated payment $16,279/month
Highlights
- Under Construction
- Gated Community
- Craftsman Architecture
- Discovery Elementary School Rated A-
- 2.12 Acre Lot
- Deck
About This Home
The Ranch at Crescent is a 35 acre, gated development w/ only 7 homesites, lots of open space & over 20 acres of trails! This is a rare find anywhere & each lot is unique. Lot 5 is the largest & most private in the community. Tucked at the end of the cul-de-sac, this homesite features a long driveway & is surrounded by forest, open space, & trails. The Rainier is BIG - big rooms, high ceilings, lots of space. The main level includes a primary suite that is truly a sanctuary & upstairs offers a 4th bedroom w/ a spacious bonus room. Need a 5th bedroom? No problem! Outdoor living is taken to the next level with a covered patio, fireplace, & space for a kitchen. + a shop. Lot 5 is our best lot! 25 hours w/ an interior designer is included.
Source: Northwest Multiple Listing Service (NWMLS)
MLS#: 2381923
Home Details
Home Type
- Single Family
Est. Annual Taxes
- $9,264
Year Built
- Built in 2025 | Under Construction
Lot Details
- 2.12 Acre Lot
- Open Space
- Cul-De-Sac
- Street terminates at a dead end
- Gated Home
- Corner Lot
- Level Lot
- Sprinkler System
- Wooded Lot
- Garden
HOA Fees
- $83 Monthly HOA Fees
Parking
- 3 Car Attached Garage
Home Design
- Craftsman Architecture
- Poured Concrete
- Composition Roof
- Stone Siding
- Cement Board or Planked
- Wood Composite
- Stone
Interior Spaces
- 4,319 Sq Ft Home
- 1.5-Story Property
- Wet Bar
- Vaulted Ceiling
- Ceiling Fan
- Gas Fireplace
- Dining Room
- Territorial Views
- Storm Windows
Kitchen
- Walk-In Pantry
- Double Oven
- Stove
- Microwave
- Dishwasher
- Wine Refrigerator
Flooring
- Engineered Wood
- Ceramic Tile
Bedrooms and Bathrooms
- Walk-In Closet
- Bathroom on Main Level
Outdoor Features
- Deck
- Patio
Schools
- Purdy Elementary School
- Harbor Ridge Mid Middle School
- Peninsula High School
Utilities
- Ductless Heating Or Cooling System
- Propane
- Water Heater
- Septic Tank
Listing and Financial Details
- Tax Lot 5
- Assessor Parcel Number 0222204003
Community Details
Overview
- Hnk Construction Llc Association
- Secondary HOA Phone (253) 377-0267
- Built by HNK Construction LLC
- Crescent Valley Subdivision
- The community has rules related to covenants, conditions, and restrictions
Recreation
- Trails
Security
- Gated Community
Map
Home Values in the Area
Average Home Value in this Area
Property History
| Date | Event | Price | Change | Sq Ft Price |
|---|---|---|---|---|
| 07/11/2025 07/11/25 | Pending | -- | -- | -- |
| 05/27/2025 05/27/25 | For Sale | $2,895,000 | -- | $670 / Sq Ft |
Source: Northwest Multiple Listing Service (NWMLS)
MLS Number: 2381923
- 3 Crescent Valley Dr NW
- 7 Crescent Valley Dr NW
- 9805 Crescent Valley Dr NW
- 3621 100th Street Ct
- 3721 100th Street Ct
- 3702 100th Street Ct
- 3939 Brothers Ct
- 3714 100th Street Ct
- 3621 100th St Ct
- 3714 100th St Ct
- 3721 100th St Ct
- 3702 100th St Ct
- 10414 Peacock Hill Ave Unit 54
- 10414 Peacock Hill Ave Unit 19
- 4091 Sawtooth Ct
- 14523 Crescent Valley Dr NW
- 4112 114th Street Ct NW
- 3613 118th Street Ct NW
- 9910 40th Avenue Ct NW
- 9510 Milton Ave
