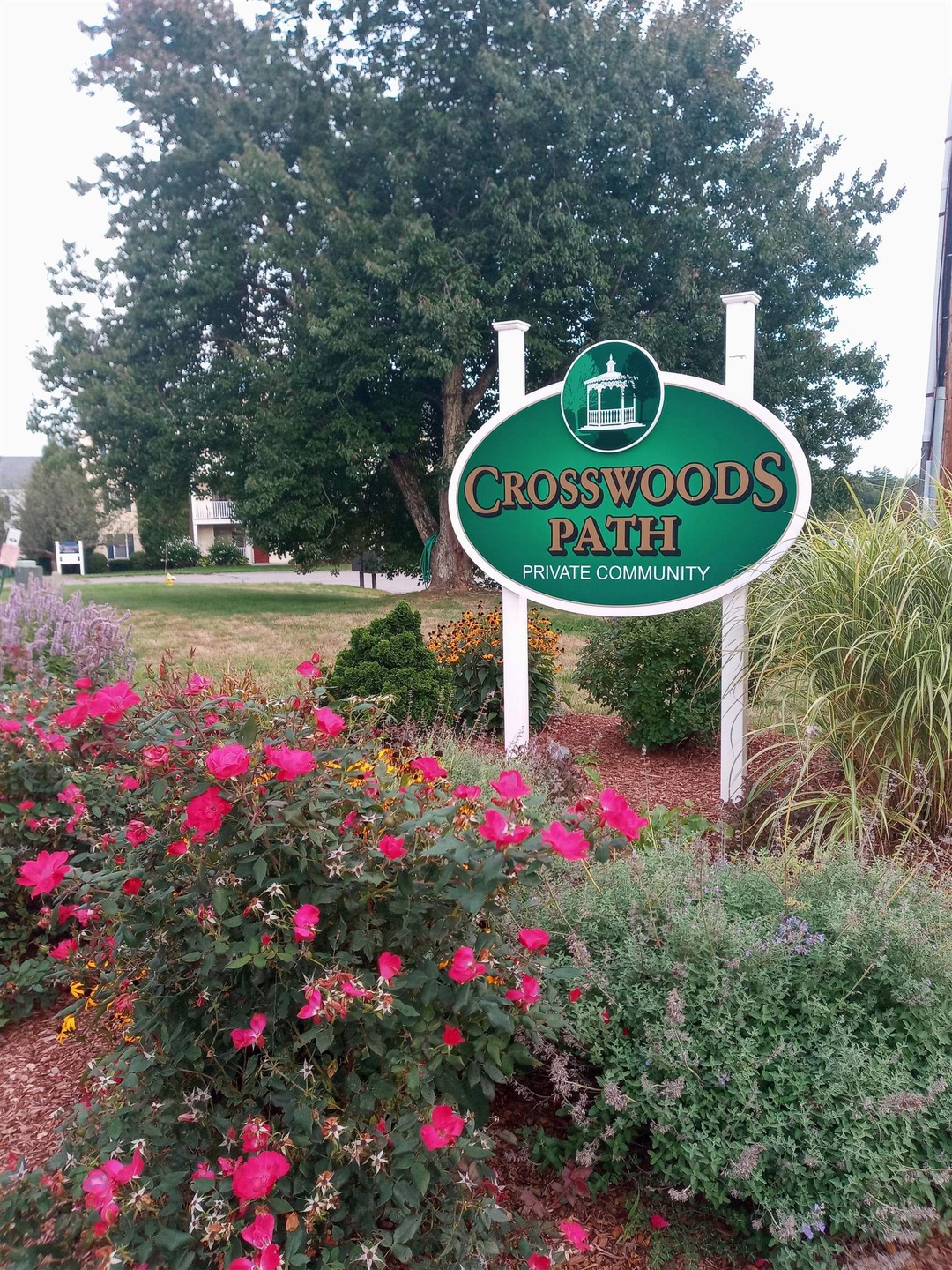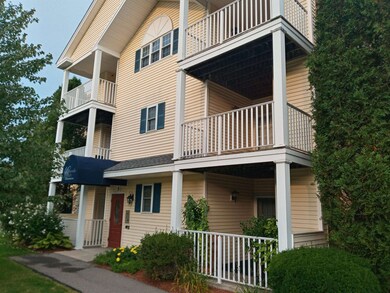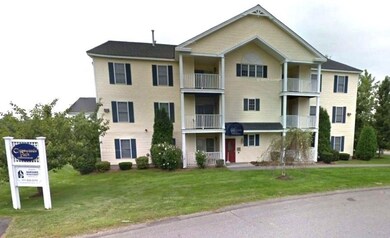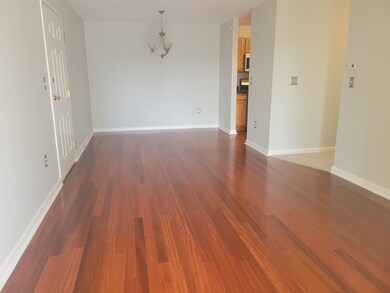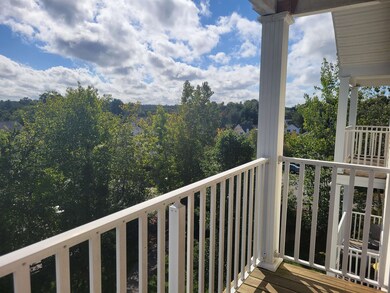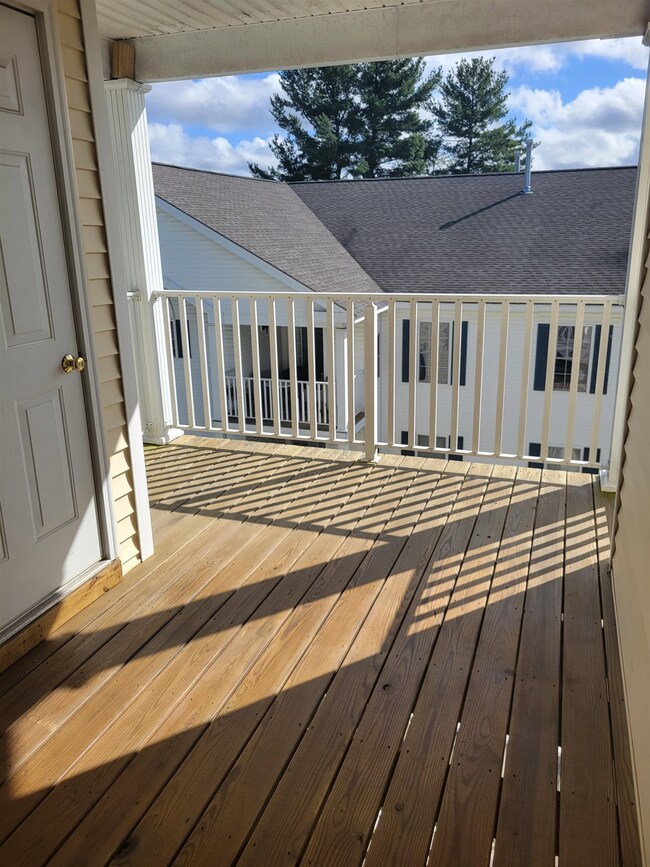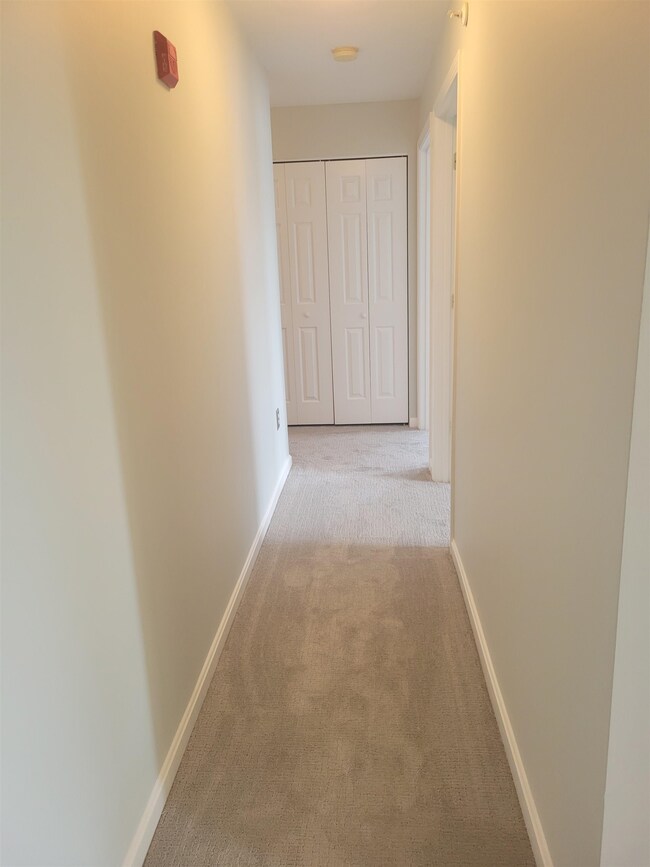
Crosswoods Path Condominium 5 Crosswoods Path Blvd Unit 34 MerriMacK, NH 03054
Highlights
- Fitness Center
- Deck
- Balcony
- Clubhouse
- Wood Flooring
- Walk-In Closet
About This Home
As of October 2024Welcome to beautiful, quiet & convenient Crosswoods Path! Pets allowed! High quality, So well maintained & cared for. Living here is a dream come true! Featuring 2 bedrooms & 1 bath. The primary allows for larger furniture & has a walk in closet! The second bedroom is perfect for guests or makes a great office if you work from home. This 3rd-floor unit (no one above you) has been wonderfully maintained. Enter the front door to a beautiful living room/dining open concept with hardwood floors. There is a glass slider allowing natural lighting in this space, which invitingly welcomes you to the large & private deck/balcony. The kitchen is a galley style, featuring oak cabinetry, a gas range, stainless steel appliances & spacious granite counters, even a built in microwave! The second bedroom is perfect for guests or makes a great office space. The full bath features a tiled floor. Washer & dryer are included! Natural gas heat & range. The home has central A/C & is fully sprinklered. There is a locked storage unit in the lower level for those extra boxes or recreational toys. You will love the newly renovated workout facility located in blg 9 & game room in blg 11. Close to shopping, restaurants & major highways. A commuters paradise! Enjoy the lush grounds! Current tenants are moving out on or before October 31, 2024. Come see this lovely very desirable home! Photos were taken prior to tenants moving in.
Property Details
Home Type
- Condominium
Est. Annual Taxes
- $3,954
Year Built
- Built in 2000
Lot Details
- Landscaped
- Sprinkler System
HOA Fees
- $364 Monthly HOA Fees
Parking
- Paved Parking
Home Design
- Garden Home
- Concrete Foundation
- Shingle Roof
- Vinyl Siding
Interior Spaces
- 837 Sq Ft Home
- 1-Story Property
- Storage
Kitchen
- Gas Range
- Microwave
- ENERGY STAR Qualified Dishwasher
Flooring
- Wood
- Carpet
- Ceramic Tile
Bedrooms and Bathrooms
- 2 Bedrooms
- Walk-In Closet
- 1 Full Bathroom
Laundry
- ENERGY STAR Qualified Dryer
- Washer and Dryer Hookup
Home Security
Outdoor Features
- Balcony
- Deck
Utilities
- Air Conditioning
- Heating System Uses Natural Gas
- Internet Available
- Satellite Dish
- Cable TV Available
Listing and Financial Details
- Tax Lot 046
Community Details
Overview
- Association fees include condo fee, landscaping, plowing, sewer, taxes, trash, water
- Master Insurance
Amenities
- Common Area
- Clubhouse
Recreation
- Snow Removal
Security
- Fire and Smoke Detector
Similar Homes in the area
Home Values in the Area
Average Home Value in this Area
Mortgage History
| Date | Status | Loan Amount | Loan Type |
|---|---|---|---|
| Closed | $100,000 | Stand Alone Refi Refinance Of Original Loan | |
| Closed | $118,000 | Unknown |
Property History
| Date | Event | Price | Change | Sq Ft Price |
|---|---|---|---|---|
| 07/23/2025 07/23/25 | Price Changed | $299,000 | -5.1% | $357 / Sq Ft |
| 07/16/2025 07/16/25 | For Sale | $315,000 | +10.5% | $376 / Sq Ft |
| 10/31/2024 10/31/24 | Sold | $285,000 | -1.7% | $341 / Sq Ft |
| 09/02/2024 09/02/24 | Pending | -- | -- | -- |
| 08/26/2024 08/26/24 | For Sale | $290,000 | -- | $346 / Sq Ft |
Tax History Compared to Growth
Tax History
| Year | Tax Paid | Tax Assessment Tax Assessment Total Assessment is a certain percentage of the fair market value that is determined by local assessors to be the total taxable value of land and additions on the property. | Land | Improvement |
|---|---|---|---|---|
| 2024 | $4,206 | $203,300 | $0 | $203,300 |
| 2023 | $3,954 | $203,300 | $0 | $203,300 |
| 2022 | $3,533 | $203,300 | $0 | $203,300 |
| 2021 | $3,491 | $203,300 | $0 | $203,300 |
| 2020 | $3,044 | $126,500 | $0 | $126,500 |
| 2019 | $3,052 | $126,500 | $0 | $126,500 |
| 2018 | $3,051 | $126,500 | $0 | $126,500 |
| 2017 | $2,956 | $126,500 | $0 | $126,500 |
| 2016 | $2,883 | $126,500 | $0 | $126,500 |
| 2015 | $2,895 | $117,100 | $0 | $117,100 |
| 2014 | $2,821 | $117,100 | $0 | $117,100 |
| 2013 | -- | $132,100 | $0 | $132,100 |
Agents Affiliated with this Home
-
L
Seller's Agent in 2025
Lily Dumont
Realty One Group Next Level
-
P
Seller's Agent in 2024
Paul Fortier
Keller Williams Gateway Realty
-
B
Seller Co-Listing Agent in 2024
Bob James
Keller Williams Gateway Realty
About Crosswoods Path Condominium
Map
Source: PrimeMLS
MLS Number: 5011357
APN: MRMK-000007E-000046-C000005-000034
- 5 Crosswoods Path Blvd Unit B4
- 2 Galloway Rd Unit 38
- 69 Middlesex Rd
- 49 Middlesex Rd
- 2 Scituate Place Unit 22
- 22 Teakwood Rd
- 9 Mustang Dr Unit END UNIT-D
- 9 Mustang Dr Unit C
- 9 Mustang Dr Unit B
- 9 Mustang Dr Unit END UNIT-A
- 7 Mustang Dr Unit B
- 7 Mustang Dr Unit END UNIT-A
- 7 Mustang Dr Unit C
- 7 Mustang Dr Unit END UNIT-D
- 3 Mustang Dr Unit MODEL
- 3 Mustang Dr Unit B
- 96 Back River Rd
- 3670 Old Brown Ave
- 26 Greenmeadow Ln
- 490 Charles Bancroft Hwy
