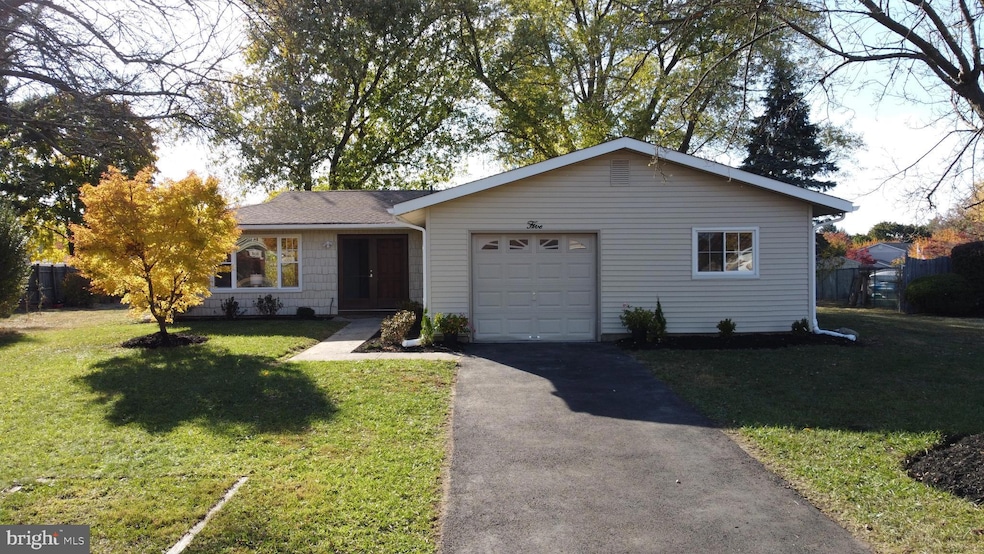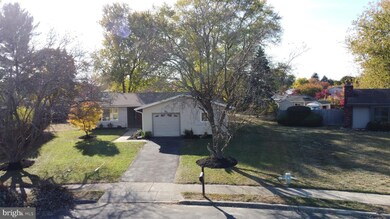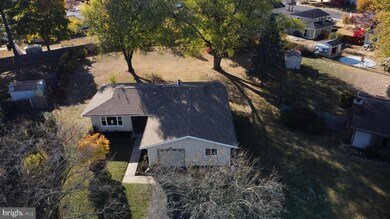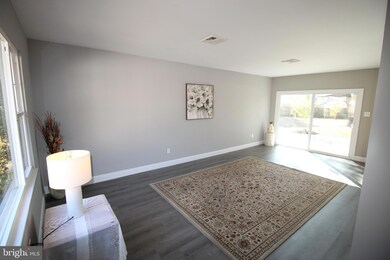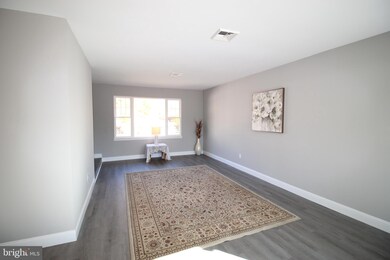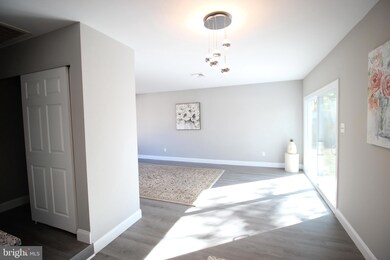
5 Darby Cir W Mount Holly, NJ 08060
Highlights
- 0.42 Acre Lot
- Open Floorplan
- Rambler Architecture
- Rancocas Valley Regional High School Rated A-
- Property is near a park
- 4-minute walk to Buttonwood Park
About This Home
As of December 2024Location! Condition! See it Today. Move in Ready 3 Bedroom 2 Full Bath Ranch Home with Garage and Remodeled throughout. Pull up in your asphalt driveway overlooking the Landscaped front yard and into your Garage. You’ll notice a new Roof, all of the windows replaced, and the entrance that has beautiful double doors, making it easy for furniture move-in. Step down to the large front to back living room with an oversized new sliding glass door. Opening into the Dining area and the brand new Kitchen with granite countertops, Stainless Steel microwave, gas range and refrigerator. There is a separate laundry area with door leading to the backyard. Just down the hall is a new full bath. Now check out the 3 remodeled Bedrooms, a Primary Bedroom with a new walk-in shower stall, and separate vanity area plus a walk-in closet. The Bedrooms feature the warmth of new carpeting and ample closet space. A Bonus room or Hobby room is a special feature just off the garage. There is added cabinets and countertops to help make this space very versatile. Gas heat, newer Central Air, and a new Hot water Heater. The backyard is huge and private, along with a large concrete patio, making your home the gathering spot for friends and family. Location is ideal as this home is close to the woods and trials of Historic Smithville Park. Plus an easy ride to the NJ Shore.
Home Details
Home Type
- Single Family
Est. Annual Taxes
- $5,930
Year Built
- Built in 1974 | Remodeled in 2024
Lot Details
- 0.42 Acre Lot
- Privacy Fence
- Board Fence
- Landscaped
- Property is in very good condition
Parking
- 1 Car Attached Garage
- Parking Storage or Cabinetry
- Front Facing Garage
- Driveway
- On-Street Parking
Home Design
- Rambler Architecture
- Brick Exterior Construction
- Slab Foundation
- Frame Construction
- Architectural Shingle Roof
Interior Spaces
- 1,296 Sq Ft Home
- Property has 1 Level
- Open Floorplan
- Crown Molding
- Recessed Lighting
- Replacement Windows
- Sliding Windows
- Living Room
- Dining Room
- Hobby Room
- Laundry on main level
- Attic
Kitchen
- Gas Oven or Range
- Built-In Microwave
- Dishwasher
- Upgraded Countertops
Flooring
- Carpet
- Luxury Vinyl Plank Tile
Bedrooms and Bathrooms
- 3 Main Level Bedrooms
- En-Suite Primary Bedroom
- 2 Full Bathrooms
- Walk-in Shower
Outdoor Features
- Patio
- Exterior Lighting
Location
- Property is near a park
Schools
- Eastampton Elementary School
- Eastampton Middle School
- Rancocas Valley Reg. High School
Utilities
- Forced Air Heating and Cooling System
- Natural Gas Water Heater
Community Details
- No Home Owners Association
- Vistas Subdivision
Listing and Financial Details
- Tax Lot 00020
- Assessor Parcel Number 11-01000 17-00020
Ownership History
Purchase Details
Home Financials for this Owner
Home Financials are based on the most recent Mortgage that was taken out on this home.Purchase Details
Home Financials for this Owner
Home Financials are based on the most recent Mortgage that was taken out on this home.Purchase Details
Similar Homes in Mount Holly, NJ
Home Values in the Area
Average Home Value in this Area
Purchase History
| Date | Type | Sale Price | Title Company |
|---|---|---|---|
| Deed | $392,000 | Foundation Title | |
| Deed | $392,000 | Foundation Title | |
| Deed | $297,500 | National Integrity Title | |
| Deed | $46,500 | -- |
Mortgage History
| Date | Status | Loan Amount | Loan Type |
|---|---|---|---|
| Open | $400,428 | VA | |
| Closed | $400,428 | VA |
Property History
| Date | Event | Price | Change | Sq Ft Price |
|---|---|---|---|---|
| 12/18/2024 12/18/24 | Sold | $392,000 | -2.0% | $302 / Sq Ft |
| 11/20/2024 11/20/24 | Pending | -- | -- | -- |
| 11/11/2024 11/11/24 | Price Changed | $399,900 | -1.3% | $309 / Sq Ft |
| 10/29/2024 10/29/24 | For Sale | $405,000 | +36.1% | $313 / Sq Ft |
| 06/21/2024 06/21/24 | Sold | $297,500 | -11.2% | $230 / Sq Ft |
| 06/06/2024 06/06/24 | Pending | -- | -- | -- |
| 05/27/2024 05/27/24 | For Sale | $335,000 | -- | $258 / Sq Ft |
Tax History Compared to Growth
Tax History
| Year | Tax Paid | Tax Assessment Tax Assessment Total Assessment is a certain percentage of the fair market value that is determined by local assessors to be the total taxable value of land and additions on the property. | Land | Improvement |
|---|---|---|---|---|
| 2025 | $5,754 | $180,100 | $52,500 | $127,600 |
| 2024 | $5,931 | $180,100 | $52,500 | $127,600 |
| 2023 | $5,931 | $180,100 | $52,500 | $127,600 |
| 2022 | $5,733 | $180,100 | $52,500 | $127,600 |
| 2021 | $5,734 | $180,100 | $52,500 | $127,600 |
| 2020 | $5,751 | $180,100 | $52,500 | $127,600 |
| 2019 | $5,610 | $180,100 | $52,500 | $127,600 |
| 2018 | $5,623 | $180,100 | $52,500 | $127,600 |
| 2017 | $5,569 | $180,100 | $52,500 | $127,600 |
| 2016 | $5,520 | $180,100 | $52,500 | $127,600 |
| 2015 | $5,531 | $180,100 | $52,500 | $127,600 |
| 2014 | $5,396 | $180,100 | $52,500 | $127,600 |
Agents Affiliated with this Home
-

Seller's Agent in 2024
Bob Ieradi
BHHS Fox & Roach
(609) 417-2077
7 in this area
139 Total Sales
-

Seller's Agent in 2024
Debra Caporale
Weichert Corporate
(609) 876-8274
2 in this area
49 Total Sales
-

Buyer's Agent in 2024
James Traynham
Smires & Associates
(609) 865-1801
3 in this area
233 Total Sales
Map
Source: Bright MLS
MLS Number: NJBL2075496
APN: 11-01000-17-00020
- 12 Nottingham Way
- 611 Powell Rd
- 8 Durham Terrace
- 27 Parc Ridge Dr
- 5 Cypress Dr
- 1 Paddock Way
- 1010 Hampton Dr
- 18 Paducah Rd
- 19 Manchester Rd
- 5 Paddock Way
- 1168 Woodlane Rd
- 6 Kates Tract
- 1100 Woodlane Rd
- 15 Honey Locust Ln
- 3 Linden Tree Ln
- 154 Ashurst Ln
- 427 Garden St
- 184 Star Dr
- 159 Hickory St
- 4 Woodstone Ct
