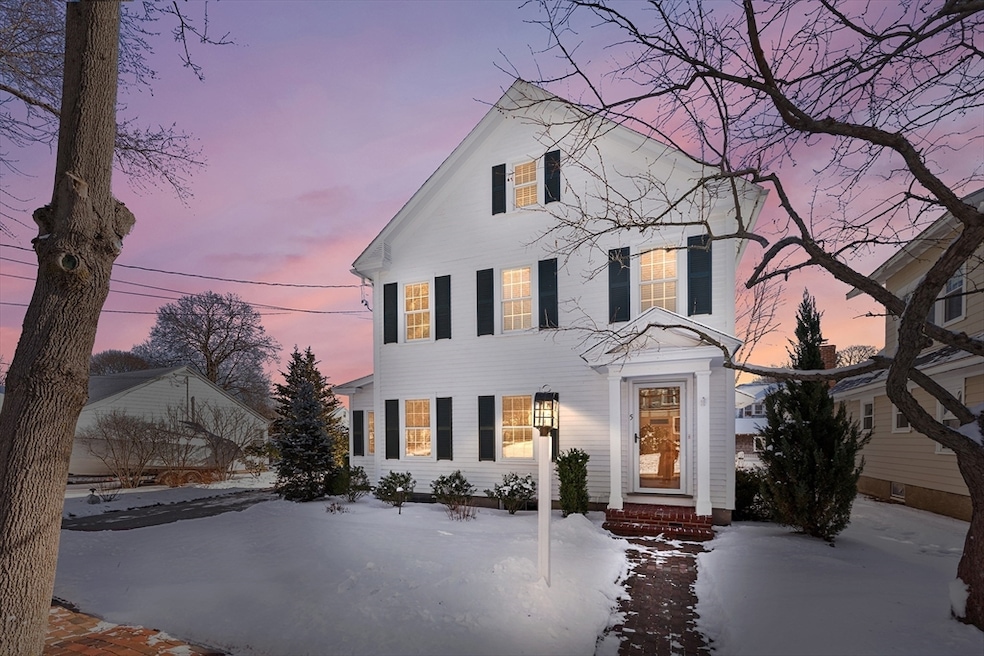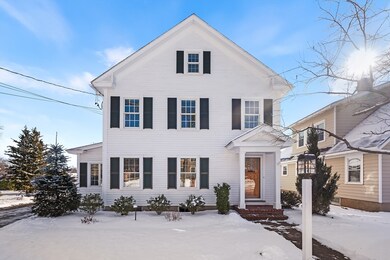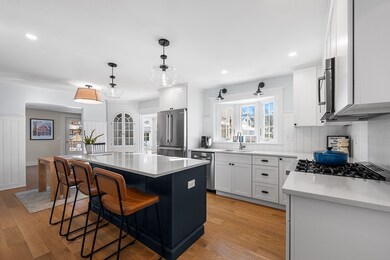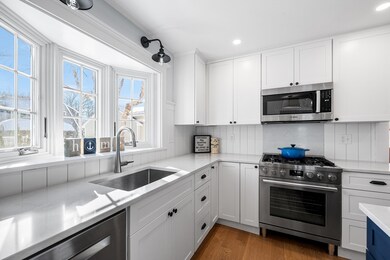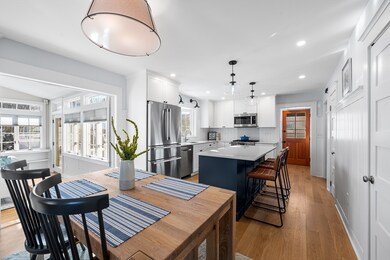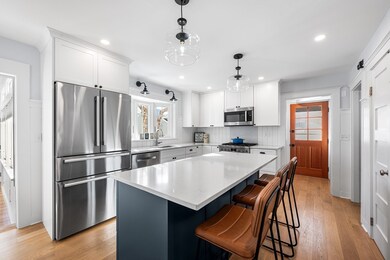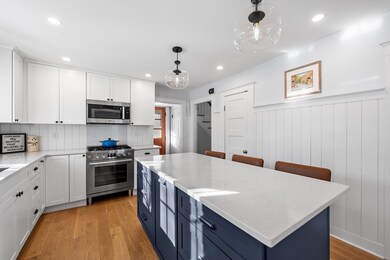
5 Dawes St Newburyport, MA 01950
Highlights
- Marina
- Golf Course Community
- Medical Services
- Newburyport High School Rated A-
- Community Stables
- Open Floorplan
About This Home
As of February 2025North End Gem! Beautiful stately colonial features 3 bedrooms and 1.5 baths. The spacious living room or the cathedral-ceiling family room, both feature cozy fireplaces. The updated kitchen is dream for any cook! The home office offers built-in cabinets and bookcases with a wall of windows, while the half bath is right off the kitchen. The second level provides three well appointed bedrooms and a full bathroom. Recent upgrades include new windows, boiler, central air, a built-in closet system, and spray foam insulation in the attic. The outdoor patio is perfect for entertaining. Enjoy the convenience of the 2-car detached garage. Potential to expand. Don't miss the opportunity to enjoy all that Newburyport has to offer!
Last Agent to Sell the Property
Joanne Rodrigues
Redfin Corp. Listed on: 01/23/2025

Last Buyer's Agent
Joanne Rodrigues
Redfin Corp. Listed on: 01/23/2025

Home Details
Home Type
- Single Family
Est. Annual Taxes
- $9,129
Year Built
- Built in 1920
Lot Details
- 6,500 Sq Ft Lot
- Near Conservation Area
- Level Lot
Parking
- 2 Car Detached Garage
- Driveway
- Open Parking
- Off-Street Parking
Home Design
- Colonial Architecture
- Frame Construction
- Shingle Roof
- Concrete Perimeter Foundation
Interior Spaces
- 1,868 Sq Ft Home
- Open Floorplan
- Chair Railings
- Crown Molding
- Cathedral Ceiling
- Ceiling Fan
- Skylights
- Recessed Lighting
- Decorative Lighting
- Light Fixtures
- Bay Window
- Window Screens
- French Doors
- Family Room with Fireplace
- Living Room with Fireplace
- Dining Area
- Home Office
Kitchen
- Range
- Microwave
- ENERGY STAR Qualified Refrigerator
- ENERGY STAR Qualified Dishwasher
- Stainless Steel Appliances
- Solid Surface Countertops
- Disposal
Flooring
- Wood
- Ceramic Tile
Bedrooms and Bathrooms
- 3 Bedrooms
- Primary bedroom located on second floor
- Custom Closet System
- Walk-In Closet
Laundry
- ENERGY STAR Qualified Dryer
- ENERGY STAR Qualified Washer
Unfinished Basement
- Basement Fills Entire Space Under The House
- Interior and Exterior Basement Entry
- Block Basement Construction
- Crawl Space
Outdoor Features
- Bulkhead
- Patio
- Rain Gutters
Location
- Property is near public transit
- Property is near schools
Utilities
- Ductless Heating Or Cooling System
- Central Heating and Cooling System
- 2 Cooling Zones
- 1 Heating Zone
- Heating System Uses Natural Gas
- Heating System Uses Steam
- Gas Water Heater
Listing and Financial Details
- Assessor Parcel Number M:0068 B:0139 L:0000,2088955
Community Details
Overview
- No Home Owners Association
Amenities
- Medical Services
- Shops
Recreation
- Marina
- Golf Course Community
- Tennis Courts
- Community Pool
- Park
- Community Stables
- Jogging Path
- Bike Trail
Ownership History
Purchase Details
Home Financials for this Owner
Home Financials are based on the most recent Mortgage that was taken out on this home.Purchase Details
Purchase Details
Purchase Details
Similar Homes in Newburyport, MA
Home Values in the Area
Average Home Value in this Area
Purchase History
| Date | Type | Sale Price | Title Company |
|---|---|---|---|
| Not Resolvable | $880,000 | None Available | |
| Deed | $526,000 | -- | |
| Deed | $375,000 | -- | |
| Deed | $198,000 | -- |
Mortgage History
| Date | Status | Loan Amount | Loan Type |
|---|---|---|---|
| Open | $90,000 | Credit Line Revolving | |
| Open | $704,000 | Purchase Money Mortgage | |
| Previous Owner | $300,000 | Unknown | |
| Previous Owner | $295,000 | No Value Available | |
| Previous Owner | $50,000 | No Value Available |
Property History
| Date | Event | Price | Change | Sq Ft Price |
|---|---|---|---|---|
| 02/14/2025 02/14/25 | Sold | $1,232,000 | +7.1% | $660 / Sq Ft |
| 01/29/2025 01/29/25 | Pending | -- | -- | -- |
| 01/23/2025 01/23/25 | For Sale | $1,150,000 | +30.7% | $616 / Sq Ft |
| 05/28/2021 05/28/21 | Sold | $880,000 | +10.0% | $585 / Sq Ft |
| 04/13/2021 04/13/21 | Pending | -- | -- | -- |
| 04/06/2021 04/06/21 | For Sale | $799,900 | -- | $532 / Sq Ft |
Tax History Compared to Growth
Tax History
| Year | Tax Paid | Tax Assessment Tax Assessment Total Assessment is a certain percentage of the fair market value that is determined by local assessors to be the total taxable value of land and additions on the property. | Land | Improvement |
|---|---|---|---|---|
| 2025 | $9,129 | $952,900 | $431,800 | $521,100 |
| 2024 | $8,668 | $869,400 | $392,600 | $476,800 |
| 2023 | $8,786 | $818,100 | $341,300 | $476,800 |
| 2022 | $8,312 | $692,100 | $284,400 | $407,700 |
| 2021 | $7,901 | $625,100 | $258,600 | $366,500 |
| 2020 | $7,822 | $609,200 | $258,600 | $350,600 |
| 2019 | $7,644 | $584,400 | $258,600 | $325,800 |
| 2018 | $7,399 | $558,000 | $246,300 | $311,700 |
| 2017 | $7,228 | $537,400 | $234,600 | $302,800 |
| 2016 | $6,957 | $519,600 | $213,700 | $305,900 |
| 2015 | $6,621 | $496,300 | $213,700 | $282,600 |
Agents Affiliated with this Home
-
J
Seller's Agent in 2025
Joanne Rodrigues
Redfin Corp.
-

Seller's Agent in 2021
Craig Holt
Realty One Group Nest
(508) 633-6366
10 in this area
13 Total Sales
-
C
Buyer's Agent in 2021
Cornerstone Realty Group
William Raveis Chatham
(978) 358-7038
24 in this area
83 Total Sales
Map
Source: MLS Property Information Network (MLS PIN)
MLS Number: 73327157
APN: NEWP-000068-000139
- 347 High St
- 28 Jefferson St
- 4 Beacon St
- 15 Howard St
- 10 Bowlen Ave
- 6 Butler St
- 14 Farrell St
- 17 Cutting Dr
- 14 Norman Ave
- 3 Norman Ave
- 202 Low St Unit 202
- 30 Oakland St Unit 2
- 22 Oakland St
- 30 Alberta Ave
- 286 Merrimac St Unit B
- 10 Menut Cir
- 138 Low St
- 27 Warren St Unit 1
- 6 Summit Place
- 3 Munroe St Unit 3
