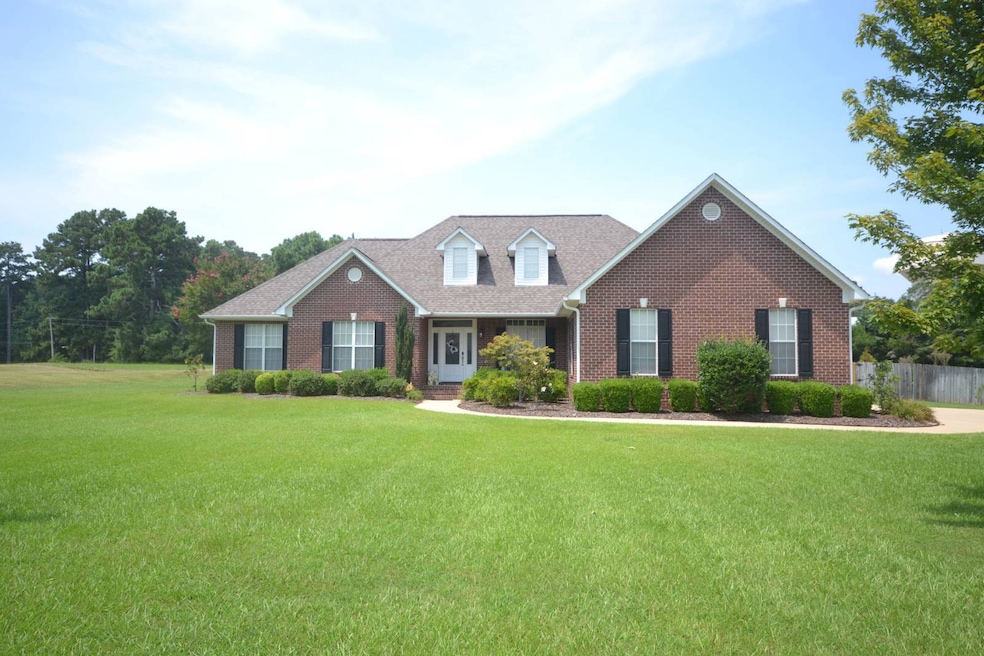5 Deer Creek Dr Magnolia, AR 71753
Estimated payment $2,264/month
Total Views
6,465
4
Beds
2.5
Baths
2,492
Sq Ft
$156
Price per Sq Ft
Highlights
- Above Ground Pool
- Traditional Architecture
- 1 Fireplace
- Open Floorplan
- Wood Flooring
- Granite Countertops
About This Home
Welcome to 5 Deer Creek! This beautiful home offers an open-concept layout: a central living room that flows into a modern kitchen with granite countertops, stainless appliances, and a spacious dining area-ideal for family life and entertaining. Home has two full baths and one half bath to simplify morning routines and guest use, also a spacious master suite plus three comfortably sized bedrooms. Outside you will find a large backyard with an above‐ground pool and a fenced backyard offering privacy. Let's take a look at this gem!
Property Details
Home Type
- Multi-Family
Est. Annual Taxes
- $2,302
Year Built
- Built in 2008
Lot Details
- 0.85 Acre Lot
- Fenced
Parking
- 2 Car Attached Garage
- Driveway
Home Design
- Traditional Architecture
- Property Attached
- Brick Exterior Construction
- Asphalt Roof
Interior Spaces
- 2,492 Sq Ft Home
- 1-Story Property
- Open Floorplan
- 1 Fireplace
- Living Room
- Dining Room
- Laundry Room
Kitchen
- Oven
- Microwave
- Dishwasher
- Granite Countertops
- Disposal
Flooring
- Wood
- Carpet
- Tile
Bedrooms and Bathrooms
- 4 Bedrooms
- En-Suite Primary Bedroom
- Walk-In Closet
Outdoor Features
- Above Ground Pool
- Patio
Utilities
- Forced Air Heating and Cooling System
- Heating System Uses Natural Gas
Community Details
- Deer Creek Subdivision
Map
Create a Home Valuation Report for This Property
The Home Valuation Report is an in-depth analysis detailing your home's value as well as a comparison with similar homes in the area
Home Values in the Area
Average Home Value in this Area
Tax History
| Year | Tax Paid | Tax Assessment Tax Assessment Total Assessment is a certain percentage of the fair market value that is determined by local assessors to be the total taxable value of land and additions on the property. | Land | Improvement |
|---|---|---|---|---|
| 2024 | $2,466 | $62,283 | $6,256 | $56,027 |
| 2023 | $2,102 | $58,860 | $6,260 | $52,600 |
| 2022 | $2,222 | $58,860 | $6,260 | $52,600 |
| 2021 | $2,063 | $58,860 | $6,260 | $52,600 |
| 2020 | $2,102 | $58,860 | $6,260 | $52,600 |
| 2019 | $2,133 | $58,860 | $6,260 | $52,600 |
| 2018 | $1,855 | $58,860 | $6,260 | $52,600 |
| 2017 | $1,828 | $46,160 | $6,400 | $39,760 |
| 2016 | -- | $46,160 | $6,400 | $39,760 |
| 2015 | -- | $46,160 | $6,400 | $39,760 |
| 2013 | -- | $0 | $0 | $0 |
Source: Public Records
Property History
| Date | Event | Price | Change | Sq Ft Price |
|---|---|---|---|---|
| 07/30/2025 07/30/25 | For Sale | $389,000 | -- | $156 / Sq Ft |
Source: My State MLS
Purchase History
| Date | Type | Sale Price | Title Company |
|---|---|---|---|
| Warranty Deed | -- | -- |
Source: Public Records
Mortgage History
| Date | Status | Loan Amount | Loan Type |
|---|---|---|---|
| Open | $257,500 | New Conventional | |
| Previous Owner | $271,167 | No Value Available |
Source: Public Records
Source: My State MLS
MLS Number: 11545805
APN: 01-07017-00000
Nearby Homes
- 00 U S Highway 82
- Lot 1 Bethel Rd
- 6 Tanglewood
- 13 Tanglewood
- 10 Azalea
- 1615 Karen Cir
- 1604 Karen Cir
- 2518 Chaffin Ln Unit Lot 5,Block 2
- 2104 N Dudney Rd
- 2407 Chaffin Ln
- 1607 N Lakewood
- 95 Highway 79 Bypass N
- 1608 S Lakewood
- 1819 Gean
- 1718 Gean
- 1309 Bluebird Hill Dr
- 00 Regency Cir
- 1701 Sunset Blvd
- 0 Regency Cir
- 1709 Sunset Blvd







