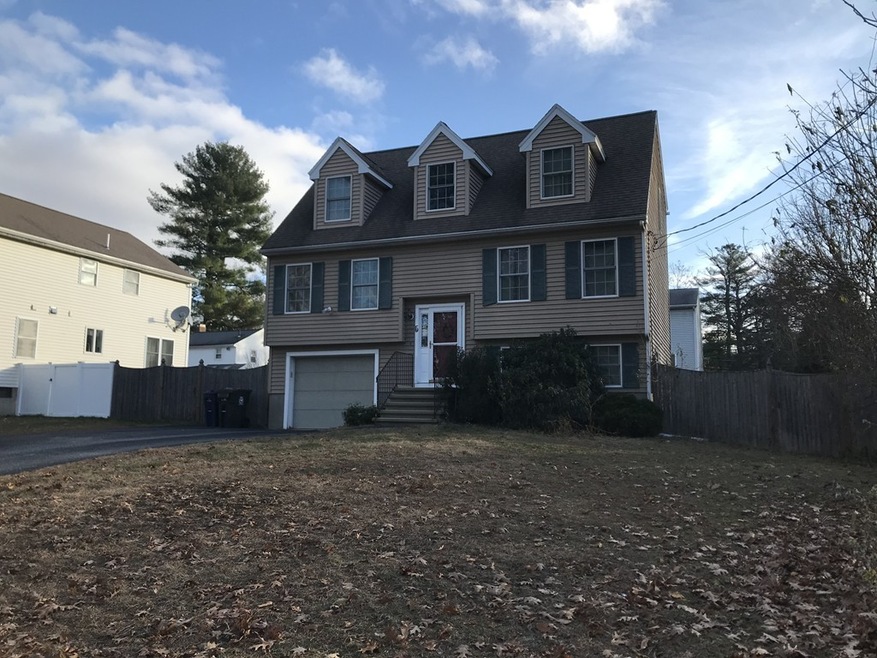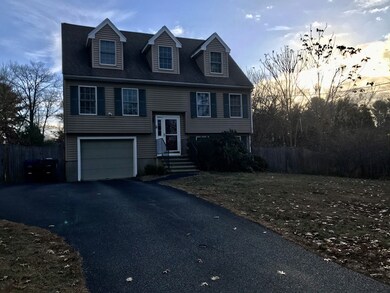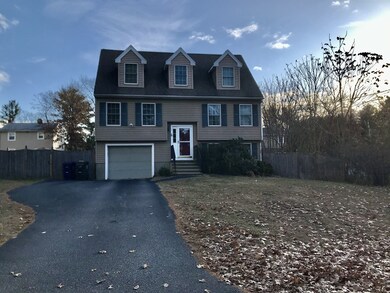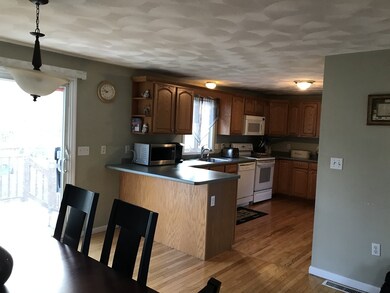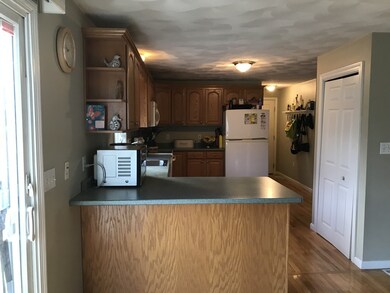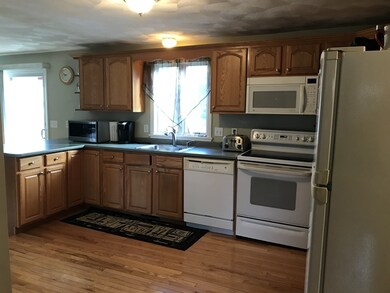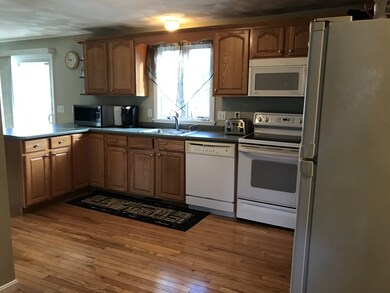
5 Denault Dr Wilmington, MA 01887
Highlights
- Deck
- Wood Flooring
- Central Air
- Wilmington High School Rated A-
- Fenced Yard
About This Home
As of December 2019Priced to sell! Not your usual Cape! This four bedroom offers spacious rooms with gleaming hardwood floors. Open Kitchen, dining and living room, Great for your family celebrations and gatherings, with family room and half bath/laundry room on the same level. Second floor offers three bedrooms, full bath, large Master with on suite and large walk in closet. Fourth bedroom is in basement, with full size windows. Ad dition unfinished space is available. There are sliders from the dining room to a large deck and nice leveled yard for your summer pleasures. Heating system is less than a year old. Property will be shown at group showings 11/21, contact list agent for available times and open house, both Saturday 11/23 from 11AM and 1PM and Sunday 11/24 11AM and 1PM.
Last Agent to Sell the Property
Lucia Ponte
Trinity Real Estate Listed on: 11/18/2019
Last Buyer's Agent
Mike Wetherbee
Cameron Real Estate Group

Home Details
Home Type
- Single Family
Est. Annual Taxes
- $8,018
Year Built
- Built in 2002
Lot Details
- Fenced Yard
Parking
- 1 Car Garage
Kitchen
- Range
- Dishwasher
Flooring
- Wood
- Wall to Wall Carpet
- Tile
Outdoor Features
- Deck
- Rain Gutters
Utilities
- Central Air
- Hot Water Baseboard Heater
- Heating System Uses Gas
- Cable TV Available
Additional Features
- Basement
Ownership History
Purchase Details
Home Financials for this Owner
Home Financials are based on the most recent Mortgage that was taken out on this home.Purchase Details
Home Financials for this Owner
Home Financials are based on the most recent Mortgage that was taken out on this home.Similar Homes in the area
Home Values in the Area
Average Home Value in this Area
Purchase History
| Date | Type | Sale Price | Title Company |
|---|---|---|---|
| Deed | -- | -- | |
| Deed | $420,000 | -- |
Mortgage History
| Date | Status | Loan Amount | Loan Type |
|---|---|---|---|
| Open | $75,000 | Credit Line Revolving | |
| Open | $598,276 | VA | |
| Closed | $595,008 | VA | |
| Closed | $474,709 | FHA | |
| Closed | $296,000 | Stand Alone Refi Refinance Of Original Loan | |
| Closed | $302,000 | No Value Available | |
| Closed | $320,000 | No Value Available | |
| Closed | $320,000 | Purchase Money Mortgage | |
| Previous Owner | $320,000 | No Value Available | |
| Previous Owner | $320,000 | Purchase Money Mortgage | |
| Previous Owner | $200,000 | No Value Available | |
| Previous Owner | $293,000 | No Value Available | |
| Previous Owner | $295,900 | No Value Available |
Property History
| Date | Event | Price | Change | Sq Ft Price |
|---|---|---|---|---|
| 12/30/2019 12/30/19 | Sold | $576,000 | +4.7% | $282 / Sq Ft |
| 11/26/2019 11/26/19 | Pending | -- | -- | -- |
| 11/18/2019 11/18/19 | For Sale | $550,000 | +12.0% | $269 / Sq Ft |
| 07/23/2015 07/23/15 | Sold | $491,100 | 0.0% | $241 / Sq Ft |
| 06/04/2015 06/04/15 | Off Market | $491,100 | -- | -- |
| 05/28/2015 05/28/15 | For Sale | $489,900 | -- | $240 / Sq Ft |
Tax History Compared to Growth
Tax History
| Year | Tax Paid | Tax Assessment Tax Assessment Total Assessment is a certain percentage of the fair market value that is determined by local assessors to be the total taxable value of land and additions on the property. | Land | Improvement |
|---|---|---|---|---|
| 2025 | $8,018 | $700,300 | $258,200 | $442,100 |
| 2024 | $7,640 | $668,400 | $258,200 | $410,200 |
| 2023 | $7,194 | $602,500 | $234,700 | $367,800 |
| 2022 | $6,812 | $522,800 | $195,600 | $327,200 |
| 2021 | $7,144 | $516,200 | $177,800 | $338,400 |
| 2020 | $6,718 | $494,700 | $177,800 | $316,900 |
| 2019 | $6,685 | $486,200 | $169,300 | $316,900 |
| 2018 | $5,883 | $435,300 | $161,300 | $274,000 |
| 2017 | $5,883 | $407,100 | $153,600 | $253,500 |
| 2016 | $5,309 | $362,900 | $146,300 | $216,600 |
| 2015 | $5,070 | $352,800 | $146,300 | $206,500 |
| 2014 | -- | $337,200 | $139,300 | $197,900 |
Agents Affiliated with this Home
-
L
Seller's Agent in 2019
Lucia Ponte
Trinity Real Estate
-
M
Buyer's Agent in 2019
Mike Wetherbee
Cameron Real Estate Group
-

Seller's Agent in 2015
Jonathan Parker
RE/MAX
(978) 886-3737
146 Total Sales
-
W
Buyer's Agent in 2015
Wendy Diecidue
Century 21 North East
Map
Source: MLS Property Information Network (MLS PIN)
MLS Number: 72593524
APN: WILM-000048-000000-000000-000036B
- 203 Lowell St Unit 202
- 203 Lowell St Unit 106
- 203 Lowell St Unit 105
- 203 Lowell St Unit 302
- 203 Lowell St Unit 216
- 203 Lowell St Unit 217
- 203 Lowell St Unit 117
- 203 Lowell St Unit 320
- 203 Lowell St Unit 115
- 2 Suncrest Ave
- 603 Woburn St
- 3 Englewood Dr
- 7 Cross St Unit 306
- 7 Cross St Unit 102
- 7 Cross St Unit 106
- 7 Cross St Unit 204
- 7 Cross St Unit 104
- 7 Cross St Unit 303
- 7 Cross St Unit 103
- 9 Parker St
