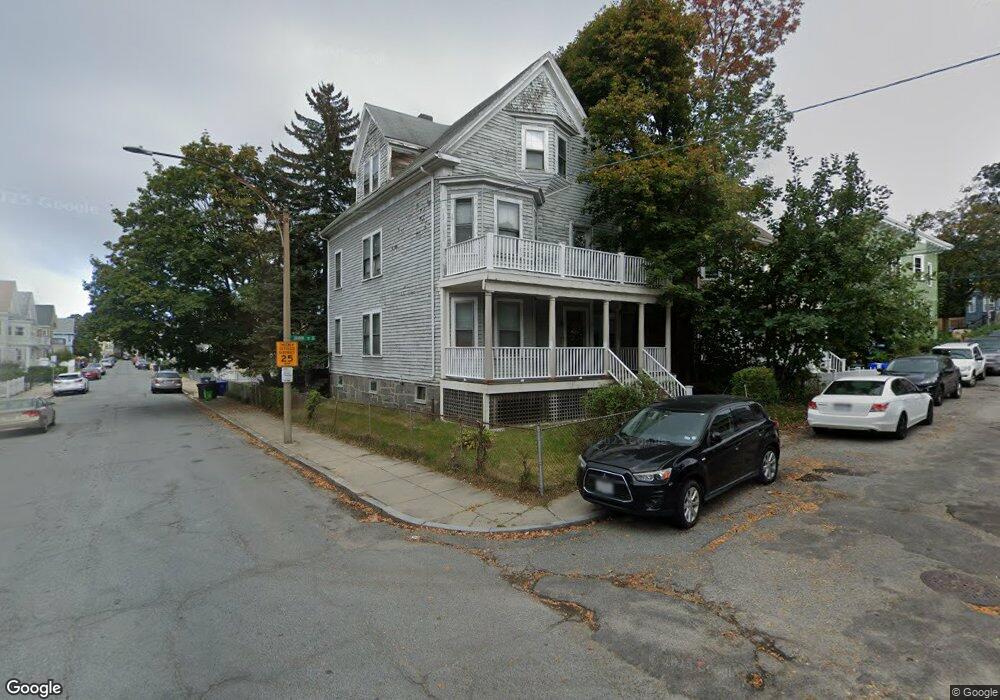5 Denvir St Unit 1 Boston, MA 02124
Saint Marks Neighborhood
4
Beds
3
Baths
1,567
Sq Ft
--
Built
About This Home
This home is located at 5 Denvir St Unit 1, Boston, MA 02124. 5 Denvir St Unit 1 is a home located in Suffolk County with nearby schools including Codman Academy Charter Public School and Epiphany School.
Create a Home Valuation Report for This Property
The Home Valuation Report is an in-depth analysis detailing your home's value as well as a comparison with similar homes in the area
Home Values in the Area
Average Home Value in this Area
Tax History Compared to Growth
Map
Nearby Homes
- 54 Msgr Patrick j Lydon Way
- 61 Shepton St
- 37 Msgr Patrick j Lydon Way
- 45 Msgr Patrick j Lydon Way
- 18 Santuit St
- 80-84 Shepton St Unit 80-3
- 51 Florida St Unit 3
- 23 Roseland St
- 9-11 Adanac Terrace
- 543 Adams St Unit 24
- 41 King St Unit 1
- 131 Centre St
- 123-125 Centre St Unit TH 6
- 123-125 Centre St Unit TH4
- 438 Talbot Ave
- 19 Nixon St
- 80 Beaumont St Unit 101
- 84 Bailey St
- 334 Centre St Unit 101
- 334 Centre St Unit 2
