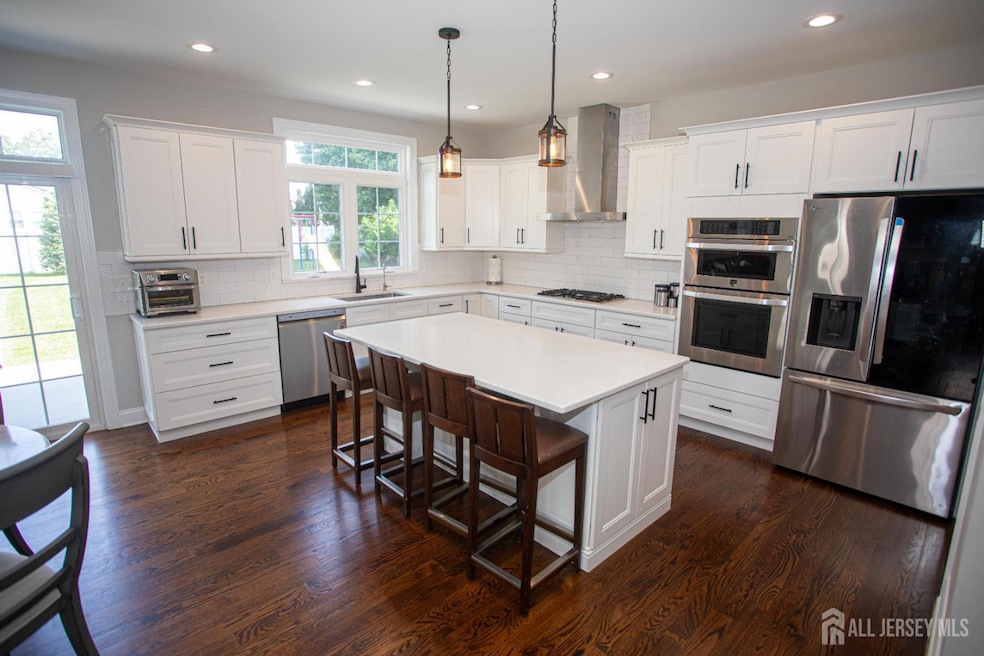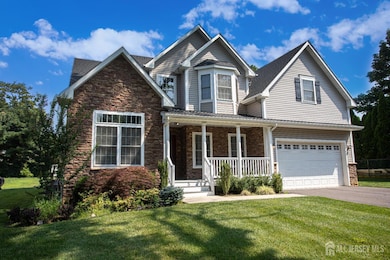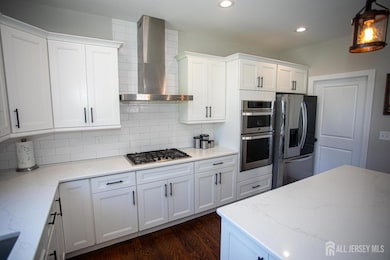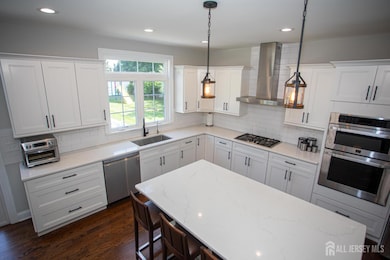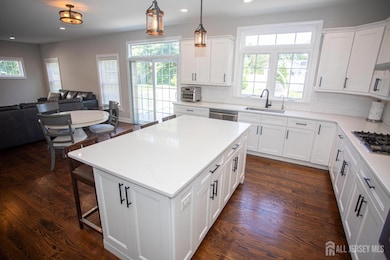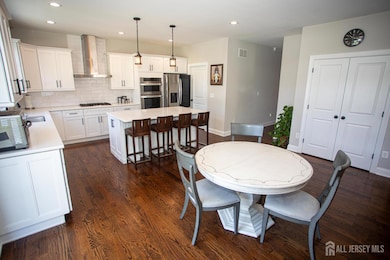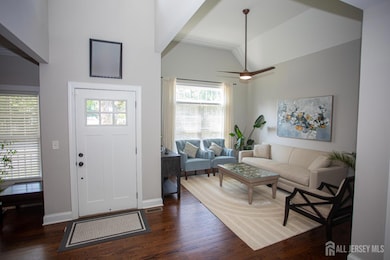5 Devoes Ln East Brunswick, NJ 08816
Estimated payment $8,445/month
Highlights
- Sitting Area In Primary Bedroom
- Custom Home
- Property is near public transit
- Bowne-Munro Elementary School Rated A-
- Deck
- Freestanding Bathtub
About This Home
Welcome to this stunning 5-bedroom, 3.5-bath custom colonial, perfectly tucked within Hilltop Terrace of East Brunswick a well-regarded community served by a highly rated public school system. Built in 2021, this thoughtfully designed 3,400 sq. ft. home offers modern living with warmth, space, and flexibility. Hardwood floors flow throughout, creating a cohesive and inviting feel. Natural light fills every room, enhancing the bright, airy character of the home. Step inside to a welcoming 2-story foyer, flanked by the formal living room on one side showcasing cathedral ceilings and the formal dining room on the other, offering generous space and seating for larger gatherings. Continue toward the rear of the home, passing a comfortably sized half bath, where you'll find the inviting family room featuring a gas fireplace and custom built-ins perfect for a coffee bar, home library collection, or display area. The family room opens seamlessly to the expansive eat-in kitchen, thoughtfully designed with an oversized quartz island offering extra hidden storage & a generously sized pantry ideal for keeping groceries & larger countertop appliances tucked away. A separate dining area provides a casual setting for everyday meals. Sliding glass doors lead to a large composite-style deck overlooking a beautiful, grassy yard with endless possibilities for outdoor enjoyment. Just beyond the kitchen, a door leads to the mudroom with additional closet storage. Tucked privately in this hallway is a large 1st floor bedroom with a connected full bath an ideal setup for overnight guests. Convenient access to the 2-car garage is located here as well. Upstairs, the oversized primary suite offers a peaceful escape with a spacious walk-in closet and spa-inspired bath featuring a freestanding tub, frameless glass stall shower, & double sinks. An attached den provides versatility as a home office, nursery, or quiet lounge. Three additional oversized bedrooms complete the second floor two of which are outfitted with double closets for added storage. A dedicated laundry room on this level adds convenience, and an open landing allows natural light to filter through while overlooking the impressive 2-story foyer. The 1,700 sq. ft. framed basement offers tremendous potential ready to be finished as a recreation room, home gym, media space, or anything your lifestyle needs. Additional home features include multi-zone heating and central air, a Superior Wall foundation system, custom lighting and ceiling fans throughout, all countertops are quartz, stone and vinyl exterior with a welcoming front porch, and a wide blacktop driveway. Convenient Central NJ location: Close to major highways, Rutgers University, leading medical centers, and abundant shopping and dining. Multiple NYC commuting options With its modern design, thoughtful layout, and exceptional location, this remarkable home truly checks every box. A must-see!
Home Details
Home Type
- Single Family
Est. Annual Taxes
- $26,193
Year Built
- Built in 2021
Lot Details
- 0.26 Acre Lot
- Lot Dimensions are 150.00 x 75.00
- Cul-De-Sac
- Fenced
- Sprinkler System
- Private Yard
- Property is zoned R3
Parking
- 2 Car Attached Garage
- Side by Side Parking
- Garage Door Opener
- Open Parking
Home Design
- Custom Home
- Colonial Architecture
- Asphalt Roof
Interior Spaces
- 3,402 Sq Ft Home
- 2-Story Property
- Cathedral Ceiling
- Ceiling Fan
- Gas Fireplace
- Insulated Windows
- Blinds
- Entrance Foyer
- Family Room
- Living Room
- Formal Dining Room
- Den
- Library
- Utility Room
- Attic
Kitchen
- Eat-In Kitchen
- Breakfast Bar
- Walk-In Pantry
- Self-Cleaning Oven
- Range
- Recirculated Exhaust Fan
- Microwave
- Dishwasher
- Kitchen Island
- Granite Countertops
Flooring
- Wood
- Ceramic Tile
Bedrooms and Bathrooms
- 5 Bedrooms
- Sitting Area In Primary Bedroom
- Walk-In Closet
- Dressing Area
- Primary Bathroom is a Full Bathroom
- Dual Sinks
- Freestanding Bathtub
- Bathtub and Shower Combination in Primary Bathroom
- Walk-in Shower
Laundry
- Laundry Room
- Dryer
- Washer
Basement
- Basement Fills Entire Space Under The House
- Basement Storage
Outdoor Features
- Deck
- Enclosed Patio or Porch
Location
- Property is near public transit
- Property is near shops
Utilities
- Forced Air Zoned Cooling and Heating System
- Furnace
- Vented Exhaust Fan
- Underground Utilities
- Gas Water Heater
- Cable TV Available
Community Details
- Hill Top Terrace Subdivision
Map
Home Values in the Area
Average Home Value in this Area
Tax History
| Year | Tax Paid | Tax Assessment Tax Assessment Total Assessment is a certain percentage of the fair market value that is determined by local assessors to be the total taxable value of land and additions on the property. | Land | Improvement |
|---|---|---|---|---|
| 2025 | $26,193 | $214,800 | $30,000 | $184,800 |
| 2024 | $25,411 | $214,800 | $30,000 | $184,800 |
| 2023 | $25,411 | $214,800 | $30,000 | $184,800 |
| 2022 | $3,535 | $30,000 | $30,000 | $0 |
| 2021 | $3,434 | $30,000 | $30,000 | $0 |
| 2020 | $9,328 | $81,600 | $30,000 | $51,600 |
| 2019 | $9,963 | $88,100 | $36,500 | $51,600 |
| 2018 | $8,745 | $88,100 | $36,500 | $51,600 |
| 2017 | $8,634 | $88,100 | $36,500 | $51,600 |
| 2016 | $9,442 | $88,100 | $36,500 | $51,600 |
| 2015 | $8,970 | $88,100 | $36,500 | $51,600 |
| 2014 | $8,771 | $88,100 | $36,500 | $51,600 |
Property History
| Date | Event | Price | List to Sale | Price per Sq Ft | Prior Sale |
|---|---|---|---|---|---|
| 10/07/2025 10/07/25 | Price Changed | $1,188,000 | -6.8% | $349 / Sq Ft | |
| 08/28/2025 08/28/25 | Price Changed | $1,275,000 | -3.0% | $375 / Sq Ft | |
| 07/23/2025 07/23/25 | For Sale | $1,314,000 | +36.9% | $386 / Sq Ft | |
| 12/16/2021 12/16/21 | Sold | $960,000 | 0.0% | $282 / Sq Ft | View Prior Sale |
| 11/16/2021 11/16/21 | Pending | -- | -- | -- | |
| 10/13/2021 10/13/21 | For Sale | $960,000 | -- | $282 / Sq Ft |
Purchase History
| Date | Type | Sale Price | Title Company |
|---|---|---|---|
| Deed | $960,000 | New Title Company Name | |
| Deed | $960,000 | New Title Company Name | |
| Deed | $350,000 | New Jersey Land Title Ins | |
| Deed Of Distribution | -- | None Available | |
| Interfamily Deed Transfer | -- | None Available |
Source: All Jersey MLS
MLS Number: 2601330R
APN: 04-00175-03-00005-01
- 1 Nolan Way Unit 2Bed
- 1 Nolan Way Unit Junr
- 1 Nolan Way Unit Stnd
- 1 Nolan Way Unit Dlux
- 1 Nolan Way Unit Delux
- 1 Nolan Way Unit Jr
- 1 Nolan Way Unit Stand
- 139 Rues Ln
- 33 Windsor Dr
- 9 Newman St
- 1 Nolan Way
- 41 Herbert Ave
- 31 Van Pelt Ct
- 340 Wycoff Way W
- 110 Leonardine Ave
- 452 Cranbury Rd
- 289 Main St Unit 4P
- 237 Wycoff Way W
- 237 Wycoff Way W Unit 237
- 64 Winding Wood Dr
