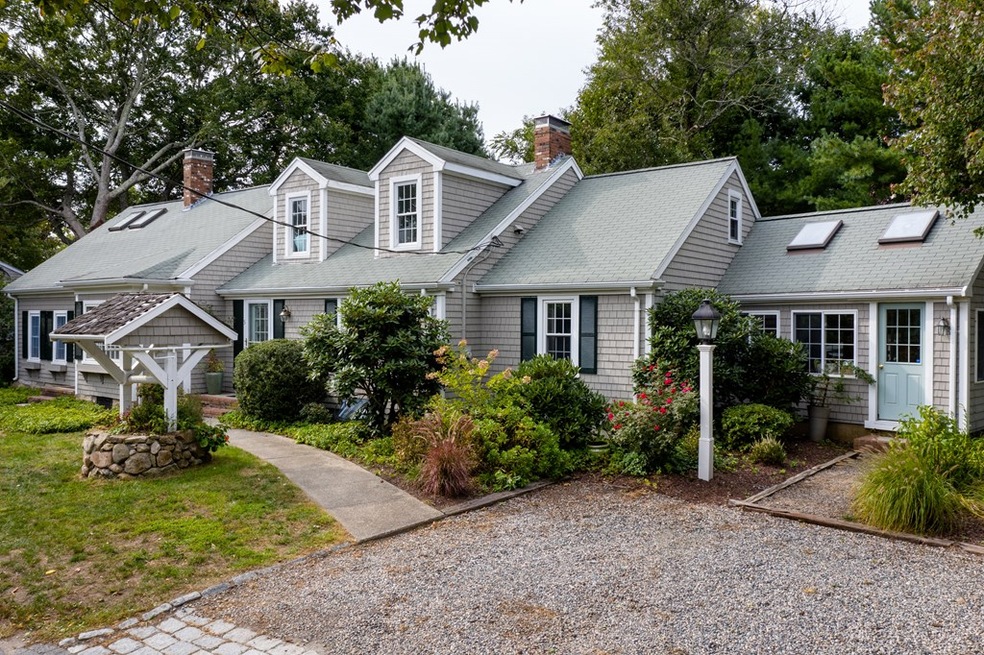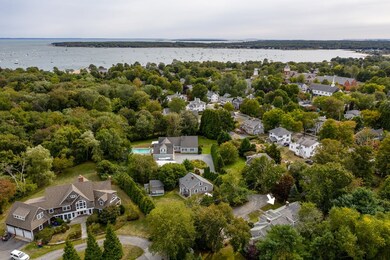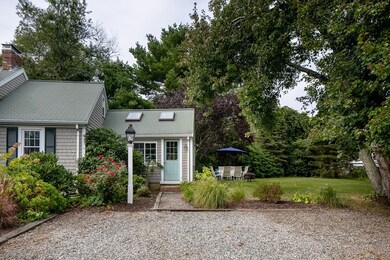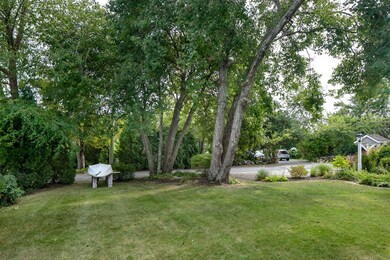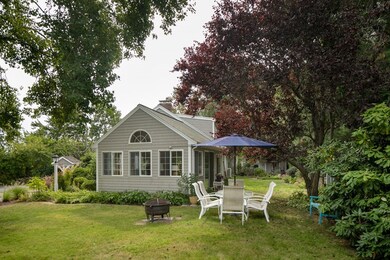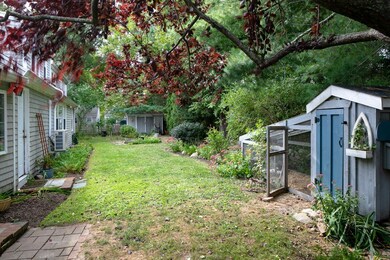
5 Dexter Ln Mattapoisett, MA 02739
Highlights
- Engineered Wood Flooring
- Garden
- Storage Shed
- Old Hammondtown Elementary Rated A-
About This Home
As of April 2021Live a walking-lifestyle in Mattapoisett’s coveted Village district in this updated historic home, built c.1850, later added on to, including extensive 2018 renovation that seamlessly blends old and new. With 5 bedrooms and 3 full baths, this home offers a 1st fl bedroom and full bath, in addition to a 1st fl private guest suite w/ bedroom/full bath/living & dining room and kitchenette, all perfect for an in-law set up, adult child, home office, or guest accommodations. The heart of this home is the new chef’s kitchen with Capital Culinarian stove, stainless appliances and stone countertops/center island that flows in to a cozy living room with wood burning fireplace and formal dining room. Relax upstairs in the beautiful master bedroom with w/ skylights, sitting area, walk-in closet, and adjacent master bath w/ luxurious egg Corian tub. Other amenities include vaulted sun rm, laundry rm, air conditioning throughout, full basement and shed offering plenty of space for life’s things.
Last Agent to Sell the Property
Demakis Family Real Estate, Inc. Listed on: 09/25/2020
Last Buyer's Agent
Rebecca Koulalis
Redfin Corp.

Home Details
Home Type
- Single Family
Est. Annual Taxes
- $9,678
Year Built
- Built in 1850
Lot Details
- Year Round Access
- Garden
- Property is zoned R30
Interior Spaces
- Window Screens
- Basement
Kitchen
- Built-In Oven
- Built-In Range
- Indoor Grill
- Range Hood
- Microwave
- Freezer
- Dishwasher
- Disposal
Flooring
- Engineered Wood
- Tile
Laundry
- Dryer
- Washer
Outdoor Features
- Storage Shed
- Rain Gutters
Schools
- Orrhs High School
Utilities
- Ductless Heating Or Cooling System
- Hot Water Baseboard Heater
- Heating System Uses Gas
- Natural Gas Water Heater
Listing and Financial Details
- Assessor Parcel Number M:9.0 L:54.0
Ownership History
Purchase Details
Home Financials for this Owner
Home Financials are based on the most recent Mortgage that was taken out on this home.Purchase Details
Home Financials for this Owner
Home Financials are based on the most recent Mortgage that was taken out on this home.Similar Homes in Mattapoisett, MA
Home Values in the Area
Average Home Value in this Area
Purchase History
| Date | Type | Sale Price | Title Company |
|---|---|---|---|
| Not Resolvable | $735,000 | None Available | |
| Not Resolvable | $445,000 | -- |
Mortgage History
| Date | Status | Loan Amount | Loan Type |
|---|---|---|---|
| Open | $169,000 | Credit Line Revolving | |
| Open | $588,000 | Purchase Money Mortgage | |
| Closed | $588,000 | Purchase Money Mortgage | |
| Previous Owner | $35,000 | Unknown | |
| Previous Owner | $356,000 | New Conventional | |
| Previous Owner | $20,000 | No Value Available | |
| Previous Owner | $132,000 | No Value Available | |
| Previous Owner | $154,000 | No Value Available | |
| Previous Owner | $158,000 | No Value Available |
Property History
| Date | Event | Price | Change | Sq Ft Price |
|---|---|---|---|---|
| 04/01/2021 04/01/21 | Sold | $735,000 | -4.4% | $249 / Sq Ft |
| 02/08/2021 02/08/21 | Pending | -- | -- | -- |
| 10/28/2020 10/28/20 | Price Changed | $769,000 | -3.8% | $261 / Sq Ft |
| 09/25/2020 09/25/20 | For Sale | $799,000 | +79.6% | $271 / Sq Ft |
| 02/26/2015 02/26/15 | Sold | $445,000 | -11.0% | $155 / Sq Ft |
| 02/06/2015 02/06/15 | Pending | -- | -- | -- |
| 08/19/2014 08/19/14 | Price Changed | $499,900 | -9.1% | $174 / Sq Ft |
| 07/12/2014 07/12/14 | For Sale | $549,900 | -- | $191 / Sq Ft |
Tax History Compared to Growth
Tax History
| Year | Tax Paid | Tax Assessment Tax Assessment Total Assessment is a certain percentage of the fair market value that is determined by local assessors to be the total taxable value of land and additions on the property. | Land | Improvement |
|---|---|---|---|---|
| 2025 | $9,678 | $899,400 | $187,600 | $711,800 |
| 2024 | $9,453 | $899,400 | $187,600 | $711,800 |
| 2023 | $8,135 | $723,100 | $167,500 | $555,600 |
| 2022 | $6,685 | $539,100 | $139,600 | $399,500 |
| 2021 | $7,002 | $540,300 | $155,100 | $385,200 |
| 2020 | $7,303 | $541,400 | $147,600 | $393,800 |
| 2019 | $7,152 | $541,400 | $147,600 | $393,800 |
| 2018 | $6,730 | $516,900 | $131,900 | $385,000 |
| 2017 | $6,756 | $516,900 | $131,900 | $385,000 |
| 2016 | $6,125 | $464,000 | $138,500 | $325,500 |
| 2015 | $5,946 | $457,400 | $131,900 | $325,500 |
| 2014 | $6,001 | $471,800 | $131,900 | $339,900 |
Agents Affiliated with this Home
-

Seller's Agent in 2021
Christopher Demakis
Demakis Family Real Estate, Inc.
(508) 287-2695
119 in this area
171 Total Sales
-
R
Buyer's Agent in 2021
Rebecca Koulalis
Redfin Corp.
-
J
Seller's Agent in 2015
J.C. Mello
Seahorse Realty of Mattapoisett
-
J
Buyer's Agent in 2015
Jerilyn McQuade
Dawson Real Estate
Map
Source: MLS Property Information Network (MLS PIN)
MLS Number: 72732988
APN: MATT-000090-000000-000540
- 9 Captains Ln
- 12 Cannon St
- 4 Beech Tree Ln
- 31 Main St
- 10 Gosnold St
- 23 Beacon St
- 1 Park Ln
- 9 Park Place
- 16 Pine Ridge Dr
- 2 Wildwood Terrace
- 12 Wildwood Terrace
- 23 Holly Ln
- 6 Golf Cottage Way
- 18 Pine Island Rd
- 9 High Ridge Dr
- 24 Pine Island Rd
- 8 Melanie Ln
- 19 High Ridge Dr
- 4 Randall Rd
- 34 Split Rock Ln
