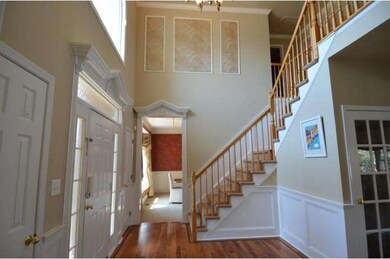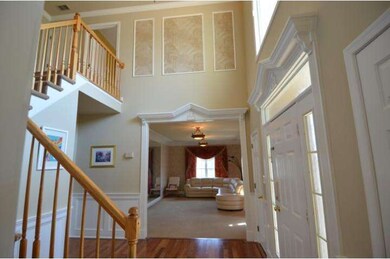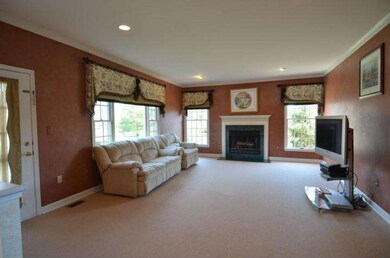
5 Dogwood Ct Princeton Junction, NJ 08550
Highlights
- In Ground Pool
- 0.5 Acre Lot
- Deck
- Dutch Neck Elementary School Rated A
- Colonial Architecture
- Wood Flooring
About This Home
As of June 2019Sophistication & Luxury with the highest quality describes this extraordinary home in a cul-de-sac. Foyer offers an exquisite tiered chandelier on a key-lift,palladium window & inlaid hardwood flooring.Old world European ambiance in the formal LR and DR. Extensive architectural detailing, crown moldings, chair rail, ceiling medallions, picture moldings, and shadow boxes are evident throughout home. Superb custom kitchen is a gourmet's dream with 42" cherry-stained maple cabinetry,granite countertops,high-end stainless steel appliances, center island breakfast bar, large,sunny breakfast area which opens to spacious family room with gas fireplace. First floor library/5th BR adjacent to full bath/steam shower. Upstairs, the master suite offers tray ceiling, sitting area and luxrious whirlpool bath with travertine floor and wall tile, cherry vanity with marble countertops. Renovated hall bath. Finished basement has kitchenette, 1/2 bath, media center,etc. In-ground pool, hot tub,prof. landscaping, sprinkler sys.
Last Agent to Sell the Property
BHHS Fox & Roach - Princeton License #8636409 Listed on: 04/18/2013

Home Details
Home Type
- Single Family
Est. Annual Taxes
- $19,316
Year Built
- Built in 1995
Lot Details
- 0.5 Acre Lot
- Sprinkler System
- Property is in good condition
- Property is zoned R-2
Parking
- 3 Car Attached Garage
- 3 Open Parking Spaces
Home Design
- Colonial Architecture
- Brick Exterior Construction
- Shingle Roof
Interior Spaces
- Property has 2 Levels
- Skylights
- Brick Fireplace
- Gas Fireplace
- Bay Window
- Family Room
- Living Room
- Dining Room
- Wood Flooring
- Finished Basement
- Basement Fills Entire Space Under The House
- Laundry on main level
Kitchen
- Eat-In Kitchen
- Dishwasher
- Kitchen Island
Bedrooms and Bathrooms
- 5 Bedrooms
- En-Suite Primary Bedroom
- En-Suite Bathroom
- 3.5 Bathrooms
- Whirlpool Bathtub
Outdoor Features
- In Ground Pool
- Deck
Schools
- Village Elementary School
Utilities
- Forced Air Zoned Heating and Cooling System
- Heating System Uses Gas
- Natural Gas Water Heater
Community Details
- No Home Owners Association
- Built by CALTON
- Hunters Run Subdivision
Listing and Financial Details
- Tax Lot 00066
- Assessor Parcel Number 13-00021 08-00066
Ownership History
Purchase Details
Home Financials for this Owner
Home Financials are based on the most recent Mortgage that was taken out on this home.Purchase Details
Home Financials for this Owner
Home Financials are based on the most recent Mortgage that was taken out on this home.Purchase Details
Home Financials for this Owner
Home Financials are based on the most recent Mortgage that was taken out on this home.Purchase Details
Home Financials for this Owner
Home Financials are based on the most recent Mortgage that was taken out on this home.Similar Homes in Princeton Junction, NJ
Home Values in the Area
Average Home Value in this Area
Purchase History
| Date | Type | Sale Price | Title Company |
|---|---|---|---|
| Bargain Sale Deed | $870,000 | Surety Title Company | |
| Bargain Sale Deed | $885,000 | Title Resources Guaranty Co | |
| Deed | $810,000 | None Available | |
| Deed | $352,000 | -- |
Mortgage History
| Date | Status | Loan Amount | Loan Type |
|---|---|---|---|
| Open | $696,000 | Adjustable Rate Mortgage/ARM | |
| Closed | $696,000 | Adjustable Rate Mortgage/ARM | |
| Previous Owner | $108,000 | Credit Line Revolving | |
| Previous Owner | $396,000 | Adjustable Rate Mortgage/ARM | |
| Previous Owner | $408,000 | New Conventional | |
| Previous Owner | $417,000 | Purchase Money Mortgage | |
| Previous Owner | $317,000 | No Value Available |
Property History
| Date | Event | Price | Change | Sq Ft Price |
|---|---|---|---|---|
| 06/14/2019 06/14/19 | Sold | $870,000 | -1.0% | $179 / Sq Ft |
| 03/26/2019 03/26/19 | Pending | -- | -- | -- |
| 03/21/2019 03/21/19 | Price Changed | $879,000 | -2.2% | $181 / Sq Ft |
| 03/17/2019 03/17/19 | For Sale | $898,900 | +3.3% | $185 / Sq Ft |
| 03/14/2019 03/14/19 | Off Market | $870,000 | -- | -- |
| 03/04/2019 03/04/19 | For Sale | $898,900 | +3.3% | $185 / Sq Ft |
| 03/04/2019 03/04/19 | Off Market | $870,000 | -- | -- |
| 01/30/2019 01/30/19 | For Sale | $898,900 | +1.6% | $185 / Sq Ft |
| 07/02/2013 07/02/13 | Sold | $885,000 | +0.7% | $281 / Sq Ft |
| 04/26/2013 04/26/13 | Pending | -- | -- | -- |
| 04/18/2013 04/18/13 | For Sale | $879,000 | -- | $279 / Sq Ft |
Tax History Compared to Growth
Tax History
| Year | Tax Paid | Tax Assessment Tax Assessment Total Assessment is a certain percentage of the fair market value that is determined by local assessors to be the total taxable value of land and additions on the property. | Land | Improvement |
|---|---|---|---|---|
| 2024 | $23,053 | $784,900 | $295,000 | $489,900 |
| 2023 | $23,053 | $784,900 | $295,000 | $489,900 |
| 2022 | $22,605 | $784,900 | $295,000 | $489,900 |
| 2021 | $22,417 | $784,900 | $295,000 | $489,900 |
| 2020 | $22,009 | $784,900 | $295,000 | $489,900 |
| 2019 | $21,757 | $784,900 | $295,000 | $489,900 |
| 2018 | $21,553 | $784,900 | $295,000 | $489,900 |
| 2017 | $21,106 | $784,900 | $295,000 | $489,900 |
| 2016 | $20,651 | $784,900 | $295,000 | $489,900 |
| 2015 | $20,172 | $784,900 | $295,000 | $489,900 |
| 2014 | $19,936 | $784,900 | $295,000 | $489,900 |
Agents Affiliated with this Home
-

Seller's Agent in 2019
Cheryl Washington
Keller Williams Real Estate - Princeton
(609) 529-3111
8 in this area
115 Total Sales
-

Buyer's Agent in 2019
Danielle Spilatore
Callaway Henderson Sotheby's Int'l-Princeton
(609) 658-3880
3 in this area
76 Total Sales
-

Seller's Agent in 2013
Chihlan Chan
BHHS Fox & Roach
(609) 915-2581
36 in this area
129 Total Sales
-

Buyer's Agent in 2013
Roberta Parker
BHHS Fox & Roach
(609) 915-0206
38 Total Sales
Map
Source: Bright MLS
MLS Number: 1003414602
APN: 13-00021-08-00066
- 23 Briarwood Dr
- 13 Wellesley Ct
- 19 Shadow Dr
- 2 Becket Ct
- 28 Amherst Way
- 7 Briarwood Dr
- 55 Cambridge Way
- 14 Stonelea Dr
- 12 Stonelea Dr
- 11 Bridgewater Dr
- 52 Cartwright Dr
- 10 Manor Ridge Dr
- 30 Revere Ct
- 11 Manor Ridge Dr
- 535 Village Rd W
- 12 Penrose Ln
- 2 Cartwright Dr
- 22 Slayback Dr
- 9 Sleepy Hollow Ln
- 12 Woodland Ct






