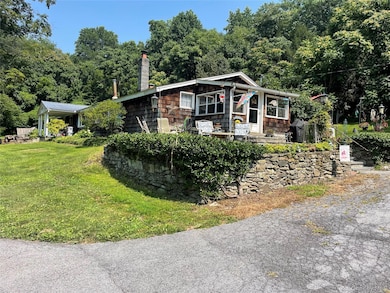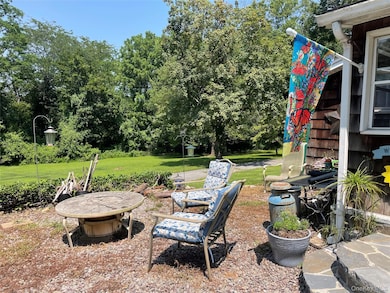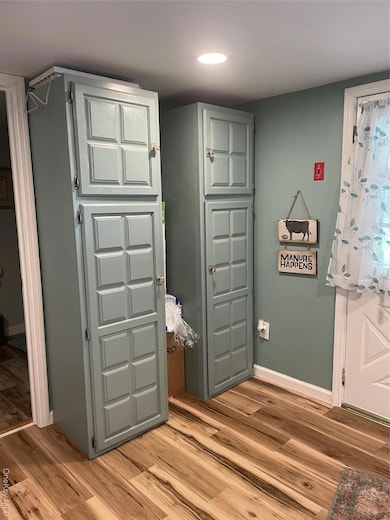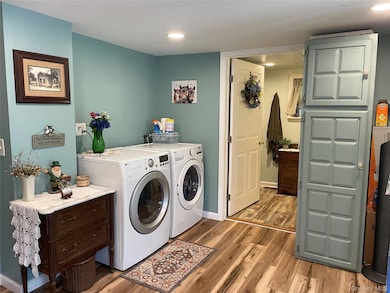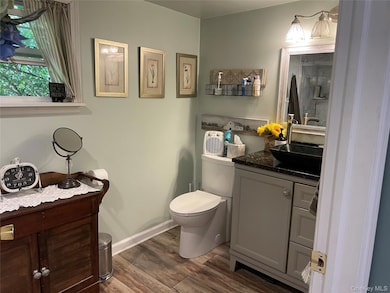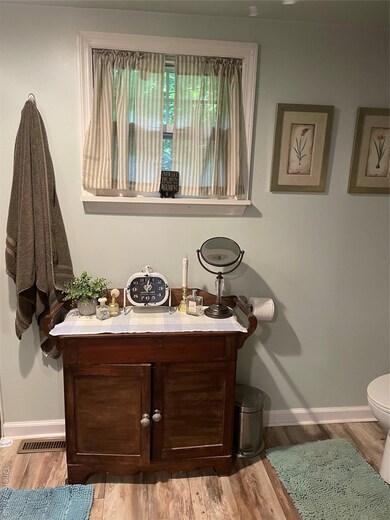5 Douglas Dr Wappingers Falls, NY 12590
Estimated payment $5,429/month
Highlights
- Open Floorplan
- Cathedral Ceiling
- Wine Refrigerator
- Ranch Style House
- 1 Fireplace
- Beamed Ceilings
About This Home
Endless Opportunities Await at This Unique 9-Acre Estate! Check out this sprawling 9-acre property offering **endless opportunities** for living, income, and whatever else you can dream up. This multi-family home, all on one level, features two separate units: a 2-bedroom, 1-bath and a larger **3-bedroom, 2-bath with an updated kitchen**. It's set up for multi-generational living, rental income, or a combination. On the property, you'll also find a small adorable garden shed. There's also a barn with plenty of space for hobbies or storage. Location-wise, it's hard to beat. You're just minutes from the **Metro-North train line**, making commutes to NYC easy. The vibrant towns of **Beacon and Fishkill, NY**, are right nearby, offering plenty to do. You'll also find **Carnwath Farms**, a local brewery, and a farm stand close by. Plus, **Stonykill Farm Environmental Education Center** is a short drive for outdoor activities. This isn't just a house; it's a versatile property with significant potential. Don't miss out on this unique Hudson Valley offering. See sign and stay to the left of the fork in driveway.
Home Details
Home Type
- Single Family
Est. Annual Taxes
- $14,952
Year Built
- Built in 1935
Home Design
- Ranch Style House
- Cedar
Interior Spaces
- 3,600 Sq Ft Home
- Open Floorplan
- Beamed Ceilings
- Cathedral Ceiling
- Ceiling Fan
- 1 Fireplace
- Entrance Foyer
- Formal Dining Room
- Storage
- Partial Basement
Kitchen
- Eat-In Galley Kitchen
- Breakfast Bar
- Electric Range
- Microwave
- Dishwasher
- Wine Refrigerator
Flooring
- Carpet
- Laminate
- Ceramic Tile
Bedrooms and Bathrooms
- 5 Bedrooms
- Bathroom on Main Level
- 3 Full Bathrooms
Laundry
- Laundry Room
- Dryer
Schools
- Sheafe Road Elementary School
- Wappingers Junior High School
- Roy C Ketcham Senior High Sch
Utilities
- Cooling System Mounted To A Wall/Window
- Heating System Uses Oil
- Well
- Electric Water Heater
- Septic Tank
- Cable TV Available
Map
Home Values in the Area
Average Home Value in this Area
Tax History
| Year | Tax Paid | Tax Assessment Tax Assessment Total Assessment is a certain percentage of the fair market value that is determined by local assessors to be the total taxable value of land and additions on the property. | Land | Improvement |
|---|---|---|---|---|
| 2024 | $10,811 | $599,400 | $172,800 | $426,600 |
| 2023 | $15,227 | $535,000 | $172,800 | $362,200 |
| 2022 | $14,762 | $499,600 | $157,100 | $342,500 |
| 2021 | $13,678 | $449,100 | $139,300 | $309,800 |
| 2020 | $8,918 | $415,800 | $127,600 | $288,200 |
| 2019 | $8,658 | $415,800 | $127,600 | $288,200 |
| 2018 | $8,697 | $403,700 | $127,600 | $276,100 |
| 2017 | $8,075 | $380,000 | $127,600 | $252,400 |
| 2016 | $7,839 | $368,200 | $127,600 | $240,600 |
| 2015 | -- | $368,200 | $127,600 | $240,600 |
| 2014 | -- | $382,000 | $154,000 | $228,000 |
Property History
| Date | Event | Price | List to Sale | Price per Sq Ft |
|---|---|---|---|---|
| 08/15/2025 08/15/25 | For Sale | $799,900 | -- | $222 / Sq Ft |
Purchase History
| Date | Type | Sale Price | Title Company |
|---|---|---|---|
| Deed | -- | -- |
Source: OneKey® MLS
MLS Number: 901797
APN: 135689-6057-04-674463-0000
- 0 Wheeler Hill Rd Unit KEY922708
- 660 Wheeler Hill Rd
- 12 Steinhaus Ln
- 19 Alpine Dr Unit F
- 34 Alpine Dr Unit D
- 30 Ketchamtown Rd
- 106 New Hamburg Rd
- 47 Main St
- 1 Dean Ave
- 78 Marlorville Rd
- 2408 Route 9d
- 126 Old Hopewell Rd
- 9 Doe Trail
- 1 Doe Trail
- Lot #16 River Rd N
- Lot #17 River Rd N
- 95 Market St
- 126 Curry Rd
- 5 Cayuga Dr
- 2574-2576 South Ave
- 34 Alpine Dr Unit A
- 31 C Alpine Dr
- 24 Franklindale Ave Unit 1
- 21 Franklindale Ave Unit UPPER
- 95 Market St
- 1 Chelsea Ridge Mall
- 86 Mill House Rd Unit 2
- 10 Market St Unit I
- 10 Market St Unit H
- 10 Market St Unit F
- 10 Market St Unit G
- 10 Market St Unit J
- 2651 E Main St Unit B
- 2 Wenliss Terrace
- 300 Ketchamtown Rd Unit C10
- 80 Sterling Dr
- 4 White Gate Rd Unit L
- 4 White Gate Rd Unit K
- 31 West St
- 63 Orchard St Unit 2N

