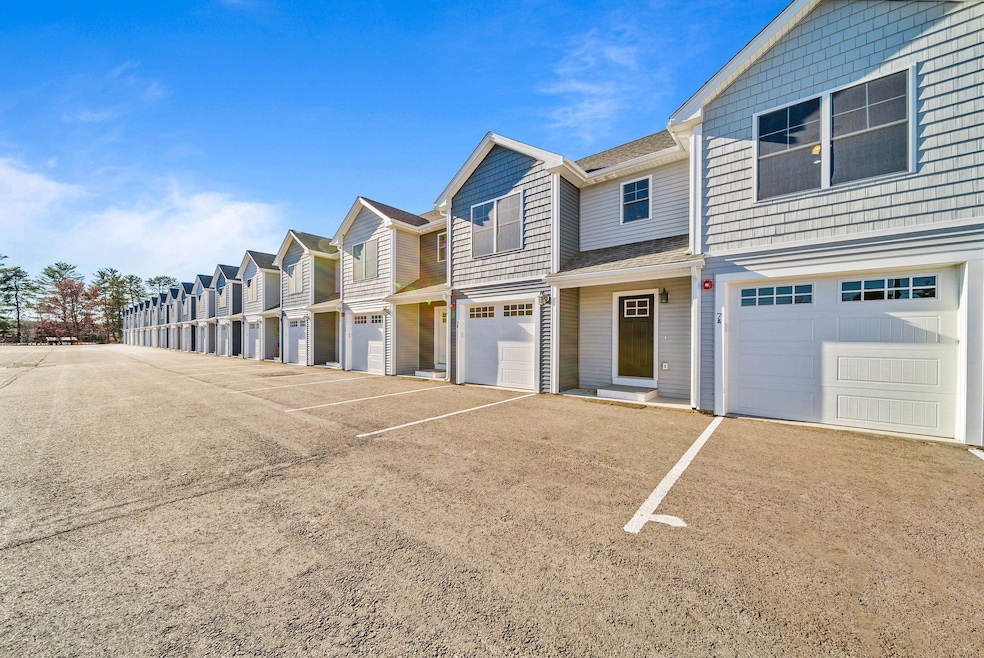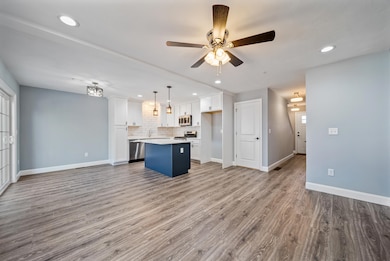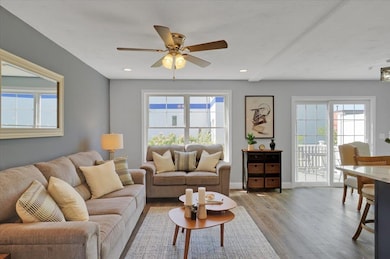5 Dumaine Ave Unit B Nashua, NH 03063
Northwest Nashua NeighborhoodEstimated payment $3,135/month
Highlights
- New Construction
- Open Floorplan
- Natural Light
- Deck
- 1 Car Attached Garage
- Walk-In Closet
About This Home
Divine Peace Condominiums is a luxurious condominium development in the highly sought - after northern part of Nashua. These brand new homes feature 3 bedrooms, 2 1/2 bathrooms and just over 1,300 finished sqft! As you enter the home you'll find the open concept living area with a gorgeous kitchen featuring Granite countertops, white cabinets, stainless steel appliances, and more. Upstairs you will find 3 bedrooms, a large linen closet, and a shared full bathroom. The Primary Bedroom Suite includes a spacious bedroom, a private 3/4 bathroom with tile shower, and a large walk-in closet. The unfinished basement offers ample storage space, and the private composite deck in the back is great for enjoying the warmer months outside. Winter is no problem with these condos as they include a one-car garage, and snow removal is covered via your monthly condo fee! Parking includes two assigned parking spaces directly in front of the unit, plus the one-car garage. Located off of Amherst St in Nashua allows for maximum convenience being only minutes from the highway, restaurants, shopping, and more. Each unit comes with in-unit laundry hook-ups in the basement. Exterior maintenance including landscaping/snow removal, master insurance, and trash are covered by the condo association through the monthly condo fee. Come see everything these condos have to offer! Unit Features May Vary. Some pictures are facsimiles and include upgraded options.
Townhouse Details
Home Type
- Townhome
Year Built
- Built in 2025 | New Construction
Lot Details
- Landscaped
- Sprinkler System
Parking
- 1 Car Attached Garage
- Assigned Parking
Home Design
- Concrete Foundation
- Wood Frame Construction
- Vinyl Siding
Interior Spaces
- Property has 2 Levels
- Ceiling Fan
- Natural Light
- Open Floorplan
- Living Room
- Basement
- Interior Basement Entry
- Washer and Dryer Hookup
Kitchen
- Gas Range
- Microwave
- Dishwasher
Flooring
- Carpet
- Laminate
Bedrooms and Bathrooms
- 3 Bedrooms
- En-Suite Bathroom
- Walk-In Closet
Home Security
Additional Features
- Deck
- Forced Air Heating and Cooling System
Community Details
Recreation
- Snow Removal
Additional Features
- Divine Peace Condominiums
- Common Area
- Fire and Smoke Detector
Map
Home Values in the Area
Average Home Value in this Area
Property History
| Date | Event | Price | List to Sale | Price per Sq Ft |
|---|---|---|---|---|
| 07/24/2025 07/24/25 | For Sale | $499,900 | -- | $378 / Sq Ft |
Source: PrimeMLS
MLS Number: 5053342
- 5 Dumaine Ave Unit N
- 75 Deerwood Dr Unit B
- 77 Deerwood Dr Unit E
- 5 Blackstone Dr Unit 4
- 33 Thornton Rd
- 201 Millwright Dr
- 218 Millwright Dr Unit 218
- 3 Roedean Dr Unit C-207
- 2 New Haven Dr Unit E303
- 5 New Haven Dr Unit H-305
- 26 Andover Down Unit 276
- 8 Guilford Ln Unit U27
- 5 Stratham Green Unit U426
- 66 Tinker Rd
- 38 Highbridge Hill Rd Unit 186
- 8 Pilgrim Cir
- 10 Pilgrim Cir
- 5 Chatfield Dr Unit U18
- 4 Jared Cir Unit U21
- 58 Profile Cir
- 40 Squire Dr
- 2 Roedean Dr Unit 303
- 24 Kessler Farm Dr
- 152 Cannongate 111 Rd
- 2000 Southwood Dr
- 31 Cannongate III Unit 3
- 1 Hampshire Dr
- 1 Innovation Way Unit 103
- 1 Innovation Way Unit 116
- 1 Innovation Way
- 29 Cramer Hill Rd
- 120 Flagstone Dr
- 3 Lexington Ct
- 8 Newton Dr
- 5 Pioneer Way
- 160 Concord St
- 11 Monadnock St
- 61 Manchester St
- 246 Daniel Webster Hwy
- 15 N Intervale St







