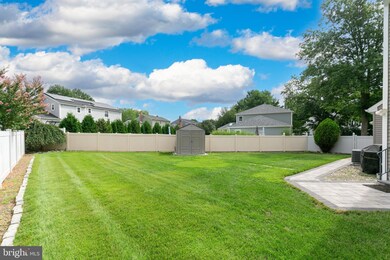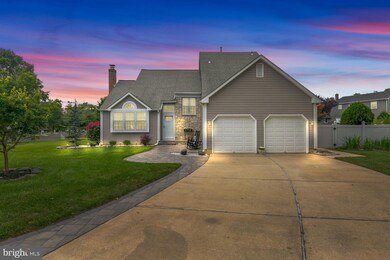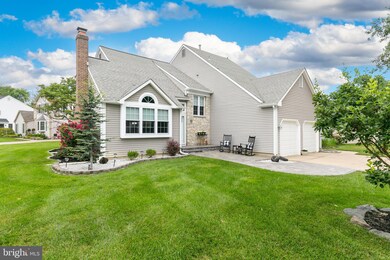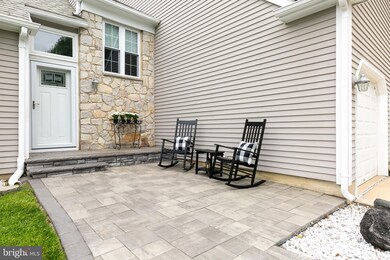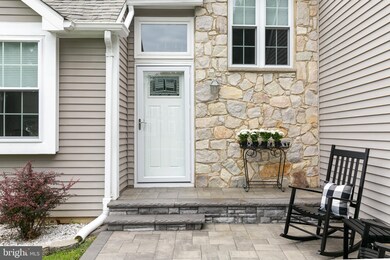
5 Durness Ct Marlton, NJ 08053
Willow Ridge NeighborhoodEstimated Value: $596,351 - $752,000
Highlights
- Open Floorplan
- Transitional Architecture
- Wood Flooring
- Cherokee High School Rated A-
- Cathedral Ceiling
- Garden View
About This Home
As of October 2023BEST & FINAL due Monday 8/28 by Noon.
This one is special and sure to please! Inviting, spacious and updated! That's all you need to know before you fall hard for this one! Great street presence on a large corner lot with sweeping lawn areas, professionally manicured landscaping, a low maintenance exterior with a double wide concrete driveway leading to a front entry garage. Your approach includes a paver walkway and entry area plus a vinyl privacy fenced large backyard. There's an outdoor storage shed to keep all the extras. Once inside this home you'll fall in love with the open concept, light and bright rooms filled with sunlight from the large and well placed windows throughout. Wide plank hardwood flooring extends throughout the main and the vaulted ceilings create a sense of volume. A perfect floor plan for the modern family this home has lots of special updates including white Kitchen cabinetry, granite countertops & tiled backsplash, full stainless steel appliance package; custom wood look wall covering accent wall in the Family Room and a gorgeous oyster shell tiled accent wall in the Powder Room. Recessed & designer light fixtures add ambiance and a finishing touch to all the rooms. The turned wood and iron railing on the turned staircase makes quite a statement as it leads you to an upper floor where you'll find 3 generous bedrooms. The large Owner's ensuite with plush neutral carpet, a walk in closet and a stunning upgraded full bath provide you with a perfect relaxing retreat. The bath is showcased by a neutral wood look tile floor, luxurious marble tiled wall accenting the granite tops on the dual white vanity with marble top; frameless glass enclosed marble shower to complete the spa like feel. The remaining bedrooms also have plush carpet, large closets and share the use of a well appointed main bathroom. Extremely convenient location with access to major highways in just minutes, excellent Evesham schools nearby, close to upscale shopping and all the trendy eateries. This one is a dream come true in so many ways and you're destined to make it your own!
Home Details
Home Type
- Single Family
Est. Annual Taxes
- $10,185
Year Built
- Built in 1988
Lot Details
- 0.3 Acre Lot
- Privacy Fence
- Vinyl Fence
- Corner Lot
- Level Lot
- Back Yard Fenced, Front and Side Yard
- Property is zoned MD
Parking
- 2 Car Direct Access Garage
- 2 Driveway Spaces
- Garage Door Opener
Home Design
- Transitional Architecture
- Slab Foundation
- Aluminum Siding
- Stone Siding
Interior Spaces
- 2,064 Sq Ft Home
- Property has 2 Levels
- Open Floorplan
- Cathedral Ceiling
- Ceiling Fan
- Stone Fireplace
- Window Treatments
- Bay Window
- Family Room
- Living Room
- Dining Room
- Garden Views
- Crawl Space
- Attic Fan
Kitchen
- Self-Cleaning Oven
- Built-In Range
- Built-In Microwave
- Dishwasher
- Upgraded Countertops
- Disposal
Flooring
- Wood
- Carpet
Bedrooms and Bathrooms
- 3 Bedrooms
- En-Suite Primary Bedroom
- Walk-In Closet
- Bathtub with Shower
- Walk-in Shower
Laundry
- Laundry Room
- Laundry on main level
Eco-Friendly Details
- Energy-Efficient Windows
Outdoor Features
- Exterior Lighting
- Shed
Schools
- Jaggard Elementary School
- Marlton Middle School
- Cherokee High School
Utilities
- Forced Air Heating and Cooling System
- Underground Utilities
- Natural Gas Water Heater
Community Details
- No Home Owners Association
- Built by GRIFFIN
- Glen Eayre Subdivision, Alnwick Floorplan
Listing and Financial Details
- Tax Lot 00023
- Assessor Parcel Number 13-00033 07-00023
Ownership History
Purchase Details
Home Financials for this Owner
Home Financials are based on the most recent Mortgage that was taken out on this home.Purchase Details
Home Financials for this Owner
Home Financials are based on the most recent Mortgage that was taken out on this home.Purchase Details
Purchase Details
Purchase Details
Similar Homes in Marlton, NJ
Home Values in the Area
Average Home Value in this Area
Purchase History
| Date | Buyer | Sale Price | Title Company |
|---|---|---|---|
| Ruiz Lourdes Agnabel | $564,000 | Foundation Title | |
| Paparo Michael V | $315,000 | Foundation Title Llc | |
| Renninger Dale L | -- | -- | |
| Constantine Sarah | $181,000 | Congress Title Corp | |
| Woolsey Mark A | $178,000 | Title One Abstract Inc |
Mortgage History
| Date | Status | Borrower | Loan Amount |
|---|---|---|---|
| Open | Ruiz Lourdes Agnabel | $319,000 | |
| Previous Owner | Paparo Michael V | $280,000 | |
| Previous Owner | Paparo Michael V | $252,000 | |
| Previous Owner | Renninger Dale L | $51,742 |
Property History
| Date | Event | Price | Change | Sq Ft Price |
|---|---|---|---|---|
| 10/06/2023 10/06/23 | Sold | $564,000 | +9.5% | $273 / Sq Ft |
| 08/28/2023 08/28/23 | Pending | -- | -- | -- |
| 08/25/2023 08/25/23 | For Sale | $515,000 | +63.5% | $250 / Sq Ft |
| 05/22/2017 05/22/17 | Sold | $315,000 | -4.5% | $153 / Sq Ft |
| 01/23/2017 01/23/17 | Pending | -- | -- | -- |
| 01/05/2017 01/05/17 | Price Changed | $329,900 | -1.5% | $160 / Sq Ft |
| 12/07/2016 12/07/16 | For Sale | $334,900 | -- | $162 / Sq Ft |
Tax History Compared to Growth
Tax History
| Year | Tax Paid | Tax Assessment Tax Assessment Total Assessment is a certain percentage of the fair market value that is determined by local assessors to be the total taxable value of land and additions on the property. | Land | Improvement |
|---|---|---|---|---|
| 2024 | $10,664 | $331,900 | $105,000 | $226,900 |
| 2023 | $10,664 | $331,900 | $105,000 | $226,900 |
| 2022 | $10,186 | $331,900 | $105,000 | $226,900 |
| 2021 | $9,947 | $331,900 | $105,000 | $226,900 |
| 2020 | $9,818 | $331,900 | $105,000 | $226,900 |
| 2019 | $9,668 | $329,500 | $105,000 | $224,500 |
| 2018 | $9,532 | $329,500 | $105,000 | $224,500 |
| 2017 | $9,420 | $329,500 | $105,000 | $224,500 |
| 2016 | $9,190 | $329,500 | $105,000 | $224,500 |
| 2015 | $9,028 | $329,500 | $105,000 | $224,500 |
| 2014 | $8,771 | $329,500 | $105,000 | $224,500 |
Agents Affiliated with this Home
-
Lucie Nowicki

Seller's Agent in 2023
Lucie Nowicki
EXP Realty, LLC
(856) 983-7158
1 in this area
25 Total Sales
-
MICHELLE RINICK
M
Buyer's Agent in 2023
MICHELLE RINICK
EXP Realty, LLC
(215) 837-0456
1 in this area
8 Total Sales
-
Eleanor McKenna

Seller's Agent in 2017
Eleanor McKenna
EXP Realty, LLC
(856) 287-9023
6 in this area
82 Total Sales
-
Mark McKenna

Buyer's Agent in 2017
Mark McKenna
EXP Realty, LLC
(856) 229-4052
13 in this area
770 Total Sales
Map
Source: Bright MLS
MLS Number: NJBL2051986
APN: 13-00033-07-00023
- 3 Durness Ct
- 48 Yale Rd
- 52 Yale Rd
- 9 Nottingham Rd
- 5 Abbotsford Dr
- 9 Midwood Rd
- 29 Dominion Dr
- 625 Route 73 S
- 113 Lamplighter Ct
- 506 Hazelwood Ln
- 7 Knightswood Dr
- 41 Peregrine Dr
- 31 Kestrel Dr
- 3 Peregrine Dr
- 317 Osprey Ln
- 33 Evesham Ave
- 26 Jefferson Ave
- 13 Briarcliff Rd
- 104 Gainsboro Rd
- 9 Country Squire Ln

