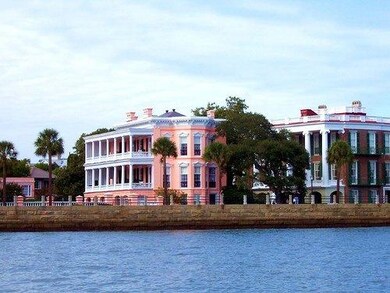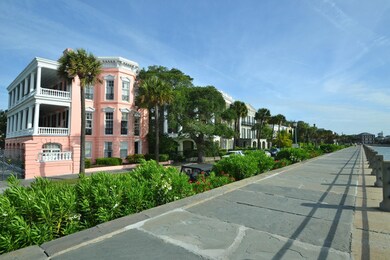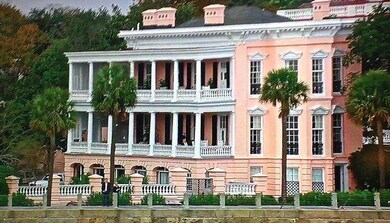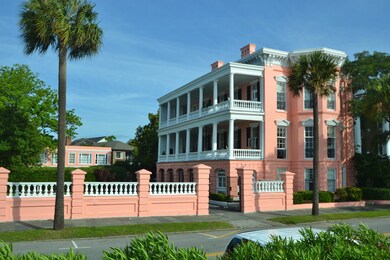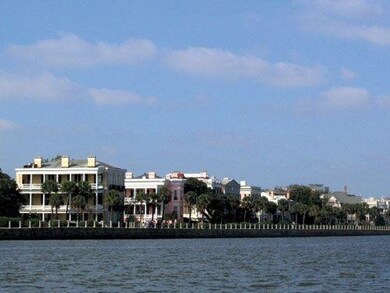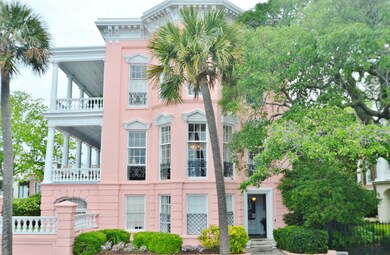
5 E Battery St Charleston, SC 29401
South of Broad NeighborhoodHighlights
- In Ground Pool
- 0.41 Acre Lot
- Traditional Architecture
- River Front
- Fireplace in Bedroom
- 2-minute walk to White Point Garden
About This Home
As of February 20251848 John Ravenel House: Main house with 7 bedrooms, carriage house with 3 bedrooms, double lot, garden and pool. Charleston landmark stands in what may be the most elegant row of waterfront houses in the country. The view is spectacular: the bridge to the northeast, Fort Johnson to the southeast, and in between there is Castle Pinckney, Fort Sumter, Sullivans Island and the Atlantic Ocean. With grand piazzas and a drawing room that extends across the full front of the house, there is something so special about this stately house and the changing light of Charleston Harbor that is nothing less than magical. In 170 years of history just three families have lived here, preserving a remarkably original interior and an exterior restored after Civil War shelling and after the 1886earthquake. Available: floor plans, full history, architectural details.
Last Agent to Sell the Property
Carriage Properties LLC License #39794 Listed on: 05/08/2015
Home Details
Home Type
- Single Family
Est. Annual Taxes
- $46,442
Year Built
- Built in 1848
Lot Details
- 0.41 Acre Lot
- River Front
- Aluminum or Metal Fence
- Brick Fence
- Level Lot
Parking
- Off-Street Parking
Home Design
- Traditional Architecture
- Brick Foundation
- Stucco
Interior Spaces
- 11,629 Sq Ft Home
- 3-Story Property
- Elevator
- Smooth Ceilings
- High Ceiling
- Multiple Fireplaces
- Gas Log Fireplace
- Entrance Foyer
- Family Room with Fireplace
- Living Room with Fireplace
- Dining Room with Fireplace
- Formal Dining Room
- Sun or Florida Room
- Utility Room
- Wood Flooring
- Exterior Basement Entry
Kitchen
- Eat-In Kitchen
- Dishwasher
Bedrooms and Bathrooms
- 7 Bedrooms
- Fireplace in Bedroom
- In-Law or Guest Suite
Laundry
- Laundry Room
- Dryer
- Washer
Outdoor Features
- In Ground Pool
- Exterior Lighting
- Separate Outdoor Workshop
- Front Porch
Schools
- Memminger Elementary School
- Courtenay Middle School
- Burke High School
Utilities
- No Cooling
- Heating Available
Community Details
- South Of Broad Subdivision
Ownership History
Purchase Details
Home Financials for this Owner
Home Financials are based on the most recent Mortgage that was taken out on this home.Purchase Details
Home Financials for this Owner
Home Financials are based on the most recent Mortgage that was taken out on this home.Purchase Details
Similar Homes in the area
Home Values in the Area
Average Home Value in this Area
Purchase History
| Date | Type | Sale Price | Title Company |
|---|---|---|---|
| Special Warranty Deed | -- | None Listed On Document | |
| Special Warranty Deed | -- | None Listed On Document | |
| Deed | $6,500,000 | -- | |
| Interfamily Deed Transfer | $115,000 | -- |
Mortgage History
| Date | Status | Loan Amount | Loan Type |
|---|---|---|---|
| Previous Owner | $5,000,000 | New Conventional | |
| Previous Owner | $700,000 | Construction | |
| Previous Owner | $250,000 | Credit Line Revolving |
Property History
| Date | Event | Price | Change | Sq Ft Price |
|---|---|---|---|---|
| 02/28/2025 02/28/25 | Sold | $18,250,000 | -18.0% | $1,940 / Sq Ft |
| 10/28/2024 10/28/24 | For Sale | $22,250,000 | +242.3% | $2,365 / Sq Ft |
| 06/21/2016 06/21/16 | Sold | $6,500,000 | 0.0% | $559 / Sq Ft |
| 05/22/2016 05/22/16 | Pending | -- | -- | -- |
| 05/06/2015 05/06/15 | For Sale | $6,500,000 | -- | $559 / Sq Ft |
Tax History Compared to Growth
Tax History
| Year | Tax Paid | Tax Assessment Tax Assessment Total Assessment is a certain percentage of the fair market value that is determined by local assessors to be the total taxable value of land and additions on the property. | Land | Improvement |
|---|---|---|---|---|
| 2024 | $46,442 | $373,800 | $0 | $0 |
| 2023 | $46,442 | $373,800 | $0 | $0 |
| 2022 | $59,640 | $401,830 | $0 | $0 |
| 2021 | $46,212 | $302,740 | $0 | $0 |
| 2020 | $109,042 | $420,470 | $0 | $0 |
| 2019 | $99,515 | $365,630 | $0 | $0 |
| 2017 | $86 | $365,630 | $0 | $0 |
| 2016 | $28,242 | $170,930 | $0 | $0 |
| 2015 | $28,066 | $170,930 | $0 | $0 |
| 2014 | $26,864 | $0 | $0 | $0 |
| 2011 | -- | $0 | $0 | $0 |
Agents Affiliated with this Home
-
R
Seller's Agent in 2025
Robertson Allen
The Cassina Group
(843) 442-6534
26 in this area
163 Total Sales
-
S
Seller Co-Listing Agent in 2025
Scotty Brisson
The Cassina Group
1 in this area
31 Total Sales
-

Buyer's Agent in 2025
Debbie D. Smith
Charleston Metro Homes, LLC.
(843) 345-1095
3 in this area
67 Total Sales
-
D
Buyer Co-Listing Agent in 2025
Doug Berlinsky
Disher Hamrick & Myers Res Inc
(843) 224-4708
11 in this area
54 Total Sales
-
M
Seller's Agent in 2016
Marty Byrd
Carriage Properties LLC
(843) 509-8789
2 in this area
34 Total Sales
Map
Source: CHS Regional MLS
MLS Number: 15012179
APN: 457-16-04-087
- 11 Church St
- 3 Atlantic St
- 32 Church St
- 10 Water St
- 1 King St Unit 702
- 1 King St Unit 209/210
- 42 S Battery St
- 22 Lamboll St Unit C
- 15 Longitude Ln
- 35 Tradd St
- 61 Tradd St
- 71 E Bay St
- 32 Tradd St
- 2 Bedons Alley
- 70 King St
- 90 E Bay St
- 39 N Adgers Wharf
- 92 King St
- 8 & 8 1/2 Elliott St Unit 8 & 8 1/2
- 106 Church St Unit D

