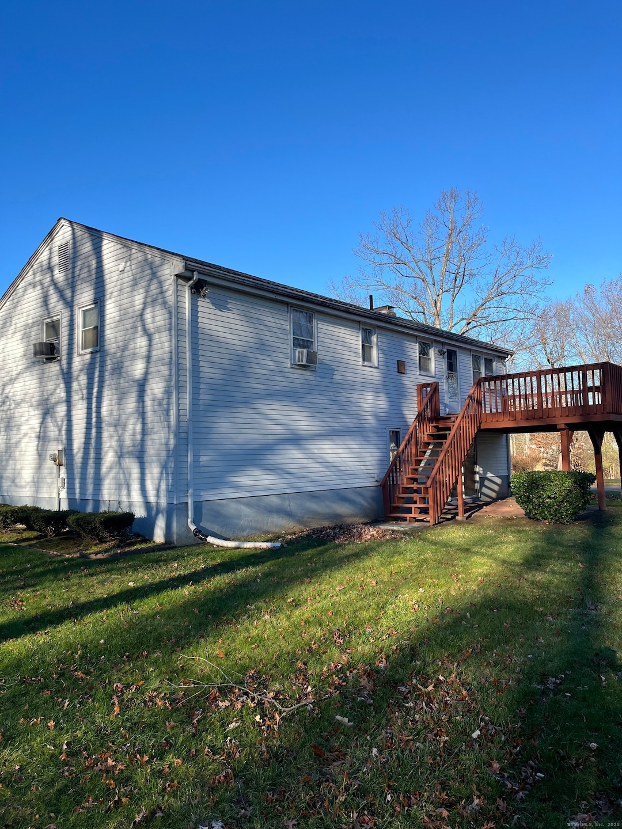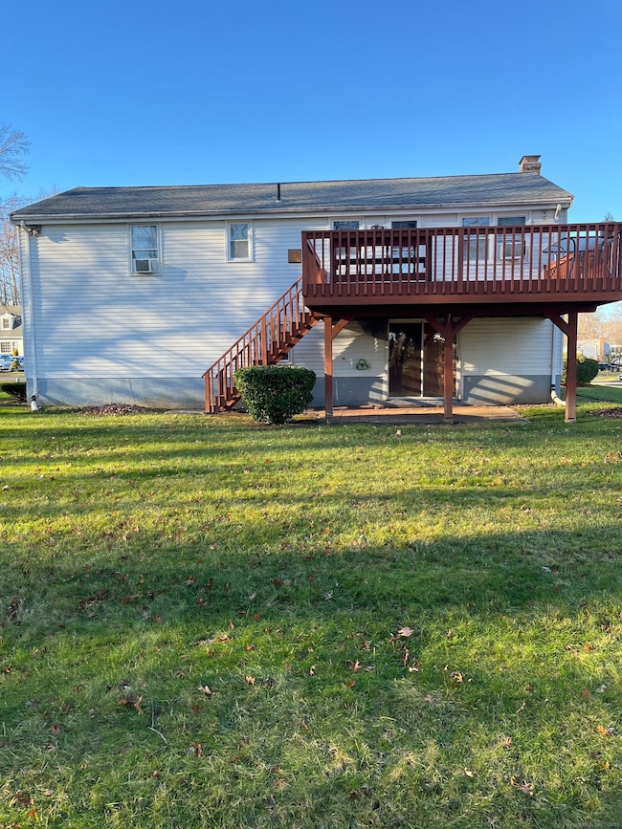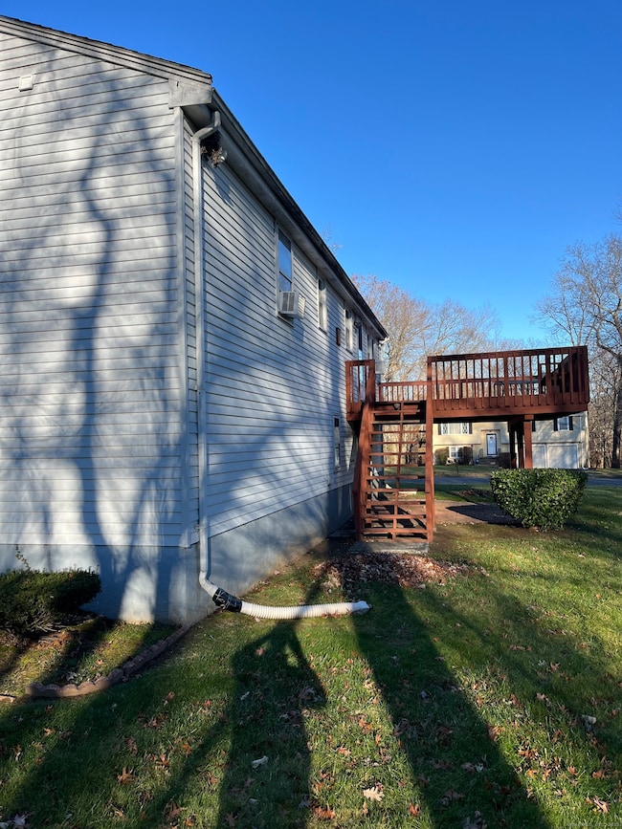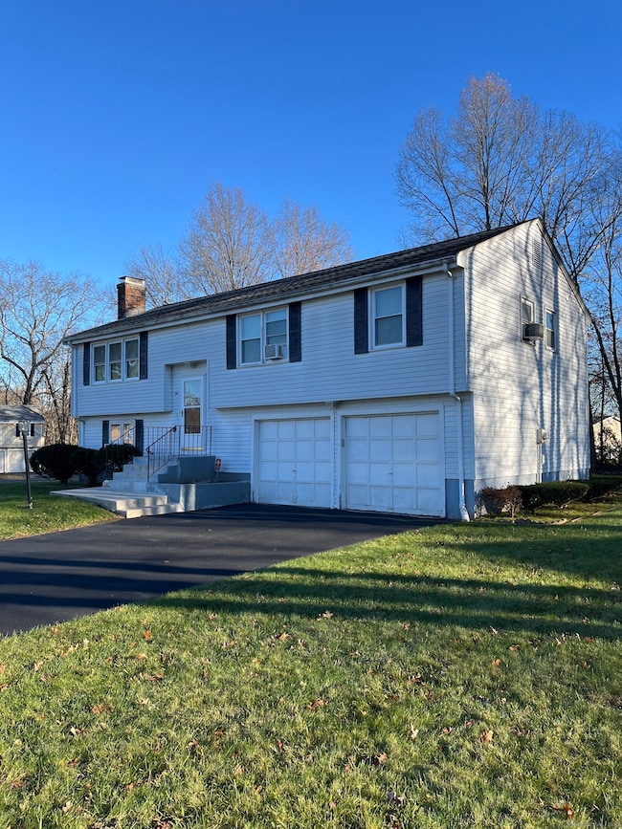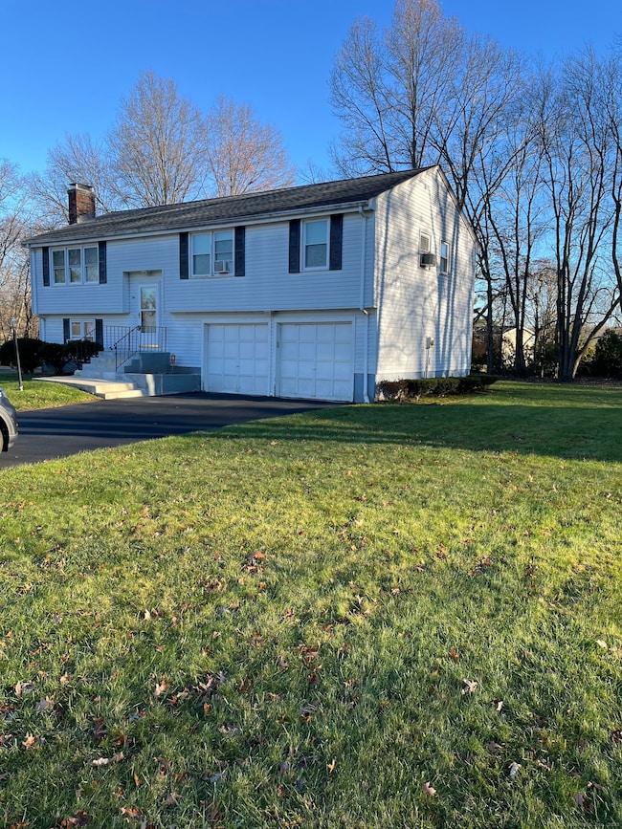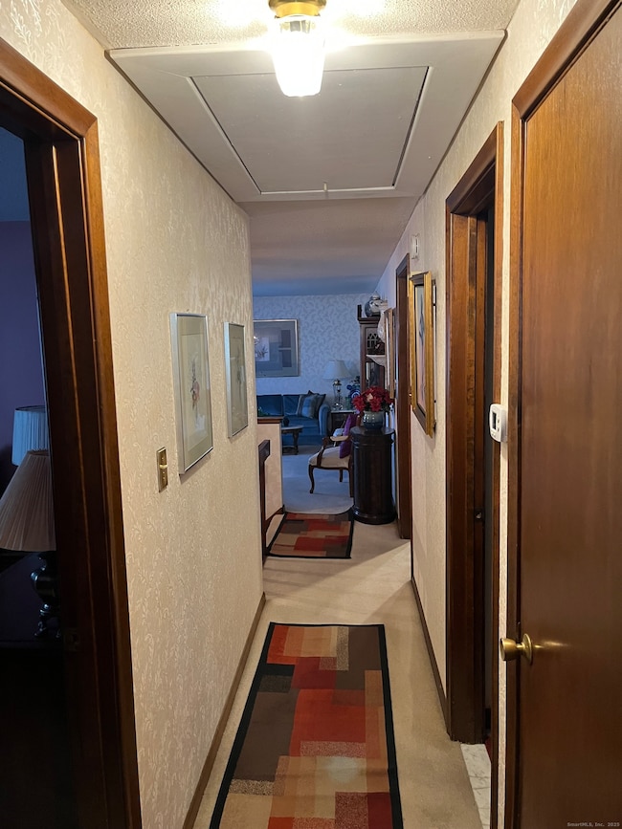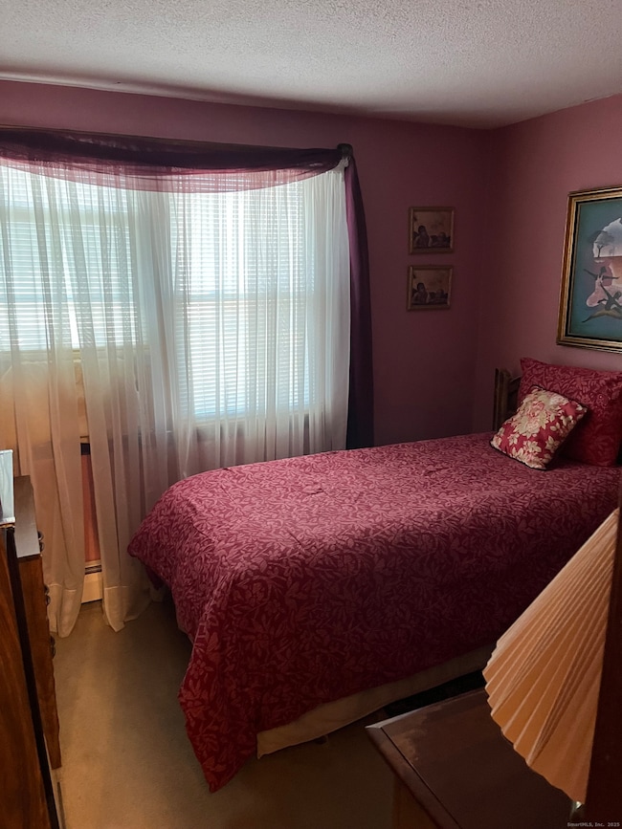5 Eagleton Dr Windsor, CT 06095
West Windsor NeighborhoodEstimated payment $2,292/month
Highlights
- Deck
- Raised Ranch Architecture
- 1 Fireplace
- Poquonock Elementary School Rated A
- Attic
- Hot Water Circulator
About This Home
Immaculately kept raised ranch on nearly 1/2 acre mature lawn. Corner lot in a desirable neighborhood. Three bedrooms and a full bath on the main level along with the kitchen with new countertops and a spacious living room and dining room. The finished lower level with a working fireplace and 1/2 bath adds 576 square feet of additional living space- perfect for a family room or office. Sliders lead out from the lower level to below the raised 288 square foot deck.
Listing Agent
Berkshire Hathaway NE Prop. Brokerage Phone: (860) 573-5673 License #RES.0815887 Listed on: 11/24/2025

Home Details
Home Type
- Single Family
Est. Annual Taxes
- $5,534
Year Built
- Built in 1978
Lot Details
- 0.48 Acre Lot
- Level Lot
Home Design
- Raised Ranch Architecture
- Block Foundation
- Frame Construction
- Asphalt Shingled Roof
- Aluminum Siding
Interior Spaces
- 1 Fireplace
- Pull Down Stairs to Attic
- Laundry on lower level
Kitchen
- Electric Range
- Microwave
Bedrooms and Bathrooms
- 3 Bedrooms
Parking
- 2 Car Garage
- Parking Deck
Outdoor Features
- Deck
Schools
- Windsor High School
Utilities
- Window Unit Cooling System
- Hot Water Heating System
- Heating System Uses Oil
- Heating System Uses Oil Above Ground
- Hot Water Circulator
- Oil Water Heater
Listing and Financial Details
- Assessor Parcel Number 774775
Map
Home Values in the Area
Average Home Value in this Area
Tax History
| Year | Tax Paid | Tax Assessment Tax Assessment Total Assessment is a certain percentage of the fair market value that is determined by local assessors to be the total taxable value of land and additions on the property. | Land | Improvement |
|---|---|---|---|---|
| 2025 | $5,534 | $194,530 | $56,210 | $138,320 |
| 2024 | $5,898 | $194,530 | $56,210 | $138,320 |
| 2023 | $4,201 | $125,020 | $39,620 | $85,400 |
| 2022 | $4,159 | $125,020 | $39,620 | $85,400 |
| 2021 | $4,159 | $125,020 | $39,620 | $85,400 |
| 2020 | $4,139 | $125,020 | $39,620 | $85,400 |
| 2019 | $4,048 | $125,020 | $39,620 | $85,400 |
| 2018 | $4,021 | $122,010 | $39,620 | $82,390 |
| 2017 | $3,959 | $122,010 | $39,620 | $82,390 |
| 2016 | $3,846 | $122,010 | $39,620 | $82,390 |
| 2015 | $3,773 | $122,010 | $39,620 | $82,390 |
| 2014 | $3,718 | $122,010 | $39,620 | $82,390 |
Property History
| Date | Event | Price | List to Sale | Price per Sq Ft |
|---|---|---|---|---|
| 12/15/2025 12/15/25 | Pending | -- | -- | -- |
| 11/24/2025 11/24/25 | For Sale | $350,000 | -- | $203 / Sq Ft |
Source: SmartMLS
MLS Number: 24142036
APN: WIND-000047-000031-000301
- 2 Sandra Dr
- 26 Kelsey Place
- 31 Farmstead Cir
- 819 Matianuck Ave
- 1083 Blue Hills Ave Unit G
- 1130 Blue Hills Ave
- 45 E Wintonbury Ave
- 18 Englewood Ave
- 39 Wade Ave
- 60 Nod Rd
- 35 Fairfield Ln
- 29 Privilege Rd
- 10 Greenbriar Dr Unit 12
- 25 Matthew Ln
- 111 Sutton Place Unit 111
- 83 Sutton Place Unit 83
- 38 Sutton Place Unit 38
- 31 Sutton Place
- 67 Elizabeth Ave
- 159 School St
