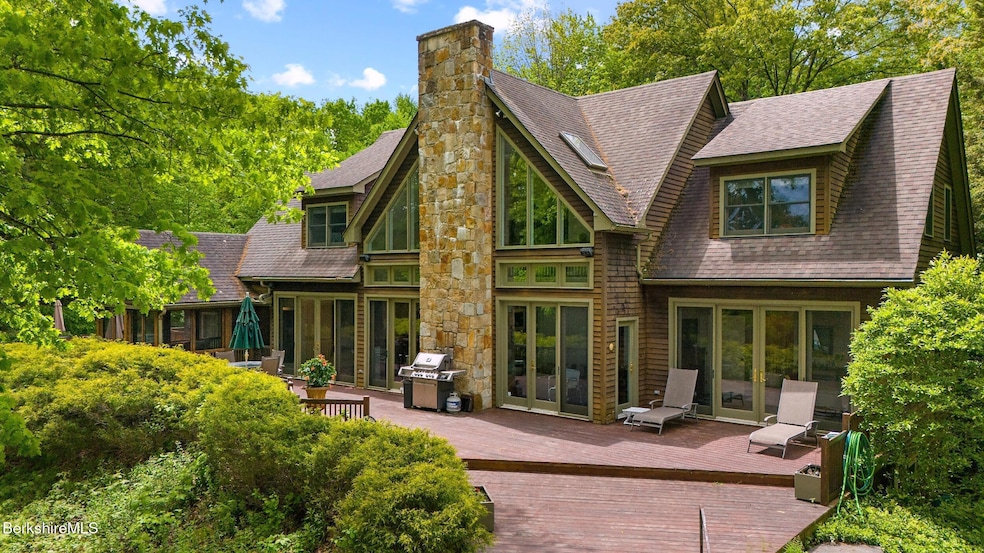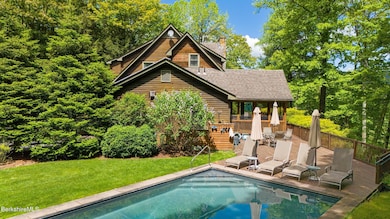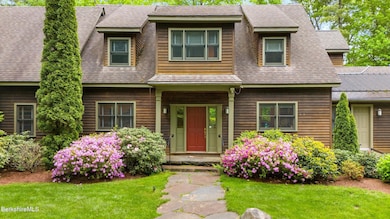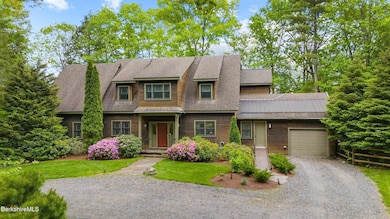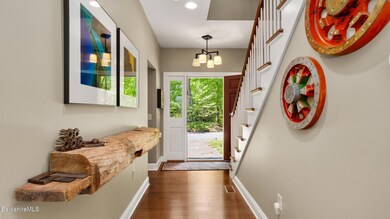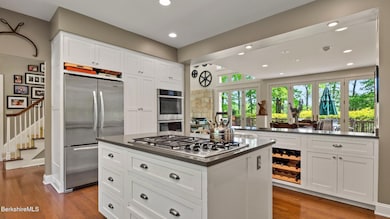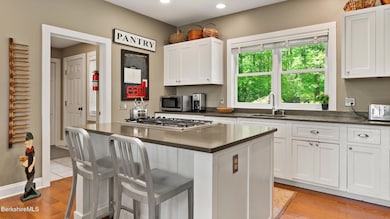5 Easland Rd West Stockbridge, MA 01266
Estimated payment $10,757/month
Highlights
- In Ground Pool
- Scenic Views
- Deck
- Monument Mountain Regional High School Rated A-
- 451,717 Sq Ft lot
- Contemporary Architecture
About This Home
A Home Designed for Living and RetreatNestled at the base of Harvey Mountain on over 10 private acres, 5 Easland Road is a custom-designed contemporary sanctuary where nature, luxury, and thoughtful craftsmanship come together in perfect harmony.This 5-bedroom, 5.5-bath home features soaring vaulted ceilings, dramatic walls of glass, and gleaming hardwood floors throughout. Each of the three upstairs corner bedrooms has its private ensuite bath and scenic views. The main floor primary suite includes a spa-style bath and is fully handicap accessible. Equistrian Friendly neighbor.Unparalleled Outdoor LivingThe true magic lies outside: Over 100 ' Wraparound deck with immersive woodland views. Saltwater swimming pool / hot tub with outdoor shower.
Listing Agent
WILLIAM PITT SOTHEBY'S - GT BARRINGTON License #009537394 Listed on: 05/29/2025

Home Details
Home Type
- Single Family
Est. Annual Taxes
- $13,654
Year Built
- 2000
Lot Details
- 10.37 Acre Lot
- Fenced Yard
- Mature Landscaping
- Privacy
- Irregular Lot
Parking
- 1 Car Attached Garage
Property Views
- Scenic Vista
- Pasture
- Hills
Home Design
- Contemporary Architecture
- Wood Frame Construction
- Asphalt Shingled Roof
- Wood Siding
Interior Spaces
- 3,225 Sq Ft Home
- Cathedral Ceiling
- Ceiling Fan
- Skylights
- Fireplace
- Alarm System
- Finished Basement
Kitchen
- Steam Oven
- Cooktop
- Microwave
- ENERGY STAR Qualified Refrigerator
- Dishwasher
- Granite Countertops
Flooring
- Wood
- Carpet
Bedrooms and Bathrooms
- 5 Bedrooms
- Main Floor Bedroom
- Cedar Closet
- Walk-In Closet
- In-Law or Guest Suite
- Bathroom on Main Level
- Steam Shower
Laundry
- Dryer
- Washer
Accessible Home Design
- Wheelchair Access
- Meets ADA Requirements
- Handicap Accessible
- Handicap Modified
- Accessible Approach with Ramp
- Hand Rail
Pool
- In Ground Pool
- Spa
Outdoor Features
- Balcony
- Deck
- Patio
- Exterior Lighting
Schools
- Muddy Brook Reg. Elementary School
- Monument Valley Reg. Middle School
- Monument Mountain High School
Utilities
- Forced Air Zoned Heating and Cooling System
- Furnace
- Well
- Propane Water Heater
- Private Sewer
- Fiber Optics Available
- Cable TV Available
Map
Home Values in the Area
Average Home Value in this Area
Tax History
| Year | Tax Paid | Tax Assessment Tax Assessment Total Assessment is a certain percentage of the fair market value that is determined by local assessors to be the total taxable value of land and additions on the property. | Land | Improvement |
|---|---|---|---|---|
| 2025 | $14,046 | $1,460,100 | $314,200 | $1,145,900 |
| 2024 | $13,654 | $1,425,300 | $318,100 | $1,107,200 |
| 2023 | $13,334 | $1,293,300 | $303,200 | $990,100 |
| 2022 | $12,800 | $1,019,100 | $303,200 | $715,900 |
| 2021 | $13,500 | $970,500 | $285,900 | $684,600 |
| 2020 | $12,733 | $970,500 | $285,900 | $684,600 |
| 2019 | $11,870 | $978,600 | $285,900 | $692,700 |
| 2018 | $11,870 | $978,600 | $285,900 | $692,700 |
| 2017 | $12,213 | $978,600 | $285,900 | $692,700 |
| 2016 | $12,066 | $978,600 | $285,900 | $692,700 |
| 2015 | $11,587 | $978,600 | $285,900 | $692,700 |
| 2014 | $10,853 | $976,000 | $262,900 | $713,100 |
Property History
| Date | Event | Price | List to Sale | Price per Sq Ft |
|---|---|---|---|---|
| 10/07/2025 10/07/25 | Pending | -- | -- | -- |
| 08/25/2025 08/25/25 | Price Changed | $1,825,000 | -2.7% | $566 / Sq Ft |
| 05/29/2025 05/29/25 | For Sale | $1,875,000 | -- | $581 / Sq Ft |
Purchase History
| Date | Type | Sale Price | Title Company |
|---|---|---|---|
| Quit Claim Deed | -- | None Available | |
| Deed | -- | -- | |
| Deed | -- | -- | |
| Deed | -- | -- | |
| Deed | $275,000 | -- |
Mortgage History
| Date | Status | Loan Amount | Loan Type |
|---|---|---|---|
| Previous Owner | $850,000 | Stand Alone Refi Refinance Of Original Loan | |
| Previous Owner | $50,000 | No Value Available | |
| Previous Owner | $50,000 | Purchase Money Mortgage |
Source: Berkshire County Board of REALTORS®
MLS Number: 246511
APN: WSTO-000406-000000-000091
- 416 West Rd
- 181 W Center Rd
- 0 E Alford Rd
- 55 & 0 Maple Hill Rd
- 248 East Rd
- 88 Great Barrington Rd
- 208 E East Hill Rd
- 36 W Center Rd
- 11351 New York 22
- 638 Fog Hill Rd
- 276 Great Barrington Rd
- 0 New York 22
- 230 Middle Rd
- 11549 State Route 22
- 30 Great Barrington Rd
- 205 Middle Rd
- 75 Upper Hollow Rd
- 158 Middle Rd
- 59 High St
- 470 Harrington Dr
