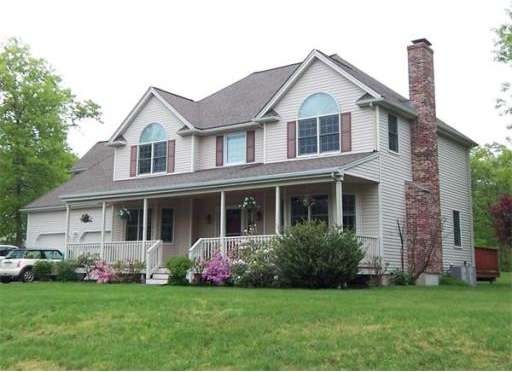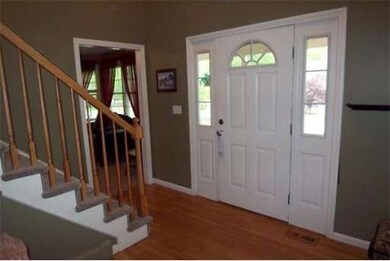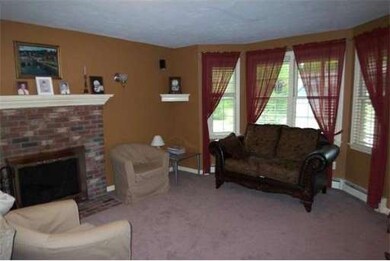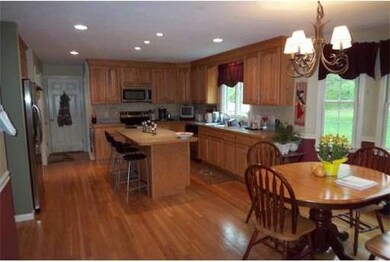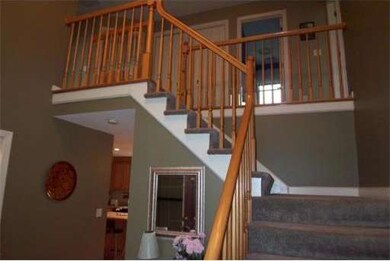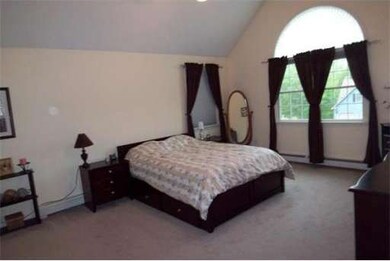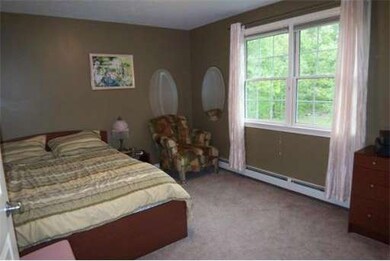
5 Edward Cir Bellingham, MA 02019
About This Home
As of July 2018Young Colonial Home with farmers porch in fine neighborhood on a cul-de-sac. Beautifully landscaped usable acre lot with irrigation system. Gourmet kitchen with stainless appliances and maple cabinets, center isle, and dining area. Hardwood in kitchen and dining rm. Huge fire placed great rm with surround sound. Basement has additional 600 sf with a top of the line sauna and shower. Ultimate luxury. This home is like new and has been lovingly cared for. NO SHOWINGS BEFORE NOON.
Last Agent to Sell the Property
Marjorie O Malley
Berkshire Hathaway HomeServices Page Realty License #449503334 Listed on: 03/01/2012
Home Details
Home Type
Single Family
Est. Annual Taxes
$8,686
Year Built
2002
Lot Details
0
Listing Details
- Lot Description: Paved Drive, Level
- Special Features: None
- Property Sub Type: Detached
- Year Built: 2002
Interior Features
- Has Basement: Yes
- Fireplaces: 1
- Primary Bathroom: Yes
- Number of Rooms: 8
- Amenities: Public Transportation, Shopping, Public School
- Energy: Insulated Windows, Storm Windows, Insulated Doors
- Flooring: Wood, Tile, Wall to Wall Carpet
- Insulation: Full
- Interior Amenities: Cable Available, Sauna/Steam/Hot Tub
- Basement: Full, Partially Finished, Bulkhead
- Bedroom 2: Second Floor
- Bedroom 3: Second Floor
- Bedroom 4: Second Floor
- Bathroom #1: First Floor
- Bathroom #2: Second Floor
- Bathroom #3: Second Floor
- Kitchen: First Floor
- Laundry Room: Second Floor
- Living Room: First Floor
- Master Bedroom: Second Floor
- Master Bedroom Description: Full Bath, Walk-in Closet, Wall to Wall Carpet
- Dining Room: First Floor
Exterior Features
- Construction: Frame
- Exterior: Vinyl
- Exterior Features: Porch, Deck, Gutters, Storage Shed, Prof. Landscape, Sprinkler System
- Foundation: Poured Concrete
Garage/Parking
- Garage Parking: Attached
- Garage Spaces: 2
- Parking: Off-Street
- Parking Spaces: 6
Utilities
- Cooling Zones: 2
- Heat Zones: 4
- Hot Water: Oil, Tankless
- Utility Connections: for Electric Range, for Electric Oven, for Electric Dryer, Washer Hookup
Condo/Co-op/Association
- HOA: No
Ownership History
Purchase Details
Home Financials for this Owner
Home Financials are based on the most recent Mortgage that was taken out on this home.Purchase Details
Home Financials for this Owner
Home Financials are based on the most recent Mortgage that was taken out on this home.Purchase Details
Home Financials for this Owner
Home Financials are based on the most recent Mortgage that was taken out on this home.Similar Homes in the area
Home Values in the Area
Average Home Value in this Area
Purchase History
| Date | Type | Sale Price | Title Company |
|---|---|---|---|
| Not Resolvable | $525,000 | -- | |
| Not Resolvable | $420,000 | -- | |
| Deed | $446,000 | -- |
Mortgage History
| Date | Status | Loan Amount | Loan Type |
|---|---|---|---|
| Open | $415,000 | Stand Alone Refi Refinance Of Original Loan | |
| Closed | $414,000 | Stand Alone Refi Refinance Of Original Loan | |
| Closed | $420,000 | New Conventional | |
| Previous Owner | $388,000 | Adjustable Rate Mortgage/ARM | |
| Previous Owner | $63,000 | No Value Available | |
| Previous Owner | $336,000 | New Conventional | |
| Previous Owner | $356,800 | Purchase Money Mortgage | |
| Previous Owner | $35,000 | No Value Available | |
| Previous Owner | $20,000 | No Value Available | |
| Previous Owner | $280,000 | No Value Available |
Property History
| Date | Event | Price | Change | Sq Ft Price |
|---|---|---|---|---|
| 07/26/2018 07/26/18 | Sold | $525,000 | +5.0% | $150 / Sq Ft |
| 06/02/2018 06/02/18 | Pending | -- | -- | -- |
| 05/31/2018 05/31/18 | For Sale | $500,000 | +19.0% | $143 / Sq Ft |
| 09/14/2012 09/14/12 | Sold | $420,000 | -2.8% | $141 / Sq Ft |
| 09/10/2012 09/10/12 | Pending | -- | -- | -- |
| 04/21/2012 04/21/12 | Price Changed | $432,000 | -1.1% | $145 / Sq Ft |
| 03/01/2012 03/01/12 | For Sale | $437,000 | -- | $146 / Sq Ft |
Tax History Compared to Growth
Tax History
| Year | Tax Paid | Tax Assessment Tax Assessment Total Assessment is a certain percentage of the fair market value that is determined by local assessors to be the total taxable value of land and additions on the property. | Land | Improvement |
|---|---|---|---|---|
| 2025 | $8,686 | $691,600 | $181,900 | $509,700 |
| 2024 | $8,284 | $644,200 | $166,100 | $478,100 |
| 2023 | $7,981 | $611,600 | $158,200 | $453,400 |
| 2022 | $7,955 | $565,000 | $137,700 | $427,300 |
| 2021 | $7,665 | $531,900 | $137,700 | $394,200 |
| 2020 | $7,313 | $514,300 | $137,700 | $376,600 |
| 2019 | $7,165 | $504,200 | $137,700 | $366,500 |
| 2018 | $6,662 | $462,300 | $143,000 | $319,300 |
| 2017 | $6,467 | $451,000 | $143,000 | $308,000 |
| 2016 | $6,323 | $442,500 | $152,300 | $290,200 |
| 2015 | $6,065 | $425,600 | $146,500 | $279,100 |
| 2014 | $6,011 | $410,000 | $142,100 | $267,900 |
Agents Affiliated with this Home
-
Susan Morrison

Seller's Agent in 2018
Susan Morrison
RE/MAX
5 in this area
130 Total Sales
-
Kelley Byrnes-Benkart

Buyer's Agent in 2018
Kelley Byrnes-Benkart
Berkshire Hathaway HomeServices Commonwealth Real Estate
(508) 245-2336
16 in this area
42 Total Sales
-
M
Seller's Agent in 2012
Marjorie O Malley
Berkshire Hathaway HomeServices Page Realty
Map
Source: MLS Property Information Network (MLS PIN)
MLS Number: 71344991
APN: BELL-000078-000053-000008
- 82 Laurel Ln
- 85 Indian Run Rd
- 700 S Main St
- 75 Lakeshore Dr
- 6 Fleuette Dr
- 49 Lakeshore Dr
- 121 Lakeshore Dr
- 49R Elm St
- 3 Bellingham Rd
- 45 Lizotte Dr
- 758 Rathbun St
- 50 Oswego St
- 12 Oak Terrace
- 0 Oswego St
- 126 King St
- 60 Freeman St
- Lot 5 Pickering Rd
- Lot 4 Pickering Rd
- Lot 3 Pickering Rd
- Lot 2 Pickering Rd
