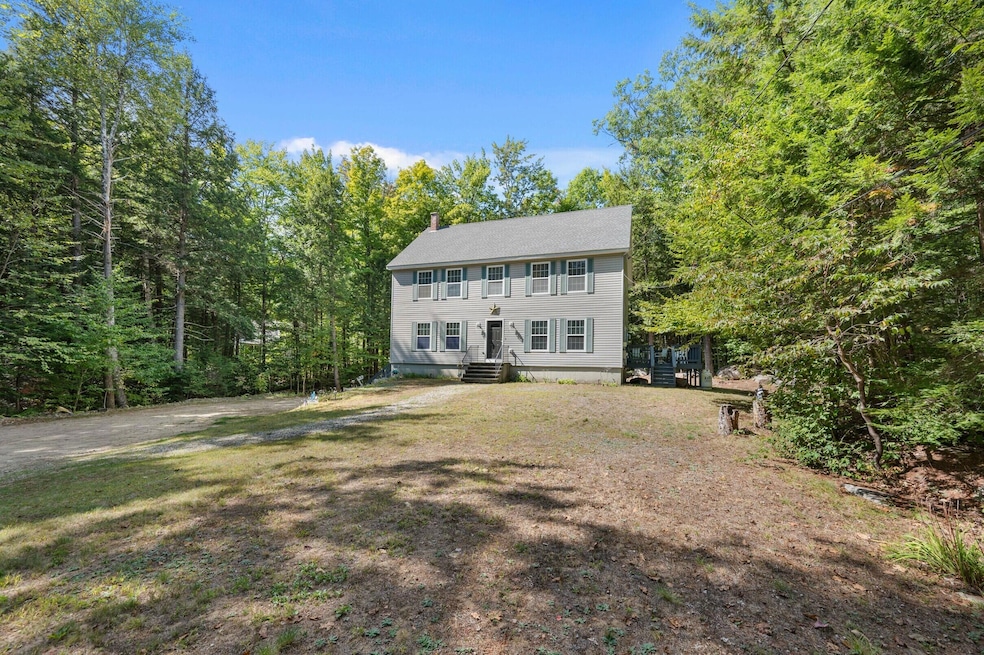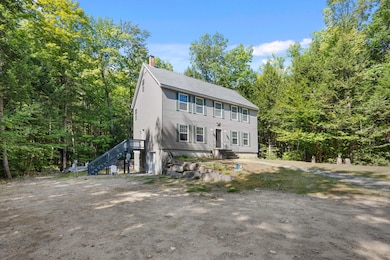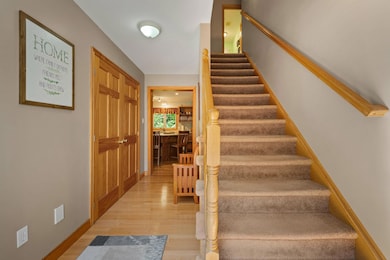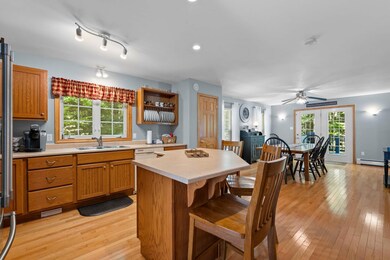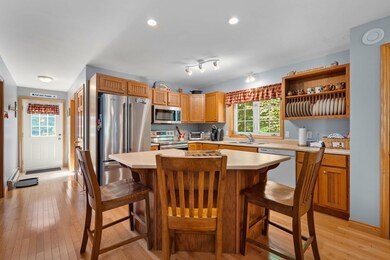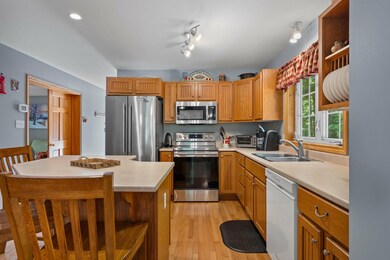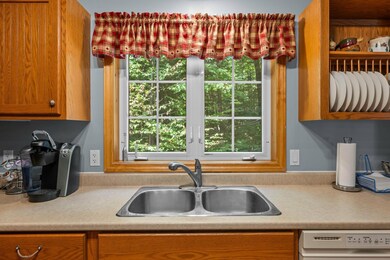5 Elk Ln Bridgton, ME 04009
Estimated payment $3,701/month
Highlights
- Deeded Waterfront Access Rights
- Docks
- Colonial Architecture
- 600 Feet of Waterfront
- View of Trees or Woods
- Deck
About This Home
First time on the market! Four seasons of fun! This home was a peaceful place to share memories of joy and happiness. The deck brought many peaceful joys and where all the children would gather together to get glimpses of deer roaming through, birds, the sun and the moon. The dining room was our favorite place where we shared many meals with family and countless friends. The den is was also a favorite spot where we gathered for quiet conversations. The joys were shared, our sorrows were comforted, The whole home was filled with memories. This home has 4 bedrooms living room & den, 2.5 baths, full unfinished basement, deck, 3rd floor insulated and is ready to be finished off for more living space. This area is well sought after, with Pleasant Mountain Ski Resort 1.5 miles (4 min drive) Home includes access to Moose Pond, (check on dock spaces) Swimming Pool, tennis courts, sandy beach. Only 10 minutes to downtown Bridgton to Movie Theater, Shopping, restaurants, hospital. Only 29 minutes to North Conway, NH for the best outlet shopping. Only 3.8 hrs to Boston, MA This is a beautiful, well cared for home looking for a new family to share memories with!
Property Details
Home Type
- Modular Prefabricated Home
Est. Annual Taxes
- $4,160
Year Built
- Built in 2006
Lot Details
- 0.62 Acre Lot
- 600 Feet of Waterfront
- Dirt Road
- Interior Lot
- Level Lot
- Open Lot
- Wooded Lot
HOA Fees
- $113 Monthly HOA Fees
Home Design
- Single Family Detached Home
- Colonial Architecture
- Modular Prefabricated Home
- Concrete Foundation
- Wood Frame Construction
- Pitched Roof
- Shingle Roof
- Vinyl Siding
- Concrete Perimeter Foundation
Interior Spaces
- 2,352 Sq Ft Home
- Central Vacuum
- Ceiling Fan
- 1 Fireplace
- Double Pane Windows
- Living Room
- Dining Room
- Den
- Views of Woods
- Attic
Kitchen
- Electric Range
- Microwave
- Dishwasher
- Solid Surface Countertops
Flooring
- Wood
- Carpet
- Linoleum
Bedrooms and Bathrooms
- 4 Bedrooms
- Walk-In Closet
- Bathtub
- Shower Only
Laundry
- Laundry on main level
- Washer and Dryer Hookup
Unfinished Basement
- Walk-Out Basement
- Basement Fills Entire Space Under The House
Parking
- Gravel Driveway
- On-Site Parking
Eco-Friendly Details
- Air Exchanger
Outdoor Features
- Deeded Waterfront Access Rights
- Beach Access
- Docks
- Deck
Utilities
- No Cooling
- Heating System Uses Gas
- Heating System Uses Oil
- Heating System Uses Propane
- Baseboard Heating
- Hot Water Heating System
- Septic System
- Septic Design Available
- Private Sewer
- Internet Available
- Cable TV Available
Listing and Financial Details
- Legal Lot and Block 026 / 003
- Assessor Parcel Number BRGT-000058-000003-000026
Community Details
Overview
- Knights Hill Association Subdivision
- The community has rules related to deed restrictions
Amenities
- Community Storage Space
Map
Home Values in the Area
Average Home Value in this Area
Tax History
| Year | Tax Paid | Tax Assessment Tax Assessment Total Assessment is a certain percentage of the fair market value that is determined by local assessors to be the total taxable value of land and additions on the property. | Land | Improvement |
|---|---|---|---|---|
| 2024 | $4,160 | $243,980 | $60,420 | $183,560 |
| 2023 | $4,196 | $243,980 | $60,420 | $183,560 |
| 2022 | $3,708 | $243,980 | $60,420 | $183,560 |
| 2021 | $3,611 | $243,980 | $60,420 | $183,560 |
| 2020 | $3,648 | $243,980 | $60,420 | $183,560 |
| 2019 | $3,660 | $243,980 | $60,420 | $183,560 |
| 2018 | $3,611 | $243,980 | $60,420 | $183,560 |
| 2017 | $3,733 | $243,980 | $60,420 | $183,560 |
| 2016 | $3,623 | $243,980 | $60,420 | $183,560 |
| 2015 | $4,243 | $308,605 | $104,840 | $203,765 |
| 2014 | $4,339 | $308,605 | $104,840 | $203,765 |
Property History
| Date | Event | Price | List to Sale | Price per Sq Ft |
|---|---|---|---|---|
| 11/14/2025 11/14/25 | Pending | -- | -- | -- |
| 10/08/2025 10/08/25 | Price Changed | $614,900 | -2.4% | $261 / Sq Ft |
| 09/19/2025 09/19/25 | For Sale | $630,000 | -- | $268 / Sq Ft |
Source: Maine Listings
MLS Number: 1638206
APN: BRGT-000058-000000-000003-000026
- 10 N Bay Rd
- 11 Campbell Dr
- 4 Mountain Rd Unit 4
- 144 Kezar Heights
- 97 Kezar Heights
- 28 Colony Ln
- 14 Trailside Way
- 14 Trailside Way Unit 14
- Map20Lot19 Carter Hill Rd
- 6 E Pinnacle Rd Unit 6
- 2 Jameson Dr
- 1376 Bridgton Rd
- Lot 3 Jameson Dr
- Lot 1 Whitney Rd
- 425 Black Mountain Rd
- 699 N North High St
- 60 Evergreen Rd
- 67 Belair Estate Rd Unit 16
- 67 Belair Estate Rd
- Lot 11 Isaac Stevens Rd
