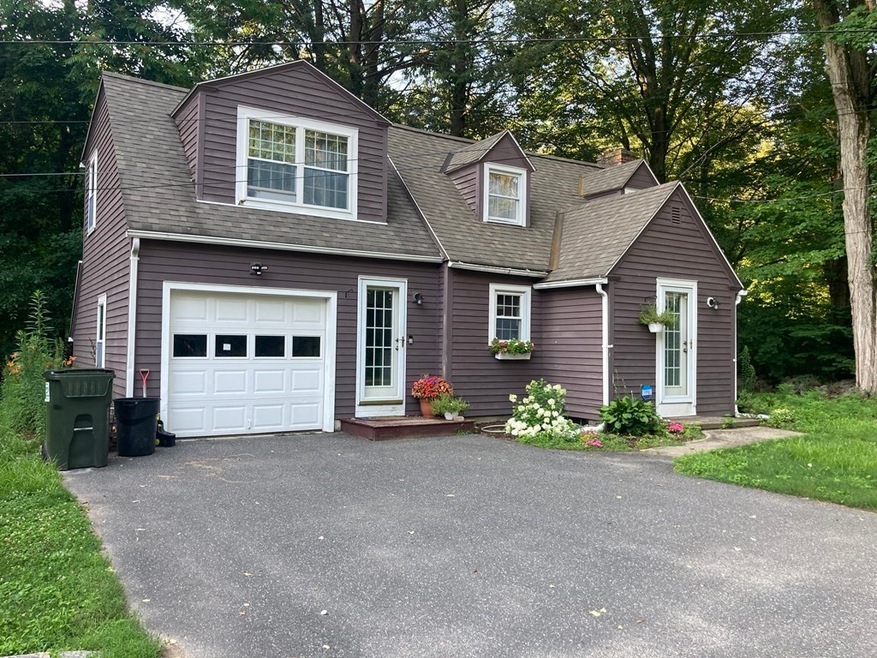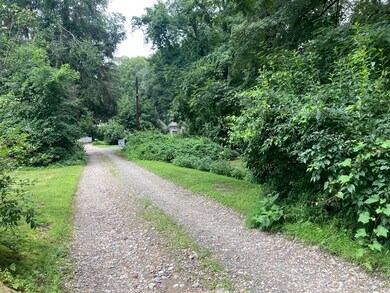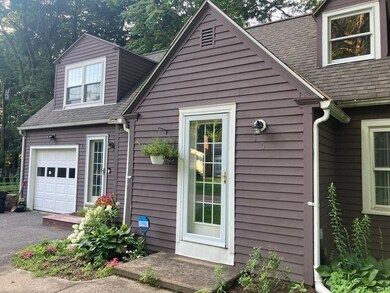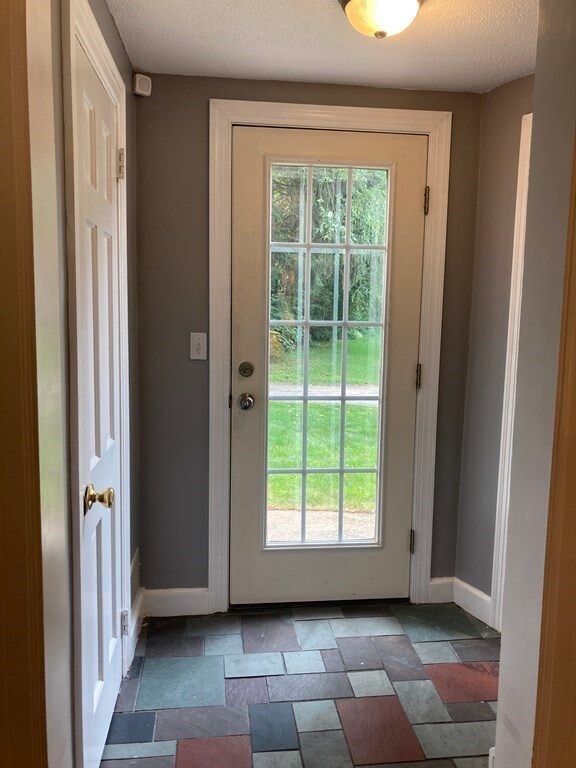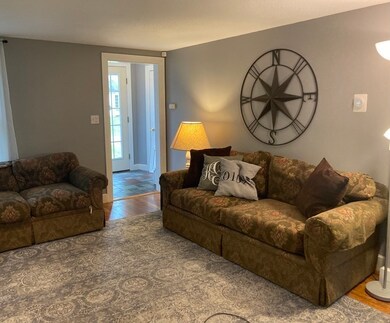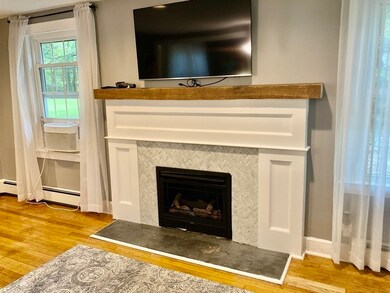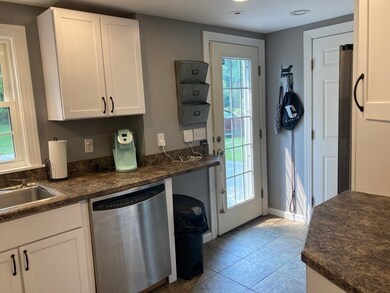
5 Elm Cir Wilbraham, MA 01095
Highlights
- Cape Cod Architecture
- Deck
- Solid Surface Countertops
- Minnechaug Regional High School Rated A-
- Wood Flooring
- No HOA
About This Home
As of August 2021Quaint Country Cape is the perfect home for those seeking to "Keep it Simple". Small, easy maintenance yard just big enough for outdoor entertaining, or quiet relaxation. Newer roof (2014 apo), new furnace boiler (2018), and refurbished fireplace with new heater (2020) in the large Living Room. The kitchen is freshly painted w/ newer SS appliances and sliders lead you to an oversized back deck. Both bathrooms were recently remodeled and a convenient first floor Laundry Room added. The sunny sitting area between the upstairs bedrooms lends itself for a nice reading nook or study space. Located on a hidden, public, dead end street it feels like an escape from the bustling world. Close to local amenities in a wonderful town with a well rated school system. See for yourself at the Open House this weekend: Saturday from 12:00-2:00pm.
Home Details
Home Type
- Single Family
Est. Annual Taxes
- $3,460
Year Built
- Built in 1942
Lot Details
- 6,098 Sq Ft Lot
- Near Conservation Area
- Street terminates at a dead end
- Level Lot
- Property is zoned R26
Parking
- 1 Car Attached Garage
- Driveway
- Open Parking
- Off-Street Parking
Home Design
- Cape Cod Architecture
- Block Foundation
- Frame Construction
- Shingle Roof
Interior Spaces
- 1,100 Sq Ft Home
- Recessed Lighting
- Light Fixtures
- Insulated Windows
- Sliding Doors
- Entrance Foyer
- Living Room with Fireplace
Kitchen
- Range
- Dishwasher
- Solid Surface Countertops
Flooring
- Wood
- Wall to Wall Carpet
- Ceramic Tile
- Vinyl
Bedrooms and Bathrooms
- 2 Bedrooms
- Primary bedroom located on second floor
- Dual Closets
- 2 Full Bathrooms
- Bathtub Includes Tile Surround
- Separate Shower
Laundry
- Laundry on main level
- Dryer
- Washer
Basement
- Partial Basement
- Interior Basement Entry
- Sump Pump
- Block Basement Construction
- Crawl Space
Home Security
- Home Security System
- Storm Doors
Outdoor Features
- Deck
- Rain Gutters
Location
- Property is near schools
Utilities
- Window Unit Cooling System
- Heating System Uses Oil
- Heating System Uses Propane
- Baseboard Heating
- 200+ Amp Service
- Natural Gas Connected
- Tankless Water Heater
- Private Sewer
Listing and Financial Details
- Assessor Parcel Number M:4100 B:5 L:1734,3237408
Community Details
Recreation
- Tennis Courts
- Park
- Jogging Path
Additional Features
- No Home Owners Association
- Shops
Ownership History
Purchase Details
Home Financials for this Owner
Home Financials are based on the most recent Mortgage that was taken out on this home.Purchase Details
Home Financials for this Owner
Home Financials are based on the most recent Mortgage that was taken out on this home.Purchase Details
Purchase Details
Home Financials for this Owner
Home Financials are based on the most recent Mortgage that was taken out on this home.Purchase Details
Home Financials for this Owner
Home Financials are based on the most recent Mortgage that was taken out on this home.Purchase Details
Similar Homes in the area
Home Values in the Area
Average Home Value in this Area
Purchase History
| Date | Type | Sale Price | Title Company |
|---|---|---|---|
| Not Resolvable | $250,000 | None Available | |
| Not Resolvable | $144,000 | -- | |
| Foreclosure Deed | $155,200 | -- | |
| Warranty Deed | $200,000 | -- | |
| Deed | $105,000 | -- | |
| Deed | $108,000 | -- |
Mortgage History
| Date | Status | Loan Amount | Loan Type |
|---|---|---|---|
| Open | $237,500 | Purchase Money Mortgage | |
| Previous Owner | $136,800 | New Conventional | |
| Previous Owner | $204,081 | New Conventional | |
| Previous Owner | $65,000 | No Value Available | |
| Previous Owner | $49,000 | No Value Available | |
| Previous Owner | $115,500 | No Value Available | |
| Previous Owner | $12,650 | No Value Available | |
| Previous Owner | $101,200 | No Value Available | |
| Previous Owner | $102,691 | Purchase Money Mortgage |
Property History
| Date | Event | Price | Change | Sq Ft Price |
|---|---|---|---|---|
| 08/30/2021 08/30/21 | Sold | $250,000 | +4.6% | $227 / Sq Ft |
| 07/28/2021 07/28/21 | Pending | -- | -- | -- |
| 07/19/2021 07/19/21 | For Sale | $239,000 | +66.0% | $217 / Sq Ft |
| 12/19/2018 12/19/18 | Sold | $144,000 | -0.7% | $131 / Sq Ft |
| 11/01/2018 11/01/18 | Pending | -- | -- | -- |
| 10/04/2018 10/04/18 | For Sale | $145,000 | -- | $132 / Sq Ft |
Tax History Compared to Growth
Tax History
| Year | Tax Paid | Tax Assessment Tax Assessment Total Assessment is a certain percentage of the fair market value that is determined by local assessors to be the total taxable value of land and additions on the property. | Land | Improvement |
|---|---|---|---|---|
| 2025 | $4,568 | $255,500 | $87,800 | $167,700 |
| 2024 | $3,924 | $212,100 | $87,800 | $124,300 |
| 2023 | $4,082 | $200,200 | $79,000 | $121,200 |
| 2022 | $4,082 | $199,200 | $79,000 | $120,200 |
| 2021 | $3,460 | $150,700 | $62,800 | $87,900 |
| 2020 | $3,373 | $150,700 | $62,800 | $87,900 |
| 2019 | $3,285 | $150,700 | $62,800 | $87,900 |
| 2018 | $3,686 | $162,800 | $62,800 | $100,000 |
| 2017 | $3,582 | $162,800 | $62,800 | $100,000 |
| 2016 | $3,434 | $159,000 | $66,700 | $92,300 |
| 2015 | $3,320 | $159,000 | $66,700 | $92,300 |
Agents Affiliated with this Home
-

Seller's Agent in 2021
Terry Hooper
Park Square Realty
(413) 406-8126
2 in this area
68 Total Sales
-
N
Buyer's Agent in 2021
New England Realty Group
Gallagher Real Estate
(413) 333-8216
6 in this area
241 Total Sales
-
M
Seller's Agent in 2018
Martin Dietter
Marty's Real Estate
-
T
Buyer's Agent in 2018
Team Hb
Keller Williams Realty
Map
Source: MLS Property Information Network (MLS PIN)
MLS Number: 72868434
APN: WILB-004100-000005-001734
- 188 Main St
- 11 High Pine Cir Unit 11
- 21 Delmor Ave
- 56 High Pine Cir
- 124 High Pine Cir
- 95V Lake Dr
- 2 Bayberry Dr Unit site 00
- 4 Hillcrest Dr
- 61 Manchonis Rd
- 21 Carla Ln
- 474 Mountain Rd
- 474-480 Mountain Rd
- 8 Patriot Ridge Ln
- 1 Webster Ln
- 135 Mountain Rd
- 182 Mountain Rd
- 3 Springfield St
- 6 Hilltop Park
- 91 Sandalwood Dr Unit site 00
- 99 Sandalwood Dr Unit site 00
