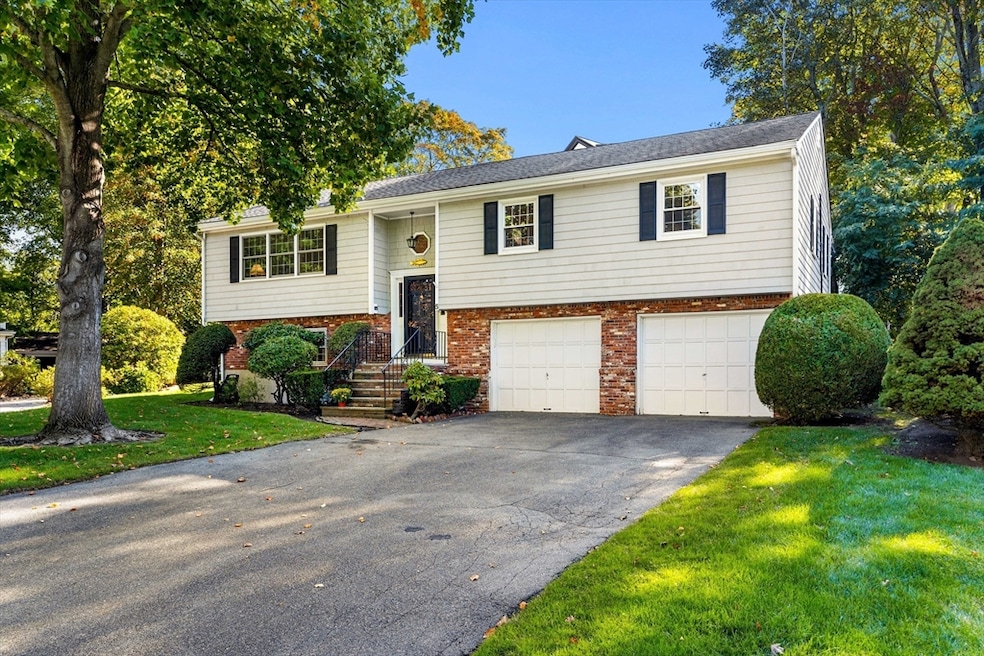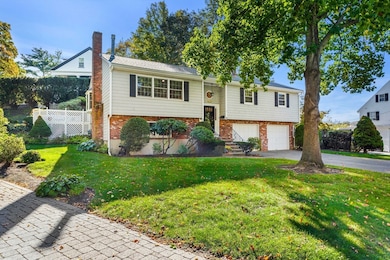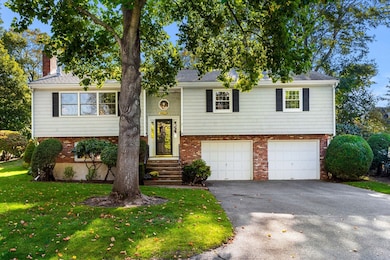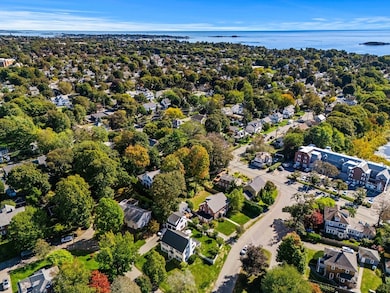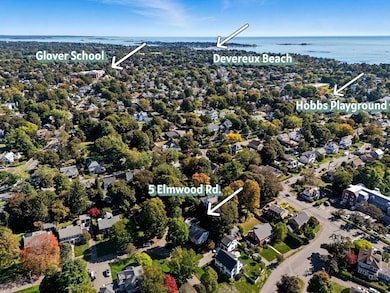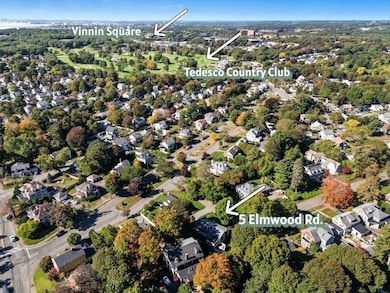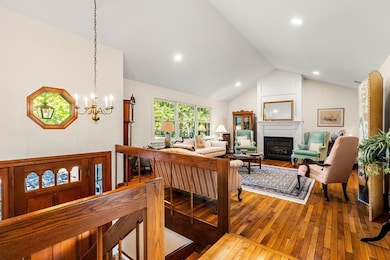5 Elmwood Rd Marblehead, MA 01945
Estimated payment $6,488/month
Highlights
- Golf Course Community
- Custom Closet System
- Deck
- Marblehead High School Rated A
- Landscaped Professionally
- 5-minute walk to Ware Pond Conservation Area
About This Home
Welcome to 5 Elmwood! This light-filled, split-entrance home has an abundance of charm and useful space. The front entrance leads to two small stair cases, one up to the living room and the other down to the lower level. The expansive living room offers a large picture window with a bird's eye view of the street, gas FP, cathedral ceiling and hardwood floors. Dining Room is off of the living room and kitchen and includes bay window and vaulted ceiling. The eat-in kitchen with granite counters leads to a solarium-like den/tv room with access to an 12 x 18 back deck, patio and large yard. Perfect set-up for entertaining. Finished basement for office and family room with cedar closet, systems, and 1/2 bath on this level. Multiple skylights, oversized 2-car garage with direct access to interior, backyard shed, central air, newer windows, irrigation system, mature plants, and 2023 heating system included! Close proximity to Vinnin Square, Glover School, Hobbs Playground and Preston Beach!
Home Details
Home Type
- Single Family
Est. Annual Taxes
- $9,617
Year Built
- Built in 1962
Lot Details
- 0.34 Acre Lot
- Landscaped Professionally
- Sprinkler System
- Property is zoned SR
Parking
- 2 Car Attached Garage
- Tuck Under Parking
- Driveway
- Open Parking
- Off-Street Parking
Home Design
- Split Level Home
- Frame Construction
- Shingle Roof
- Concrete Perimeter Foundation
Interior Spaces
- Beamed Ceilings
- Cathedral Ceiling
- Skylights
- Recessed Lighting
- Light Fixtures
- Insulated Windows
- Bay Window
- Picture Window
- Window Screens
- French Doors
- Family Room with Fireplace
- 2 Fireplaces
- Living Room with Fireplace
- Dining Area
- Den
- Storm Doors
Kitchen
- Stove
- Range
- Microwave
- Dishwasher
- Solid Surface Countertops
- Trash Compactor
- Disposal
Flooring
- Wood
- Wall to Wall Carpet
- Ceramic Tile
Bedrooms and Bathrooms
- 3 Bedrooms
- Primary Bedroom on Main
- Custom Closet System
- Cedar Closet
- Bathtub with Shower
- Separate Shower
Laundry
- Dryer
- Washer
Partially Finished Basement
- Basement Fills Entire Space Under The House
- Garage Access
- Laundry in Basement
Outdoor Features
- Deck
- Patio
- Outdoor Storage
- Rain Gutters
Location
- Property is near public transit
- Property is near schools
Schools
- Glover Elementary School
- Village & Vets Middle School
- Mhead High School
Utilities
- Central Air
- Heating System Uses Natural Gas
- Baseboard Heating
- 200+ Amp Service
Listing and Financial Details
- Assessor Parcel Number M:0017 B:0014 L:0,2020276
Community Details
Recreation
- Golf Course Community
- Park
- Jogging Path
- Bike Trail
Additional Features
- No Home Owners Association
- Shops
Map
Home Values in the Area
Average Home Value in this Area
Tax History
| Year | Tax Paid | Tax Assessment Tax Assessment Total Assessment is a certain percentage of the fair market value that is determined by local assessors to be the total taxable value of land and additions on the property. | Land | Improvement |
|---|---|---|---|---|
| 2025 | $9,617 | $1,062,600 | $700,200 | $362,400 |
| 2024 | $8,723 | $973,500 | $744,900 | $228,600 |
| 2023 | $9,010 | $901,000 | $655,500 | $245,500 |
| 2022 | $8,514 | $809,300 | $566,100 | $243,200 |
| 2021 | $7,919 | $760,000 | $521,400 | $238,600 |
| 2020 | $7,745 | $745,400 | $521,400 | $224,000 |
| 2019 | $7,686 | $715,600 | $491,600 | $224,000 |
| 2018 | $7,393 | $670,900 | $446,900 | $224,000 |
| 2017 | $7,147 | $649,100 | $432,000 | $217,100 |
| 2016 | $7,040 | $634,200 | $417,100 | $217,100 |
| 2015 | $6,545 | $590,700 | $372,400 | $218,300 |
| 2014 | $6,116 | $551,500 | $357,500 | $194,000 |
Property History
| Date | Event | Price | List to Sale | Price per Sq Ft |
|---|---|---|---|---|
| 10/25/2025 10/25/25 | Pending | -- | -- | -- |
| 09/30/2025 09/30/25 | For Sale | $1,079,000 | -- | $428 / Sq Ft |
Purchase History
| Date | Type | Sale Price | Title Company |
|---|---|---|---|
| Deed | -- | -- | |
| Deed | -- | -- | |
| Deed | -- | -- | |
| Deed | -- | -- | |
| Deed | -- | -- | |
| Deed | -- | -- | |
| Deed | -- | -- | |
| Deed | $429,900 | -- | |
| Deed | $429,900 | -- | |
| Deed | $277,500 | -- | |
| Deed | $277,500 | -- |
Mortgage History
| Date | Status | Loan Amount | Loan Type |
|---|---|---|---|
| Open | $149,500 | Purchase Money Mortgage | |
| Closed | $149,500 | Purchase Money Mortgage |
Source: MLS Property Information Network (MLS PIN)
MLS Number: 73437401
APN: MARB-000017-000014
- 201 Humphrey St Unit 2
- 19 Elmwood Rd
- 212 Humphrey St Unit 205
- 11 Elbridge Ln Unit 11
- 25 Tedesco St
- 48 Bellevue Rd
- 25 Manton Rd
- 9 Tedesco Pond Place Unit 9
- 409 Atlantic Ave Unit 409
- 179 Beach Bluff Ave
- 83 Lafayette St
- 66 Lincoln Cir
- 2 Martin St
- 5 Riverbank Rd
- 3 Oak St
- 6 Loring Hills Ave Unit D3
- 1006 Paradise Rd Unit 3R
- 34 Lafayette St
- 1004 Paradise Rd Unit PHJ
- 3 Cedarcrest Rd
