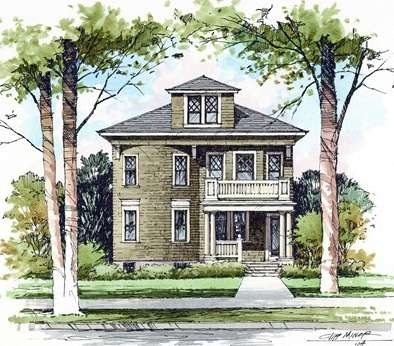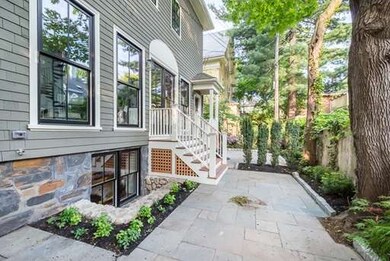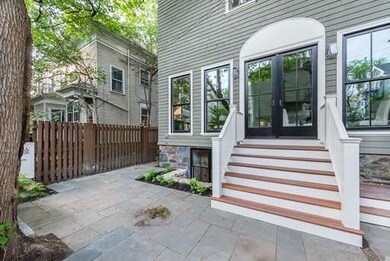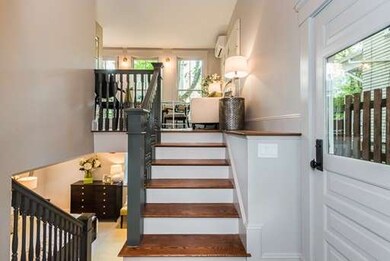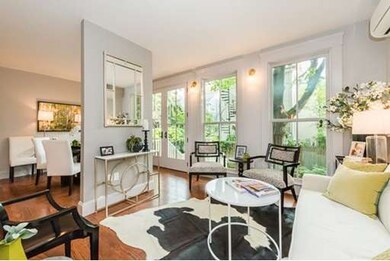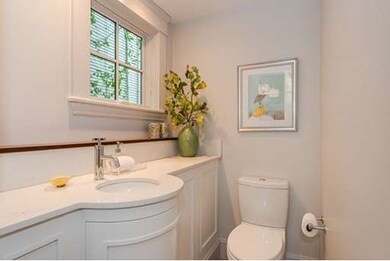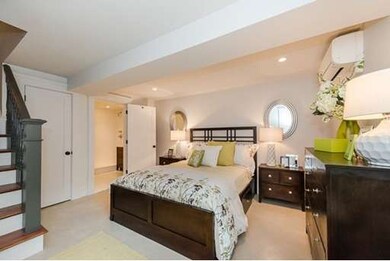
5 Exeter Park Unit 2 Cambridge, MA 02140
Baldwin NeighborhoodAbout This Home
As of August 2021Tucked away on a quiet cul-de-sac in the beloved Agassiz neighborhood, this sophisticated 1 bedroom home is privately situated in the back corner of an enduring 1904 Victorian. No detail went unnoticed in this custom built unit; the open floor plan is flooded with light from floor to ceiling windows, French doors lead to a private backyard patio, a state of the art kitchen and cute powder room is perfect for entertaining and there is plenty of storage! Walk down the stairs to find yourself in an inviting lower level master suite with radiant floors and modern bathroom. Â Every inch of this one of a kind home features this respected Cambridge builder's top quality design and craftsmanship.
Property Details
Home Type
Condominium
Est. Annual Taxes
$5,048
Year Built
1904
Lot Details
0
Listing Details
- Unit Level: 1
- Unit Placement: Back
- Other Agent: 2.50
- Special Features: None
- Property Sub Type: Condos
- Year Built: 1904
Interior Features
- Appliances: Range, Dishwasher, Disposal, Refrigerator, Dryer
- Has Basement: Yes
- Primary Bathroom: Yes
- Number of Rooms: 4
- Amenities: Public Transportation, Shopping
- Electric: Circuit Breakers
- Flooring: Concrete, Hardwood
- Interior Amenities: Cable Available, French Doors
- Bathroom #1: Basement
- Bathroom #2: First Floor
- Kitchen: First Floor
- Laundry Room: Basement
- Living Room: First Floor
- Master Bedroom: Basement
- Master Bedroom Description: Closet, Window(s) - Bay/Bow/Box, Cable Hookup, Recessed Lighting
- Dining Room: First Floor
Exterior Features
- Roof: Asphalt/Fiberglass Shingles
- Construction: Frame
- Exterior: Shingles
- Exterior Unit Features: Patio, Garden Area
Garage/Parking
- Parking Spaces: 0
Utilities
- Cooling: Wall AC, Unit Control
- Heating: Radiant
- Cooling Zones: 2
- Heat Zones: 2
- Hot Water: Natural Gas, Tank
Condo/Co-op/Association
- Association Fee Includes: Master Insurance, Exterior Maintenance, Landscaping, Snow Removal, Reserve Funds
- No Units: 3
- Unit Building: 2
Ownership History
Purchase Details
Home Financials for this Owner
Home Financials are based on the most recent Mortgage that was taken out on this home.Purchase Details
Home Financials for this Owner
Home Financials are based on the most recent Mortgage that was taken out on this home.Purchase Details
Purchase Details
Home Financials for this Owner
Home Financials are based on the most recent Mortgage that was taken out on this home.Similar Homes in the area
Home Values in the Area
Average Home Value in this Area
Purchase History
| Date | Type | Sale Price | Title Company |
|---|---|---|---|
| Condominium Deed | $739,000 | None Available | |
| Condominium Deed | -- | None Available | |
| Deed | -- | -- | |
| Not Resolvable | $675,000 | -- |
Mortgage History
| Date | Status | Loan Amount | Loan Type |
|---|---|---|---|
| Open | $170,000 | Purchase Money Mortgage | |
| Previous Owner | $487,500 | Adjustable Rate Mortgage/ARM |
Property History
| Date | Event | Price | Change | Sq Ft Price |
|---|---|---|---|---|
| 08/13/2021 08/13/21 | Sold | $739,000 | -1.3% | $945 / Sq Ft |
| 06/08/2021 06/08/21 | Pending | -- | -- | -- |
| 04/30/2021 04/30/21 | Price Changed | $749,000 | -5.8% | $958 / Sq Ft |
| 04/14/2021 04/14/21 | For Sale | $795,000 | +17.8% | $1,017 / Sq Ft |
| 07/24/2015 07/24/15 | Sold | $675,000 | 0.0% | $863 / Sq Ft |
| 06/11/2015 06/11/15 | Pending | -- | -- | -- |
| 06/03/2015 06/03/15 | Off Market | $675,000 | -- | -- |
| 05/27/2015 05/27/15 | For Sale | $639,900 | -- | $818 / Sq Ft |
Tax History Compared to Growth
Tax History
| Year | Tax Paid | Tax Assessment Tax Assessment Total Assessment is a certain percentage of the fair market value that is determined by local assessors to be the total taxable value of land and additions on the property. | Land | Improvement |
|---|---|---|---|---|
| 2025 | $5,048 | $795,000 | $0 | $795,000 |
| 2024 | $4,542 | $767,200 | $0 | $767,200 |
| 2023 | $4,590 | $783,300 | $0 | $783,300 |
| 2022 | $4,769 | $805,600 | $0 | $805,600 |
| 2021 | $4,623 | $790,300 | $0 | $790,300 |
| 2020 | $4,561 | $793,200 | $0 | $793,200 |
| 2019 | $4,369 | $735,500 | $0 | $735,500 |
| 2018 | $2,155 | $674,500 | $0 | $674,500 |
| 2017 | $3,925 | $604,700 | $0 | $604,700 |
Agents Affiliated with this Home
-
Barbara Currier

Seller's Agent in 2021
Barbara Currier
Coldwell Banker Realty - Cambridge
(617) 593-7070
1 in this area
69 Total Sales
-
Friel Estate

Buyer's Agent in 2021
Friel Estate
FrielEstate
(617) 755-0989
1 in this area
66 Total Sales
-
William Senne

Seller's Agent in 2015
William Senne
Senne
(617) 775-4655
119 Total Sales
Map
Source: MLS Property Information Network (MLS PIN)
MLS Number: 71845291
APN: CAMB-000154-000000-000068-000002
- 15-15A Forest St
- 1783 Massachusetts Ave Unit B
- 61 Garfield St Unit 3
- 26 Hurlbut St Unit 3
- 11 Sacramento Place
- 3 Arlington St Unit 7
- 3 Arlington St Unit 52
- 33 Agassiz St
- 22 Harris St Unit 24
- 26 Linnaean St Unit 3
- 55 Eustis St Unit 2
- 36 Lancaster St
- 37 Wendell St
- 72 Oxford St
- 74 Oxford St Unit 3
- 74 Oxford St
- 54 Wendell St
- 31-33 Mellen St
- 35 Mellen St
- 32-40 White St
