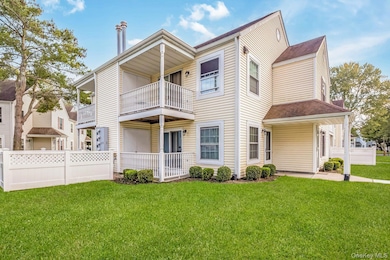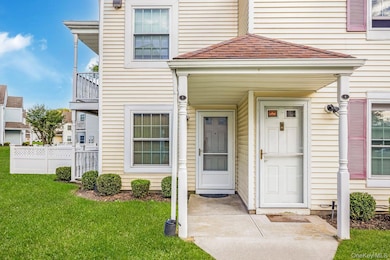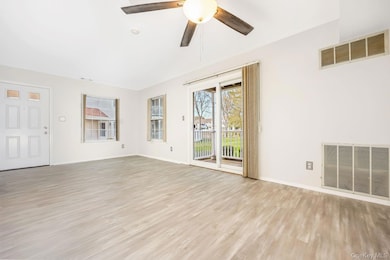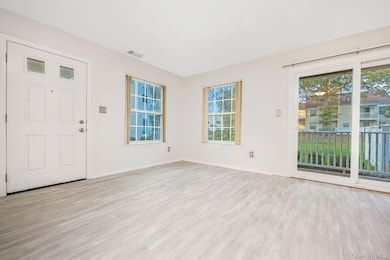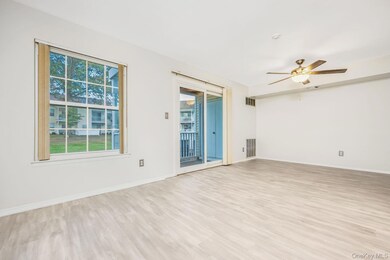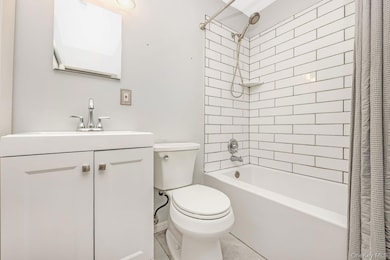
5 Fairview Cir Middle Island, NY 11953
Estimated payment $2,726/month
Highlights
- Fitness Center
- Basketball Court
- Community Pool
- Longwood Senior High School Rated A-
- Clubhouse
- Tennis Courts
About This Home
Look no further than this totally transformed 2-bedroom, 2-bath unit that comes packed with incredible community amenities that'll make you feel like you're living in a mini-resort. Enjoy the swimming pool, fitness center, clubhouse, and so much more. Inside the unit, walk into 2 large bedrooms & bathrooms that offer plenty of space and privacy for all occupants. Ground floor walk-in access to In-unit washer/dryer, and dishwasher offer convenient daily living and easy access. Ready to fall in love with your new home? This condo is calling your name! Want a tour? Let's make it happen!
Listing Agent
Michael J Watts & Assoc Inc Brokerage Phone: 631-650-9933 License #10401315598 Listed on: 10/09/2025
Co-Listing Agent
Michael J Watts & Assoc Inc Brokerage Phone: 631-650-9933 License #10401389886
Townhouse Details
Home Type
- Townhome
Est. Annual Taxes
- $4,070
Year Built
- Built in 1986
HOA Fees
- $600 Monthly HOA Fees
Parking
- Off-Street Parking
Home Design
- Entry on the 1st floor
- Vinyl Siding
Interior Spaces
- 947 Sq Ft Home
- 1-Story Property
- Laundry in unit
Kitchen
- Microwave
- Freezer
- Dishwasher
Flooring
- Tile
- Vinyl
Bedrooms and Bathrooms
- 2 Bedrooms
- 2 Full Bathrooms
Schools
- Longwood Middle Elementary School
- Longwood Junior High School
- Longwood High School
Utilities
- Central Air
- Heating System Uses Natural Gas
- Natural Gas Connected
- Cable TV Available
Additional Features
- Basketball Court
- 871 Sq Ft Lot
Listing and Financial Details
- Assessor Parcel Number 0200-403-00-08-00-030-000
Community Details
Overview
- Association fees include common area maintenance, exterior maintenance, grounds care, pool service, snow removal, trash
- Community Parking
Amenities
- Clubhouse
Recreation
- Tennis Courts
- Recreation Facilities
- Community Playground
- Fitness Center
- Community Pool
- Park
- Snow Removal
Pet Policy
- Pets Allowed
Map
Home Values in the Area
Average Home Value in this Area
Tax History
| Year | Tax Paid | Tax Assessment Tax Assessment Total Assessment is a certain percentage of the fair market value that is determined by local assessors to be the total taxable value of land and additions on the property. | Land | Improvement |
|---|---|---|---|---|
| 2024 | $4,070 | $936 | $200 | $736 |
| 2023 | $4,070 | $936 | $200 | $736 |
| 2022 | $3,754 | $936 | $200 | $736 |
| 2021 | $3,754 | $936 | $200 | $736 |
| 2020 | $3,837 | $936 | $200 | $736 |
| 2019 | $3,837 | $0 | $0 | $0 |
| 2018 | $3,658 | $936 | $200 | $736 |
| 2017 | $3,658 | $936 | $200 | $736 |
| 2016 | $3,667 | $966 | $200 | $766 |
| 2015 | -- | $966 | $200 | $766 |
| 2014 | -- | $966 | $200 | $766 |
Property History
| Date | Event | Price | List to Sale | Price per Sq Ft | Prior Sale |
|---|---|---|---|---|---|
| 11/07/2025 11/07/25 | Pending | -- | -- | -- | |
| 10/09/2025 10/09/25 | For Sale | $339,000 | +35.6% | $358 / Sq Ft | |
| 09/12/2025 09/12/25 | Sold | $250,000 | 0.0% | $267 / Sq Ft | View Prior Sale |
| 05/23/2025 05/23/25 | Pending | -- | -- | -- | |
| 04/16/2025 04/16/25 | For Sale | $250,000 | -- | $267 / Sq Ft |
Purchase History
| Date | Type | Sale Price | Title Company |
|---|---|---|---|
| Deed | -- | None Available | |
| Deed | -- | None Available | |
| Interfamily Deed Transfer | -- | Fidelity National Title Insu | |
| Interfamily Deed Transfer | -- | Fidelity National Title Insu | |
| Bargain Sale Deed | $125,000 | -- | |
| Bargain Sale Deed | $125,000 | -- |
About the Listing Agent

Michael J. Watts has been serving the real estate needs for both Nassau and Suffolk County for over 15 years. He is the Broker/Owner of an updated office, providing his customers and clients with the latest in technology to succeed in this real estate market.
Michael's Other Listings
Source: OneKey® MLS
MLS Number: 922060
APN: 0200-403-00-08-00-030-000
- 372 Artist Lake Dr
- 241 Fairview Cir
- 184 Fairview Cir
- 181 Fairview Cir
- 276 Fairview Cir
- 263 Fairview Cir
- 201 Artist Lake Dr
- 193 Artist Lake Dr
- 43 Artist Lake Dr
- 1 Lake Dr
- 0 Middle Country Rd Unit KEYL3539072
- 186 Lake Pointe Cir
- 39 Lakeview Dr
- 37 Lakeview Dr
- 195 Lake Pointe Cir
- 9 Lake Dr
- 618 Lake Ct
- 227 Lake Pointe Cir
- 623 Lake Ct Unit 623
- 605 Lake Ct Unit 605

