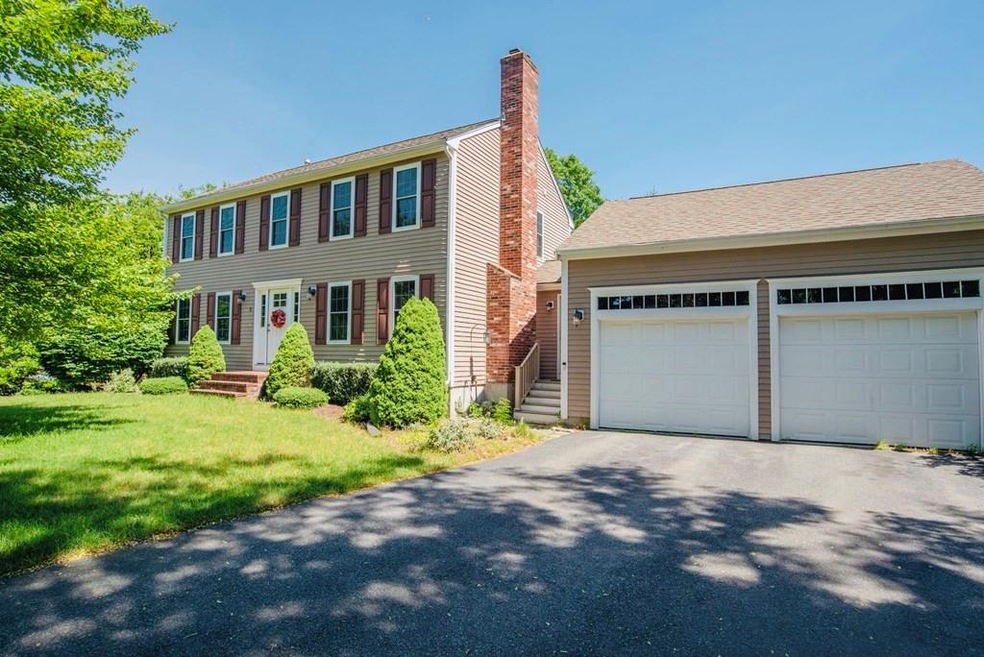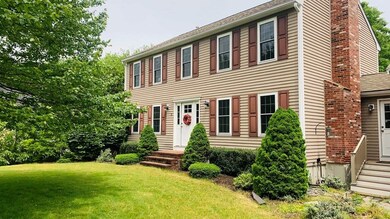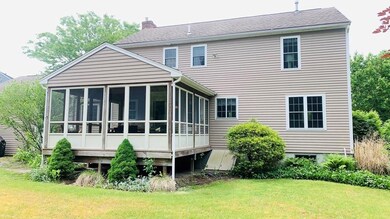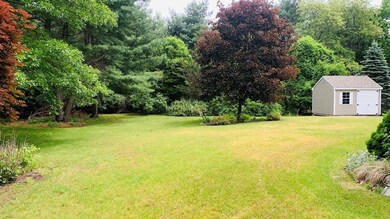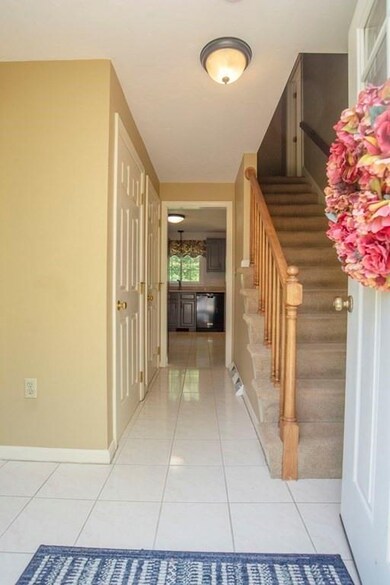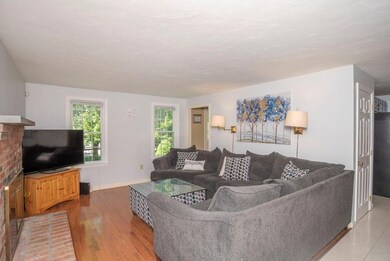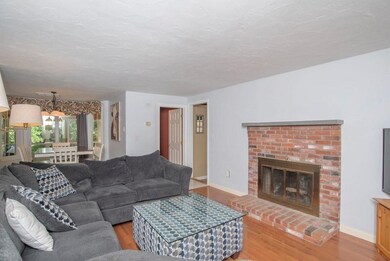
5 Fieldstone Cir Norton, MA 02766
Highlights
- Medical Services
- Property is near public transit
- Wood Flooring
- Colonial Architecture
- Wooded Lot
- Sun or Florida Room
About This Home
As of August 2021RARE LARSON FARM ....LOCATION-LOCATION-LOCATION...THIS WONT LAST ....Come check out this COLONIAL in a QUIET ONE ENTRANCE neighborhood in a SMALL cul-de-sac. Perfect for ENTERTAINING in the Summer w/ a REAR SCREENED IN PORCH. The COZY Family Room FIREPLACE is perfect for Winter Dining. Master bedroom has AMPLE CLOSET SPACE with an AMAZING MASTER BATH Attached TWO CAR GARAGE ! Full basement, partially finished, offers MORE SPACE AND MORE STORAGE. Near Norton Country Club with highway access to the COMMUTER RAIL
Home Details
Home Type
- Single Family
Est. Annual Taxes
- $6,191
Year Built
- Built in 1989
Lot Details
- 0.63 Acre Lot
- Wooded Lot
- Property is zoned R40
HOA Fees
- $13 Monthly HOA Fees
Parking
- 2 Car Garage
- Driveway
- Open Parking
Home Design
- Colonial Architecture
- Concrete Perimeter Foundation
Interior Spaces
- 2,000 Sq Ft Home
- Family Room with Fireplace
- Sun or Florida Room
- Screened Porch
- Partially Finished Basement
Kitchen
- Range
- Solid Surface Countertops
- Disposal
Flooring
- Wood
- Wall to Wall Carpet
- Ceramic Tile
Bedrooms and Bathrooms
- 3 Bedrooms
- Primary bedroom located on second floor
Laundry
- Dryer
- Washer
Location
- Property is near public transit
Utilities
- Forced Air Heating and Cooling System
- Heating System Uses Natural Gas
- Private Sewer
Listing and Financial Details
- Assessor Parcel Number 2921610
Community Details
Amenities
- Medical Services
- Shops
- Coin Laundry
Recreation
- Jogging Path
Ownership History
Purchase Details
Home Financials for this Owner
Home Financials are based on the most recent Mortgage that was taken out on this home.Purchase Details
Home Financials for this Owner
Home Financials are based on the most recent Mortgage that was taken out on this home.Similar Homes in the area
Home Values in the Area
Average Home Value in this Area
Purchase History
| Date | Type | Sale Price | Title Company |
|---|---|---|---|
| Not Resolvable | $593,000 | None Available | |
| Not Resolvable | $495,000 | -- |
Mortgage History
| Date | Status | Loan Amount | Loan Type |
|---|---|---|---|
| Open | $64,000 | Stand Alone Refi Refinance Of Original Loan | |
| Open | $548,250 | Purchase Money Mortgage | |
| Previous Owner | $465,500 | Stand Alone Refi Refinance Of Original Loan | |
| Previous Owner | $470,250 | Unknown | |
| Previous Owner | $10,000 | No Value Available | |
| Previous Owner | $24,667 | No Value Available | |
| Previous Owner | $143,200 | No Value Available | |
| Previous Owner | $143,200 | No Value Available |
Property History
| Date | Event | Price | Change | Sq Ft Price |
|---|---|---|---|---|
| 08/19/2021 08/19/21 | Sold | $593,000 | +4.1% | $297 / Sq Ft |
| 07/12/2021 07/12/21 | Pending | -- | -- | -- |
| 07/07/2021 07/07/21 | For Sale | $569,900 | 0.0% | $285 / Sq Ft |
| 06/28/2021 06/28/21 | Pending | -- | -- | -- |
| 06/24/2021 06/24/21 | For Sale | $569,900 | +15.1% | $285 / Sq Ft |
| 08/14/2018 08/14/18 | Sold | $495,000 | +6.5% | $248 / Sq Ft |
| 05/08/2018 05/08/18 | Pending | -- | -- | -- |
| 05/01/2018 05/01/18 | For Sale | $464,900 | -- | $232 / Sq Ft |
Tax History Compared to Growth
Tax History
| Year | Tax Paid | Tax Assessment Tax Assessment Total Assessment is a certain percentage of the fair market value that is determined by local assessors to be the total taxable value of land and additions on the property. | Land | Improvement |
|---|---|---|---|---|
| 2025 | $7,414 | $571,600 | $221,000 | $350,600 |
| 2024 | $7,051 | $544,500 | $210,500 | $334,000 |
| 2023 | $6,676 | $513,900 | $198,500 | $315,400 |
| 2022 | $6,515 | $456,900 | $180,500 | $276,400 |
| 2021 | $6,191 | $414,700 | $171,900 | $242,800 |
| 2020 | $5,961 | $402,800 | $166,900 | $235,900 |
| 2019 | $5,763 | $386,800 | $160,500 | $226,300 |
| 2018 | $5,679 | $374,600 | $160,500 | $214,100 |
| 2017 | $5,515 | $358,800 | $160,500 | $198,300 |
| 2016 | $5,364 | $343,600 | $160,500 | $183,100 |
| 2015 | $5,174 | $336,200 | $157,400 | $178,800 |
| 2014 | $4,926 | $320,500 | $149,900 | $170,600 |
Agents Affiliated with this Home
-
Jay Mitchell
J
Seller's Agent in 2021
Jay Mitchell
eXp Realty
(888) 854-7493
1 in this area
16 Total Sales
-
Amy Dias
A
Buyer's Agent in 2021
Amy Dias
Lamacchia Realty, Inc.
(781) 408-1478
1 in this area
33 Total Sales
-
Julie Etter

Seller's Agent in 2018
Julie Etter
Berkshire Hathaway HomeServices Evolution Properties
(508) 259-3025
64 in this area
360 Total Sales
-
Nao Rouhana

Buyer's Agent in 2018
Nao Rouhana
Rouhana Real Estate LLC
(617) 372-7221
106 Total Sales
Map
Source: MLS Property Information Network (MLS PIN)
MLS Number: 72843035
APN: NORT-000008-000000-000069-000003
- 3 Brookwood Ln
- 7 Strawstone Ln
- 37 Oakleaf Dr
- 213 N Worcester St
- 2 Oak St Unit 2A
- 525 Elm St
- 27 Taylor Ct
- 451R Gilbert St
- 24 Coach Rd
- 2 Robsan Place
- 203 Godfrey Dr Unit 203
- 122 N Worcester St
- 3 Village Way Unit B
- 3 Goff Rd
- 70 Oak St
- 157 Mansfield Ave Unit 21
- 157 Mansfield Ave Unit 14
- 27 Young Ave
- 1037 Pleasant St
- 933 Pleasant St
