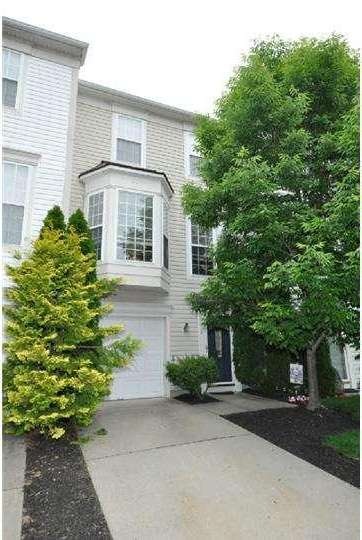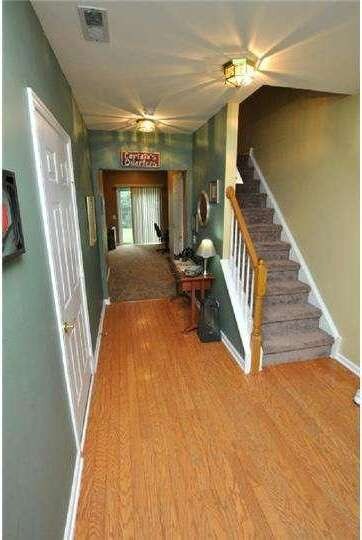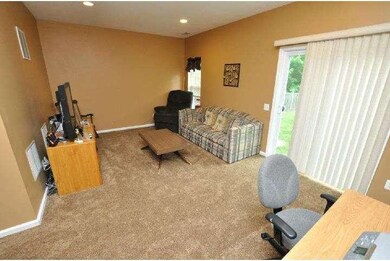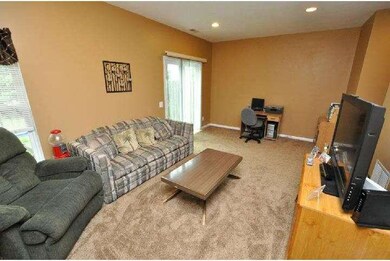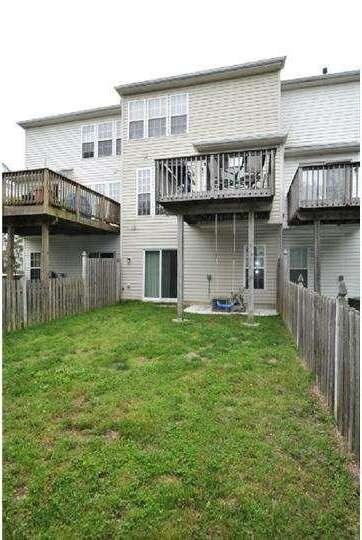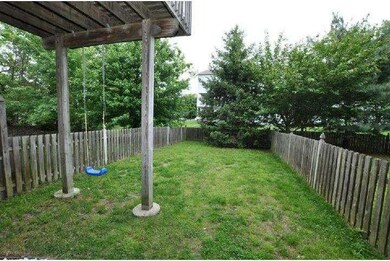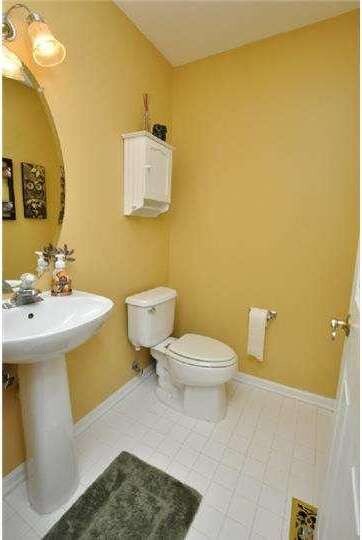
5 Firethorn Ln Riverside, NJ 08075
Highlights
- Clubhouse
- Contemporary Architecture
- Wood Flooring
- Deck
- Cathedral Ceiling
- Attic
About This Home
As of October 2014Absolutely beautiful and well maintained 3bdrm home in desirable Summerhill. You are greeted by a spacious family room, foyer, and 1 car garage to your left. As you head up the stairs notice the newer carpeting throughout the entire 2nd and 3rd floor. The kitchen includes a center island, eating area, and a deck behind the sliding glass doors that overlooks the backyard. You also have a dining room and living room on the main living area as well. No need to haul laundry downstairs with a 2nd floor laundry room! In addition to two bedrooms and a full hall bath you get a master suite with its own private bath and walk-in closet! Convenient to all major arteries, shopping, and restaurants. Unpack your bags, you are home!
Last Agent to Sell the Property
RE/MAX ONE Realty-Moorestown License #8840593 Listed on: 05/18/2014

Townhouse Details
Home Type
- Townhome
Est. Annual Taxes
- $6,583
Year Built
- Built in 1999
Lot Details
- 2,290 Sq Ft Lot
- Lot Dimensions are 20x114
- Back Yard
- Property is in good condition
HOA Fees
- $45 Monthly HOA Fees
Parking
- 1 Car Attached Garage
- 1 Open Parking Space
- Driveway
Home Design
- Contemporary Architecture
- Slab Foundation
- Shingle Roof
- Vinyl Siding
Interior Spaces
- 1,926 Sq Ft Home
- Property has 3 Levels
- Cathedral Ceiling
- Ceiling Fan
- Family Room
- Living Room
- Dining Room
- Finished Basement
- Basement Fills Entire Space Under The House
- Laundry on upper level
- Attic
Kitchen
- Eat-In Kitchen
- Butlers Pantry
- Built-In Microwave
- Dishwasher
- Kitchen Island
- Disposal
Flooring
- Wood
- Wall to Wall Carpet
- Tile or Brick
- Vinyl
Bedrooms and Bathrooms
- 3 Bedrooms
- En-Suite Primary Bedroom
- En-Suite Bathroom
- 2.5 Bathrooms
Eco-Friendly Details
- Energy-Efficient Windows
Outdoor Features
- Deck
- Exterior Lighting
Schools
- Millbridge Elementary School
- Delran Middle School
- Delran High School
Utilities
- Forced Air Heating and Cooling System
- Heating System Uses Gas
- Natural Gas Water Heater
- Cable TV Available
Listing and Financial Details
- Tax Lot 00129
- Assessor Parcel Number 10-00118 19-00129
Community Details
Overview
- Summerhill Subdivision
Amenities
- Clubhouse
Recreation
- Tennis Courts
- Community Playground
Ownership History
Purchase Details
Home Financials for this Owner
Home Financials are based on the most recent Mortgage that was taken out on this home.Purchase Details
Home Financials for this Owner
Home Financials are based on the most recent Mortgage that was taken out on this home.Purchase Details
Home Financials for this Owner
Home Financials are based on the most recent Mortgage that was taken out on this home.Similar Homes in the area
Home Values in the Area
Average Home Value in this Area
Purchase History
| Date | Type | Sale Price | Title Company |
|---|---|---|---|
| Bargain Sale Deed | $215,000 | Surety Title Company | |
| Interfamily Deed Transfer | -- | -- | |
| Deed | $133,670 | Lawyers Title Insurance Corp |
Mortgage History
| Date | Status | Loan Amount | Loan Type |
|---|---|---|---|
| Open | $196,734 | VA | |
| Closed | $196,734 | VA | |
| Closed | $219,622 | VA | |
| Previous Owner | $200,000 | Stand Alone First | |
| Previous Owner | $60,000 | Credit Line Revolving | |
| Previous Owner | $22,330 | Unknown | |
| Previous Owner | $137,500 | Unknown | |
| Previous Owner | $25,000 | Credit Line Revolving | |
| Previous Owner | $133,500 | Stand Alone First | |
| Previous Owner | $132,771 | FHA |
Property History
| Date | Event | Price | Change | Sq Ft Price |
|---|---|---|---|---|
| 08/15/2018 08/15/18 | Rented | $2,200 | -4.3% | -- |
| 07/07/2018 07/07/18 | Under Contract | -- | -- | -- |
| 06/23/2018 06/23/18 | For Rent | $2,300 | 0.0% | -- |
| 10/31/2014 10/31/14 | Sold | $215,000 | -1.3% | $112 / Sq Ft |
| 10/03/2014 10/03/14 | Pending | -- | -- | -- |
| 05/18/2014 05/18/14 | For Sale | $217,900 | -- | $113 / Sq Ft |
Tax History Compared to Growth
Tax History
| Year | Tax Paid | Tax Assessment Tax Assessment Total Assessment is a certain percentage of the fair market value that is determined by local assessors to be the total taxable value of land and additions on the property. | Land | Improvement |
|---|---|---|---|---|
| 2024 | $7,518 | $190,800 | $20,000 | $170,800 |
| 2023 | $7,518 | $190,800 | $20,000 | $170,800 |
| 2022 | $7,420 | $190,800 | $20,000 | $170,800 |
| 2021 | $7,174 | $190,800 | $20,000 | $170,800 |
| 2020 | $7,409 | $190,800 | $20,000 | $170,800 |
| 2019 | $7,340 | $190,800 | $20,000 | $170,800 |
| 2018 | $7,218 | $190,800 | $20,000 | $170,800 |
| 2017 | $6,853 | $190,800 | $20,000 | $170,800 |
| 2016 | $6,999 | $190,800 | $20,000 | $170,800 |
| 2015 | $6,882 | $190,800 | $20,000 | $170,800 |
| 2014 | $6,583 | $190,800 | $20,000 | $170,800 |
Agents Affiliated with this Home
-

Seller's Agent in 2018
Ritchie Mazzaglia
Peze & Associates
(856) 313-6033
5 Total Sales
-

Buyer's Agent in 2018
Allen Antuzzi
RE/MAX
(856) 912-0218
88 Total Sales
-

Seller's Agent in 2014
Donna Richardson
RE/MAX
(609) 760-5874
47 Total Sales
Map
Source: Bright MLS
MLS Number: 1002938364
APN: 10-00118-19-00129
- 269 Rosebay Ct Unit 269
- 146 Rosebay Ct
- 84 Foxglove Dr Unit 84
- 85 Foxglove Dr Unit 85
- 83 Foxglove Dr Unit CO83
- 21 Foxglove Dr Unit CO21
- 11 Woodrush Ct
- 23 Lilyberry Place
- 1 Winterberry Place
- 34 Millers Run
- 48 Millers Run
- 319 Huntington Dr Unit 319
- 102 Springcress Dr
- 24 Springcress Dr
- 7 Amberfield Dr
- 304 Hidden Acres Ln
- 10 Grande Blvd
- 225 Hawthorne Way Unit 225
- 237 Hidden Acres Ln
- 40 Stoneham Dr
