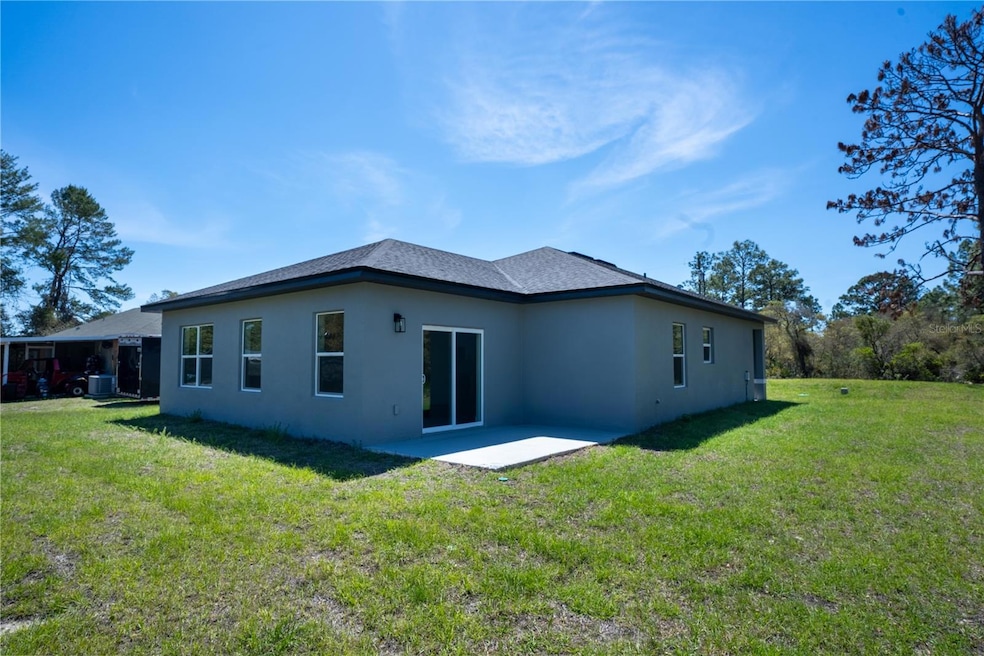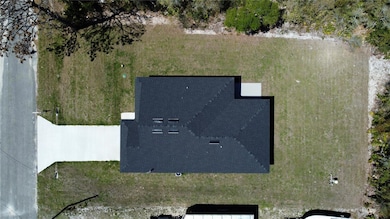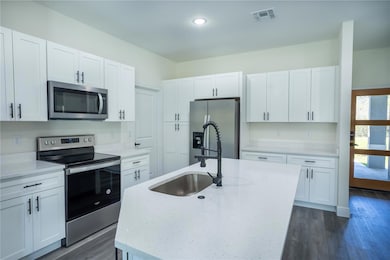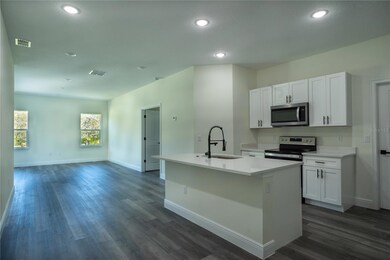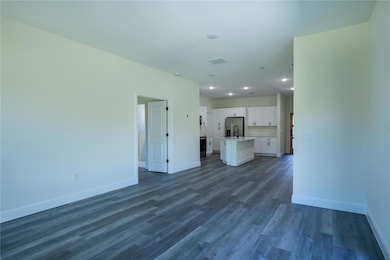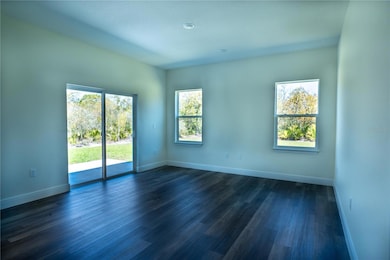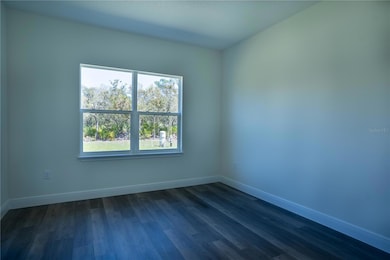5 Fisher Loop Ocklawaha, FL 32179
Estimated payment $1,223/month
Highlights
- Open Floorplan
- No HOA
- 2 Car Attached Garage
- High Ceiling
- Family Room Off Kitchen
- Solid Wood Cabinet
About This Home
Brand New Construction – Move-In Ready!
Welcome to this stunning 2024-built home offering modern living with 3 bedrooms, 2 bathrooms, and no HOA or CDD fees! Enjoy peace of mind with everything brand new — from the roof to the finishes — in a quiet neighborhood with no community restrictions. This thoughtfully designed home features an open layout, sleek finishes, and a spacious yard perfect for outdoor enjoyment. Whether you’re a first-time buyer or looking for a low-maintenance investment, this home has it all. Don’t miss this opportunity — schedule your private tour today!
Listing Agent
DTB FLORIDA REALTY, INC. Brokerage Phone: 407-787-9007 License #3325669 Listed on: 04/02/2025
Home Details
Home Type
- Single Family
Est. Annual Taxes
- $180
Year Built
- Built in 2024
Lot Details
- 10,019 Sq Ft Lot
- Lot Dimensions are 80x125
- Northeast Facing Home
- Property is zoned R1
Parking
- 2 Car Attached Garage
Home Design
- Slab Foundation
- Shingle Roof
- Stucco
Interior Spaces
- 1,350 Sq Ft Home
- Open Floorplan
- High Ceiling
- Sliding Doors
- Family Room Off Kitchen
- Combination Dining and Living Room
- Laundry Room
Kitchen
- Range
- Microwave
- Dishwasher
- Solid Wood Cabinet
Flooring
- Tile
- Luxury Vinyl Tile
Bedrooms and Bathrooms
- 3 Bedrooms
- Walk-In Closet
- 2 Full Bathrooms
Utilities
- Central Heating and Cooling System
- Well
- Septic Tank
- Private Sewer
- High Speed Internet
- Cable TV Available
Community Details
- No Home Owners Association
- Silver Spgs Shores Un 35 Subdivision
Listing and Financial Details
- Visit Down Payment Resource Website
- Legal Lot and Block 10 / 1012
- Assessor Parcel Number 9035-1012-10
Map
Home Values in the Area
Average Home Value in this Area
Property History
| Date | Event | Price | List to Sale | Price per Sq Ft |
|---|---|---|---|---|
| 11/24/2025 11/24/25 | Pending | -- | -- | -- |
| 10/30/2025 10/30/25 | Price Changed | $229,990 | -3.2% | $170 / Sq Ft |
| 10/29/2025 10/29/25 | Price Changed | $237,500 | -1.0% | $176 / Sq Ft |
| 10/17/2025 10/17/25 | Price Changed | $239,990 | -1.2% | $178 / Sq Ft |
| 10/15/2025 10/15/25 | Price Changed | $242,990 | -0.6% | $180 / Sq Ft |
| 06/20/2025 06/20/25 | Price Changed | $244,449 | -0.2% | $181 / Sq Ft |
| 05/29/2025 05/29/25 | Price Changed | $244,949 | 0.0% | $181 / Sq Ft |
| 05/14/2025 05/14/25 | Price Changed | $244,990 | 0.0% | $181 / Sq Ft |
| 04/29/2025 04/29/25 | Price Changed | $245,000 | -7.5% | $181 / Sq Ft |
| 04/02/2025 04/02/25 | For Sale | $265,000 | -- | $196 / Sq Ft |
Source: Stellar MLS
MLS Number: O6296118
- 00 Fisher Loop
- 0 Fisher Loop Ln
- 497 Fisher Way
- TBD Fisher Loop Unit 36
- TBD Fisher Loop
- 21 Malauka Pass
- TBD Malauka Pass
- 7 Malauka Pass Ln
- 00 SE Fisher Way Loop
- 0 SE Fisher Way Loop Unit MFROM710924
- 30 Fisher Terrace Run
- 0 Malauka Pass Way
- 15 Malauka Pass Way
- 18 Fisher Terrace Way
- 87 Malauka Pass Course
- 5 Fisher Terrace Way
- 796 Fisher Rd
- 82 Fisher Terrace
- 0 Malauka Pass Unit MFRO6337549
- 00 Fisher Terrace
