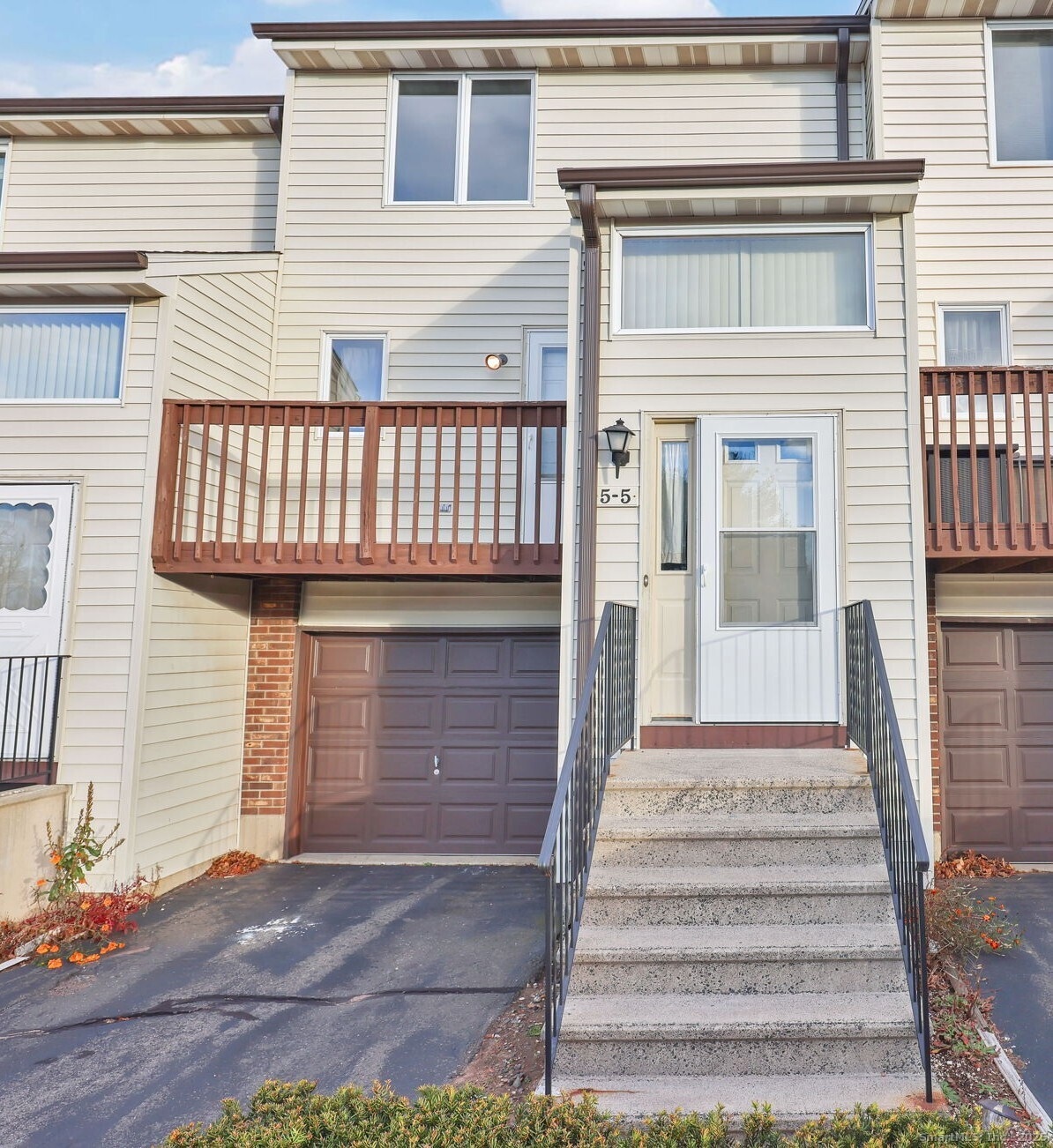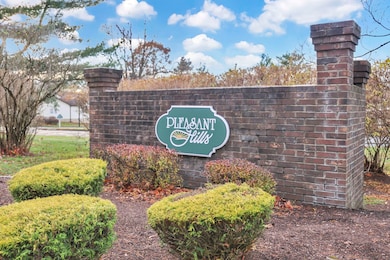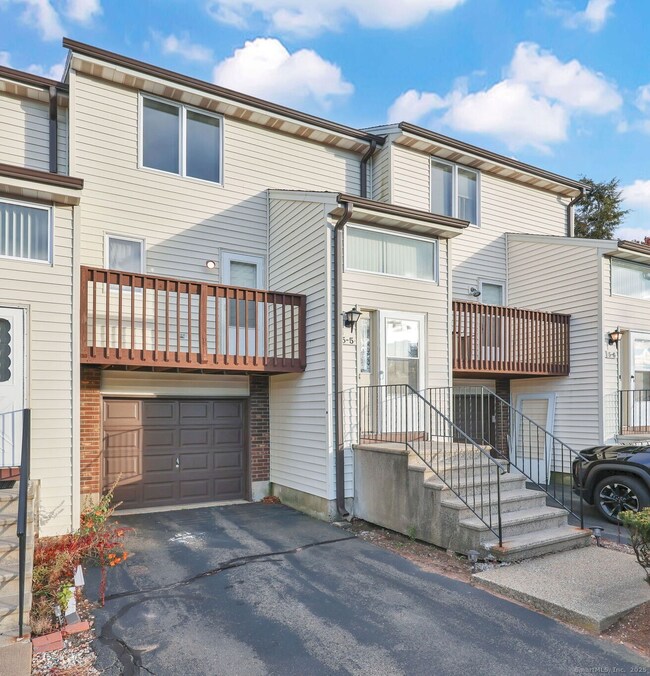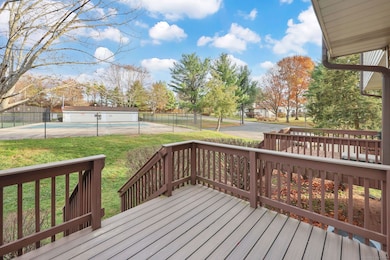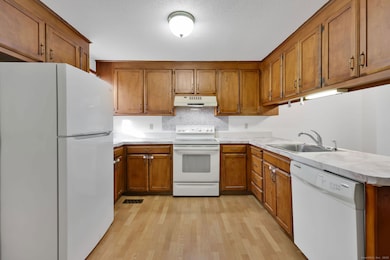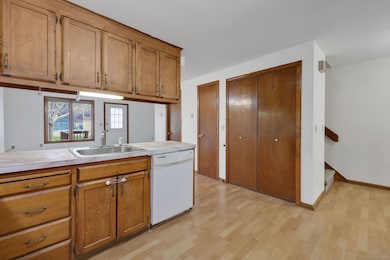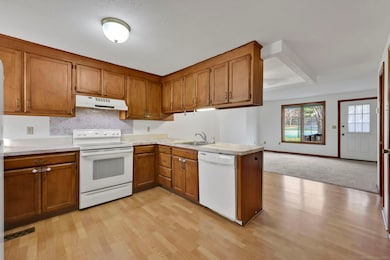5 Foncine Ln Unit 5 South Windsor, CT 06074
Estimated payment $2,402/month
Highlights
- In Ground Pool
- Open Floorplan
- Attic
- Timothy Edwards School Rated A
- Deck
- Bonus Room
About This Home
Welcome to Pleasant Hills! This popular complex is conveniently located near highways and walking distance to shopping and restaurants. The front door opens to a split entry foyer leading up to the main level and down to a family room. The open floor plan features a roomy kitchen with a large pantry closet and access to a rear deck. The open floor plan has a dining area with laminate flooring and a living room with newer wall-to-wall carpet. Off the living room is the second deck with room for dining and relaxing and updated with composite material. There's a convenient half bathroom on the main level. Upstairs you'll find 2 very large bedrooms with newer carpeting and large closets. A full bathroom with tub/shower separates the bedrooms. The bonus room on the lower level makes a great family room, playroom, home office or gym. There's a separate laundry room on this level as well as access to the attached 1-car garage. Economical gas and central air conditioning keep you comfortable all year long. Enjoy the amenities of the complex just steps from your back door including an outdoor pool, tennis and basketball courts. With easy access to highways and plenty of shopping and restaurants nearby you'll enjoy a carefree lifestyle in this home.
Listing Agent
Coldwell Banker Realty Brokerage Phone: (860) 803-6560 License #RES.0773334 Listed on: 11/18/2025

Townhouse Details
Home Type
- Townhome
Est. Annual Taxes
- $5,726
Year Built
- Built in 1986
HOA Fees
- $344 Monthly HOA Fees
Home Design
- Frame Construction
- Vinyl Siding
Interior Spaces
- Open Floorplan
- Bonus Room
- Attic or Crawl Hatchway Insulated
Kitchen
- Electric Range
- Range Hood
- Dishwasher
- Disposal
Bedrooms and Bathrooms
- 2 Bedrooms
Laundry
- Laundry on lower level
- Electric Dryer
- Washer
Basement
- Walk-Out Basement
- Basement Fills Entire Space Under The House
- Crawl Space
Parking
- 1 Car Garage
- Parking Deck
- Automatic Garage Door Opener
- Guest Parking
- Visitor Parking
Outdoor Features
- In Ground Pool
- Deck
Location
- Property is near shops
Schools
- Orchard Hill Elementary School
- Edwards Middle School
- South Windsor High School
Utilities
- Central Air
- Heating System Uses Natural Gas
- Underground Utilities
- Cable TV Available
Listing and Financial Details
- Assessor Parcel Number 710638
Community Details
Overview
- Association fees include tennis, grounds maintenance, trash pickup, snow removal, water, sewer, property management, pool service, road maintenance
- 120 Units
- Property managed by Westford Management
Recreation
- Tennis Courts
- Community Basketball Court
- Community Pool
Pet Policy
- Pets Allowed
Map
Home Values in the Area
Average Home Value in this Area
Property History
| Date | Event | Price | List to Sale | Price per Sq Ft |
|---|---|---|---|---|
| 11/18/2025 11/18/25 | For Sale | $299,900 | -- | $205 / Sq Ft |
Source: SmartMLS
MLS Number: 24140649
- 260 Smith St
- 274 Smith St
- 25 Stonehaven Cir
- 949 Pleasant Valley Rd Unit 10-06
- 949 Pleasant Valley Rd
- 949 Pleasant Valley Rd Unit 10-07
- 913 Pleasant Valley Rd
- 643 Burnham St W
- 610 Clark St
- 2201 Mill Pond Dr Unit 2201
- 96 Candlewood Dr Unit 96
- 62 Candlewood Dr Unit 62
- 41 Candlewood Dr Unit 41
- 737 Burnham St
- 36 Cardinal Way
- 24 Podunk Cir Unit 24
- 17 Arrowwood Cir
- 76 Syracuse Dr
- 13 Oak Forest Dr Unit 6
- 66 Farmbrook Ln
- 274 Smith St
- 50 Andrews Way
- 949 Pleasant Valley Rd Unit 801
- 109 Candlewood Dr
- 39 Buckland St
- 710 Twin Circle Dr Unit 710
- 4000 Broadleaf Blvd
- 402 Twin Circle Dr
- 1500 Horizon Way
- 345 Buckland Hills Dr
- 175 Oakland Rd
- 240 New State Rd
- 30 Catherines Way
- 265 Slater St
- 1196 Middle Turnpike W Unit C-1
- 1166 Middle Turnpike W Unit 1166
- 15 Stock Place
- 175 Downey Dr
- 6 Bell Ct Unit C1
- 131 Hilliard St
