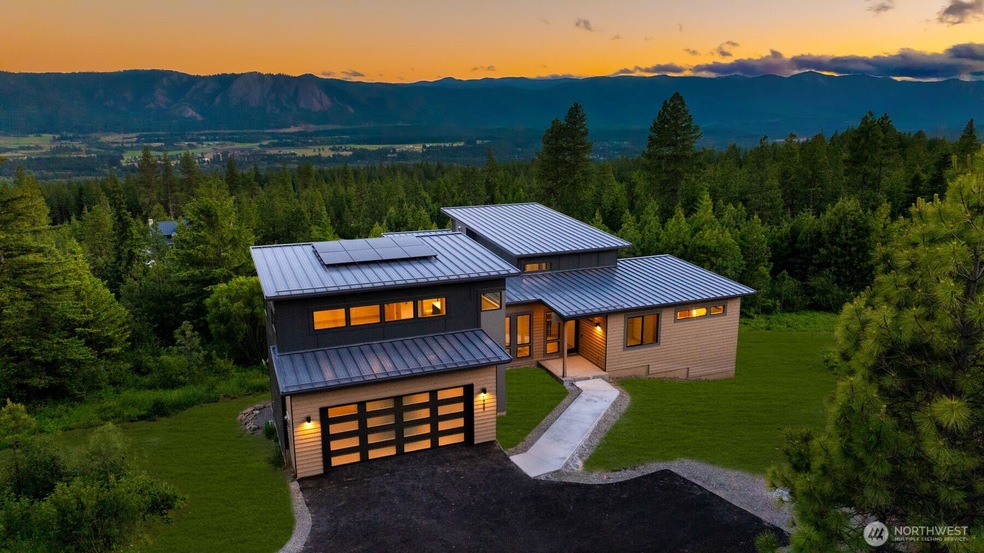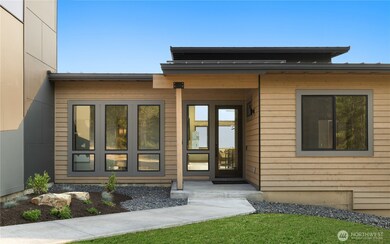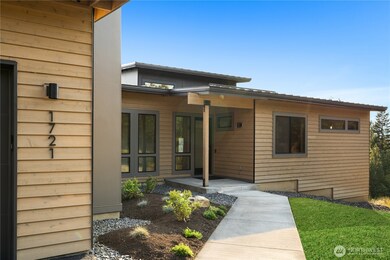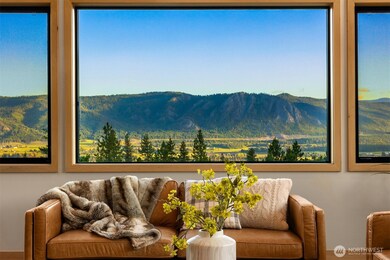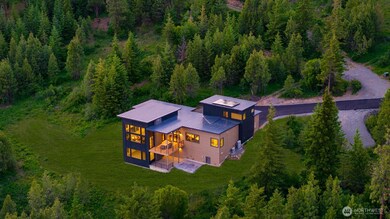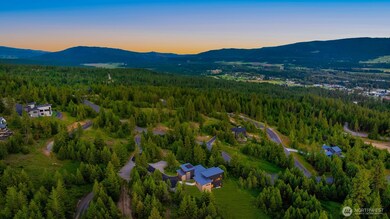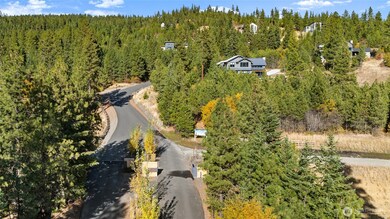Listed by Realogics Sotheby's Int'l Rlty
5 Founders Way Unit Lot 5 Cle Elum, WA 98922
Estimated payment $12,700/month
Total Views
8,672
4
Beds
4.5
Baths
3,344
Sq Ft
$598
Price per Sq Ft
Highlights
- Under Construction
- Mountain View
- Contemporary Architecture
- Gated Community
- Clubhouse
- Wooded Lot
About This Home
Come experience Skyline Ridge and see what makes it such a special place to call home. Enjoy privacy and freedom to ride UTVs, sideXsides, snowmobiles and more with paved roads, gated entry, a resort-style clubhouse, a sports court with pickleball, 230 acres of open space with multiuse trails laced throughout, and connectivity to some of the region's best mountain biking trails. It's a retreat away from it all yet close enough to everything you need.
Source: Northwest Multiple Listing Service (NWMLS)
MLS#: 2332528
Property Details
Home Type
- Co-Op
Year Built
- Built in 2025 | Under Construction
Lot Details
- 1.47 Acre Lot
- South Facing Home
- Level Lot
- Wooded Lot
HOA Fees
- $180 Monthly HOA Fees
Parking
- 2 Car Attached Garage
- Driveway
Property Views
- Mountain
- Territorial
Home Design
- Contemporary Architecture
- Slab Foundation
- Poured Concrete
- Composition Roof
- Cement Board or Planked
- Wood Composite
Interior Spaces
- 3,344 Sq Ft Home
- 2-Story Property
- Vaulted Ceiling
- Gas Fireplace
- Dining Room
- Natural lighting in basement
- Storm Windows
Kitchen
- Walk-In Pantry
- Stove
- Microwave
- Disposal
Flooring
- Engineered Wood
- Ceramic Tile
Bedrooms and Bathrooms
- Walk-In Closet
- Bathroom on Main Level
Additional Homes
- Number of ADU Units: 0
Schools
- Cle Elum Roslyn Elementary School
- Walter Strom Jnr Middle School
- Cle Elum Roslyn High School
Utilities
- Forced Air Cooling System
- Heat Pump System
- Propane
- Private Water Source
- Water Heater
- Septic Tank
- High Tech Cabling
Listing and Financial Details
- Tax Lot 5
- Assessor Parcel Number 000000005
Community Details
Overview
- Association fees include common area maintenance, internet, road maintenance, snow removal, water
- Built by Trailside Homes
- Cle Elum Subdivision
- The community has rules related to covenants, conditions, and restrictions
Recreation
- Trails
Additional Features
- Clubhouse
- Gated Community
Map
Create a Home Valuation Report for This Property
The Home Valuation Report is an in-depth analysis detailing your home's value as well as a comparison with similar homes in the area
Home Values in the Area
Average Home Value in this Area
Property History
| Date | Event | Price | List to Sale | Price per Sq Ft |
|---|---|---|---|---|
| 02/27/2025 02/27/25 | For Sale | $1,999,998 | -- | $598 / Sq Ft |
Source: Northwest Multiple Listing Service (NWMLS)
Source: Northwest Multiple Listing Service (NWMLS)
MLS Number: 2332528
Nearby Homes
- 30 Forest Ridge Dr
- 29 Forest Ridge Dr
- 0 Forest Ridge Dr Unit NWM2435018
- 39 Forest Ridge Dr
- 47 Forest Ridge Drive (Lot #47)
- 40 Eagle Ridge Dr
- 422 Forest Ridge Dr
- 46 Trailblazer Way
- 391 Southern Star Ln
- 3 Forest Ridge Dr
- 1450 Creekside Rd
- 0 XXX Game Trail Rd
- 120 Owl Ridge Dr
- 0 xxx Owl Ridge Dr
- 51 Eagle Ridge Dr
- 515 E 1st St
- 0 Owl Ridge Dr Unit NWM2428008
- 508 E 1st St
- 110 E 3rd St
- 1571 Summit View Rd
