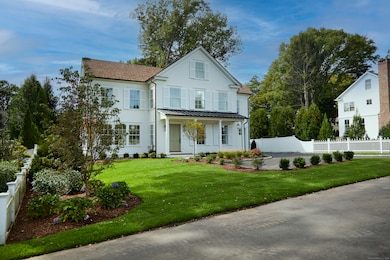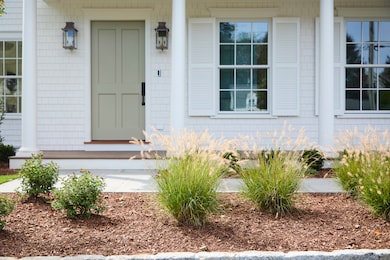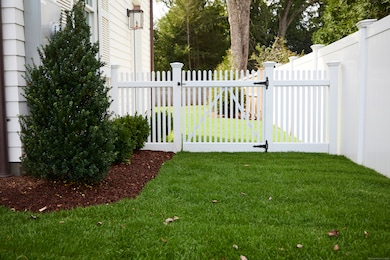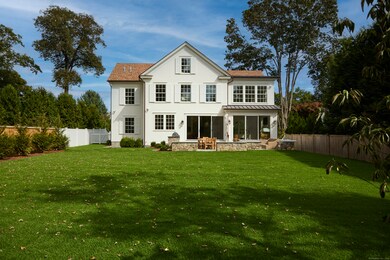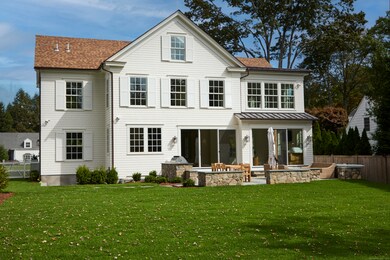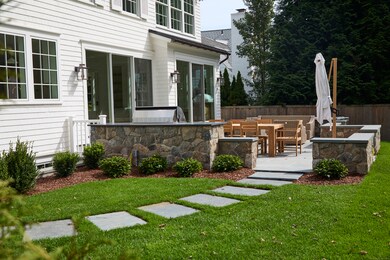5 Franklin Ave Westport, CT 06880
Westport Village NeighborhoodEstimated payment $31,036/month
Highlights
- In Ground Pool
- Colonial Architecture
- Attic
- Saugatuck Elementary School Rated A+
- ENERGY STAR Certified Homes
- 2 Fireplaces
About This Home
Nestled in one of Westport's most desirable walk-to-town neighborhoods, this exceptional new construction home combines timeless charm with modern luxury. Designed by acclaimed architect Judith Larson and crafted by trusted builder Redcoat Homes, this residence offers the perfect balance of style and functionality. Located on a level third-acre on a quiet cul-de-sac, the property is beautifully landscaped with a gunite pool. With 5 bedrooms, 6 full bathrooms, and four finished levels, the home is ideal for both family living and entertaining. An expansive, open floor plan is accentuated by Redcoat Homes' signature oversized windows and doors, flooding the space with natural light. The high-end finishes throughout elevate the home's sophisticated yet welcoming ambiance. A stunning chef's kitchen, a spacious home office, two fireplaces, and generous living and dining areas make this home perfect for modern living. The lush backyard is an entertainer's dream, featuring a large bluestone patio with a built-in grill ideal for year-round gatherings. Enjoy the convenience of being moments away from Westport's renowned schools, Compo Beach, and the town's vibrant shops and restaurants. This home offers both exceptional luxury and a prime location for an unmatched lifestyle.
Listing Agent
Compass Connecticut, LLC Brokerage Phone: (203) 981-1966 License #RES.0752040 Listed on: 09/29/2025

Co-Listing Agent
Compass Connecticut, LLC Brokerage Phone: (203) 981-1966 License #RES.0128654
Home Details
Home Type
- Single Family
Est. Annual Taxes
- $99,999
Year Built
- 2026
Lot Details
- 0.3 Acre Lot
- Stone Wall
- Sprinkler System
Home Design
- Home to be built
- Colonial Architecture
- Concrete Foundation
- Frame Construction
- Asphalt Shingled Roof
- Shingle Siding
- Stone Siding
Interior Spaces
- 4,879 Sq Ft Home
- Sound System
- 2 Fireplaces
- Screened Porch
- Home Security System
Kitchen
- Built-In Oven
- Gas Cooktop
- Range Hood
- Microwave
- Dishwasher
- Wine Cooler
Bedrooms and Bathrooms
- 5 Bedrooms
- 6 Full Bathrooms
Laundry
- Laundry on upper level
- Electric Dryer
- Washer
Attic
- Walk-In Attic
- Partially Finished Attic
Basement
- Walk-Out Basement
- Basement Fills Entire Space Under The House
Parking
- 2 Car Garage
- Automatic Garage Door Opener
Pool
- In Ground Pool
- Gunite Pool
Outdoor Features
- Patio
- Exterior Lighting
- Rain Gutters
Schools
- Kings Highway Elementary School
- Bedford Middle School
- Staples High School
Utilities
- Zoned Heating and Cooling System
- Underground Utilities
- Tankless Water Heater
- Propane Water Heater
- Cable TV Available
Additional Features
- ENERGY STAR Certified Homes
- Property is near a golf course
Map
Home Values in the Area
Average Home Value in this Area
Tax History
| Year | Tax Paid | Tax Assessment Tax Assessment Total Assessment is a certain percentage of the fair market value that is determined by local assessors to be the total taxable value of land and additions on the property. | Land | Improvement |
|---|---|---|---|---|
| 2025 | $8,789 | $466,000 | $377,400 | $88,600 |
| 2024 | $8,677 | $466,000 | $377,400 | $88,600 |
| 2023 | $8,551 | $466,000 | $377,400 | $88,600 |
| 2022 | $8,421 | $466,000 | $377,400 | $88,600 |
| 2021 | $8,421 | $466,000 | $377,400 | $88,600 |
| 2020 | $7,926 | $474,300 | $382,100 | $92,200 |
| 2019 | $7,997 | $474,300 | $382,100 | $92,200 |
| 2018 | $7,997 | $474,300 | $382,100 | $92,200 |
| 2017 | $7,997 | $474,300 | $382,100 | $92,200 |
| 2016 | $7,997 | $474,300 | $382,100 | $92,200 |
| 2015 | $7,686 | $424,900 | $307,200 | $117,700 |
| 2014 | $7,623 | $424,900 | $307,200 | $117,700 |
Property History
| Date | Event | Price | List to Sale | Price per Sq Ft |
|---|---|---|---|---|
| 11/17/2025 11/17/25 | Price Changed | $4,299,000 | +1.2% | $881 / Sq Ft |
| 11/16/2025 11/16/25 | Price Changed | $4,249,000 | +3.7% | $871 / Sq Ft |
| 11/01/2025 11/01/25 | For Sale | $4,099,000 | 0.0% | $840 / Sq Ft |
| 10/31/2025 10/31/25 | Pending | -- | -- | -- |
| 09/29/2025 09/29/25 | For Sale | $4,099,000 | 0.0% | $840 / Sq Ft |
| 07/01/2020 07/01/20 | Rented | $4,200 | 0.0% | -- |
| 06/26/2020 06/26/20 | Under Contract | -- | -- | -- |
| 06/20/2020 06/20/20 | For Rent | $4,200 | +31.3% | -- |
| 10/15/2019 10/15/19 | Rented | $3,200 | -8.4% | -- |
| 10/13/2019 10/13/19 | Under Contract | -- | -- | -- |
| 09/04/2019 09/04/19 | Price Changed | $3,495 | -5.5% | $3 / Sq Ft |
| 07/25/2019 07/25/19 | For Rent | $3,700 | -- | -- |
Purchase History
| Date | Type | Sale Price | Title Company |
|---|---|---|---|
| Deed | $1,305,000 | -- | |
| Warranty Deed | -- | -- | |
| Warranty Deed | -- | -- |
Mortgage History
| Date | Status | Loan Amount | Loan Type |
|---|---|---|---|
| Open | $2,930,000 | Purchase Money Mortgage |
Source: SmartMLS
MLS Number: 24115906
APN: WPOR-000007C-000000-000157
- 3 Laurel Ln
- 23 Bridge St
- 171 & 169 Compo Rd S
- 171 Compo Rd S
- 102 Compo Rd S
- 5A Sunrise Rd
- 6 Over Rock Ln
- 202 Bradley Ln Unit 202
- 26 Treadwell Ave
- 42 Kings Hwy S
- 6 Stony Point Rd
- 11 Manitou Ct
- 21 Wright St
- 14 Strathmore Ln
- 7 Renzulli Rd
- 13 Hills Ln
- 39 Compo Pkwy
- 33 Burnham Hill
- 15 Renzulli Rd
- 109 Greens Farms Rd
- 18 Bridge St
- 17 Ferry Ln
- 130 Post Rd W Unit Penthouse
- 18 Hales Rd
- 5 Inwood Ln
- 112 Hillspoint Rd
- 2 Valley Rd
- 4 Hills Ln Unit 4
- 63 Kings Hwy N
- 5 Church Ln Unit 410
- 597 Westport Ave
- 158 Hillspoint Rd
- 66 Church Ln
- 160 Hillspoint Rd
- 141 Main St Unit Upper floor
- 1 Kittredge St
- 301 Post Rd E Unit 8
- 301 Post Rd E Unit 18
- 96 Kings Hwy N
- 4 Whitney St

