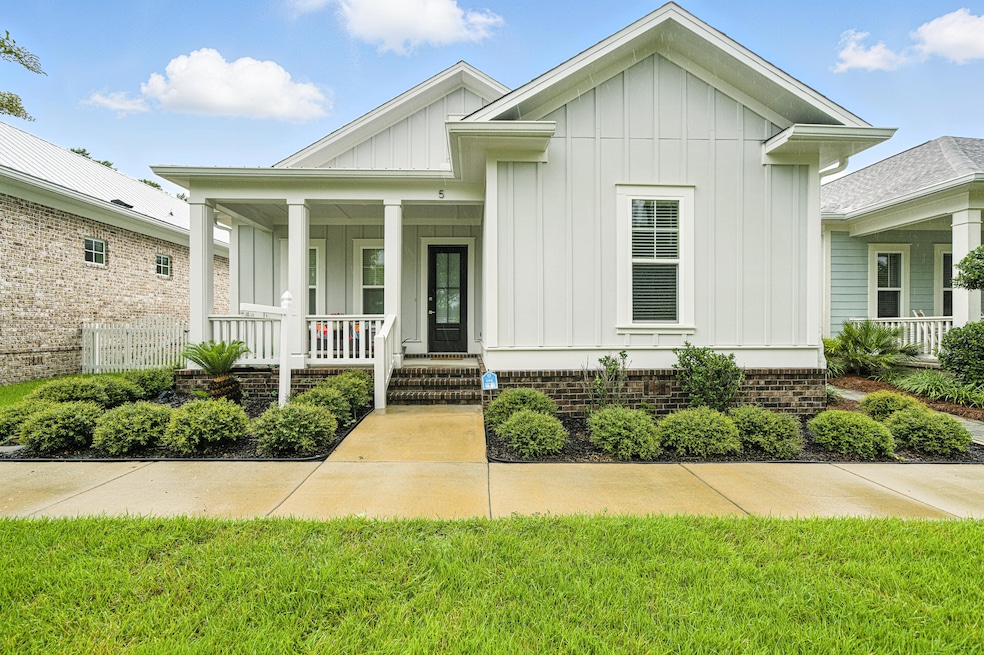
5 Front Porch Cir Niceville, FL 32578
Estimated payment $3,690/month
Highlights
- Florida Architecture
- Wood Flooring
- 2 Car Attached Garage
- Lula J. Edge Elementary School Rated A-
- Porch
- Interior Lot
About This Home
Charming Craftsman in Parkview Place! This custom-built 3BR/2BA home offers nearly 1,800 SF of stylish one-story living in a beloved front porch community. Thoughtful upgrades include 10' ceilings, 8' doors, energy-efficient 2x6 walls, wood floors, and granite countertops. The gourmet kitchen features shaker cabinets that reach the ceiling, while the spa-like master bath boasts a tiled shower and freestanding tub. Enjoy neighborly chats from your welcoming front porch or retreat to the rear-entry oversized garage. Located in the heart of Niceville, near A+ schools, Eglin AFB, Duke Field, and Destin's beaches. A perfect fit for anyone craving charm and convenience.
Home Details
Home Type
- Single Family
Est. Annual Taxes
- $5,487
Year Built
- Built in 2020
Lot Details
- 4,792 Sq Ft Lot
- Lot Dimensions are 45 x 105
- Interior Lot
- Level Lot
HOA Fees
- $100 Monthly HOA Fees
Parking
- 2 Car Attached Garage
- Automatic Garage Door Opener
Home Design
- Florida Architecture
- Frame Construction
- Dimensional Roof
- Ridge Vents on the Roof
- Cement Board or Planked
Interior Spaces
- 1,853 Sq Ft Home
- 1-Story Property
- Ceiling Fan
- Recessed Lighting
- Family Room
- Dining Area
- Laundry Room
Kitchen
- Breakfast Bar
- Gas Oven or Range
- Microwave
- Dishwasher
- Disposal
Flooring
- Wood
- Tile
Bedrooms and Bathrooms
- 3 Bedrooms
- Split Bedroom Floorplan
- 2 Full Bathrooms
- Dual Vanity Sinks in Primary Bathroom
- Separate Shower in Primary Bathroom
- Garden Bath
Outdoor Features
- Porch
Schools
- Edge Elementary School
- Ruckel Middle School
- Niceville High School
Utilities
- Central Heating and Cooling System
- Electric Water Heater
- Cable TV Available
Listing and Financial Details
- Assessor Parcel Number 05-1S-22-1255-0000-0050
Community Details
Overview
- Association fees include ground keeping, master
- Parkview Place Subdivision
- The community has rules related to covenants
Amenities
- Picnic Area
Map
Home Values in the Area
Average Home Value in this Area
Tax History
| Year | Tax Paid | Tax Assessment Tax Assessment Total Assessment is a certain percentage of the fair market value that is determined by local assessors to be the total taxable value of land and additions on the property. | Land | Improvement |
|---|---|---|---|---|
| 2024 | $5,487 | $428,753 | $72,003 | $356,750 |
| 2023 | $5,487 | $429,863 | $71,289 | $358,574 |
| 2022 | $5,063 | $416,356 | $67,895 | $348,461 |
| 2021 | $4,451 | $329,596 | $59,039 | $270,557 |
| 2020 | $795 | $58,454 | $58,454 | $0 |
| 2019 | $805 | $58,454 | $58,454 | $0 |
| 2018 | $768 | $55,146 | $0 | $0 |
| 2017 | $773 | $54,600 | $0 | $0 |
| 2016 | $768 | $54,600 | $0 | $0 |
| 2015 | $744 | $51,500 | $0 | $0 |
| 2014 | $538 | $36,793 | $0 | $0 |
Property History
| Date | Event | Price | Change | Sq Ft Price |
|---|---|---|---|---|
| 07/07/2025 07/07/25 | Pending | -- | -- | -- |
| 07/01/2025 07/01/25 | For Sale | $575,000 | +29.2% | $310 / Sq Ft |
| 11/30/2020 11/30/20 | Sold | $445,000 | 0.0% | $248 / Sq Ft |
| 10/06/2020 10/06/20 | Pending | -- | -- | -- |
| 08/16/2020 08/16/20 | For Sale | $445,000 | +617.7% | $248 / Sq Ft |
| 10/31/2019 10/31/19 | Sold | $62,000 | 0.0% | -- |
| 10/17/2019 10/17/19 | Pending | -- | -- | -- |
| 03/04/2019 03/04/19 | For Sale | $62,000 | -- | -- |
Purchase History
| Date | Type | Sale Price | Title Company |
|---|---|---|---|
| Warranty Deed | $445,000 | Mead Law & Title Pllc | |
| Warranty Deed | $179,000 | Attorney | |
| Warranty Deed | $179,000 | Attorney |
Mortgage History
| Date | Status | Loan Amount | Loan Type |
|---|---|---|---|
| Open | $455,235 | VA |
Similar Homes in Niceville, FL
Source: Emerald Coast Association of REALTORS®
MLS Number: 979888
APN: 05-1S-22-1255-0000-0050
- 217 Biltmore Way
- 1416 Rum Still Cir
- 831 Coldwater Creek Cir
- 2179 Chase Dr
- 202 Gracie Ln
- 505 Blackwater Run
- 4104 Bond Cir
- 500 Greenway Cove
- 4116 Callaway Dr
- 1501 Partin Dr N Unit 209
- 1501 Partin Dr N Unit 264
- 1501 Partin Dr N Unit 261
- 1501 Partin Dr N Unit 210
- 1128 47th St
- 461 Ruckel Dr
- 1121 37th St
- 215 Abner Way Unit Lot 27
- TBD Ruckel Dr
- 436 Larkspur Ct
- 326 Goldenrod Ct






