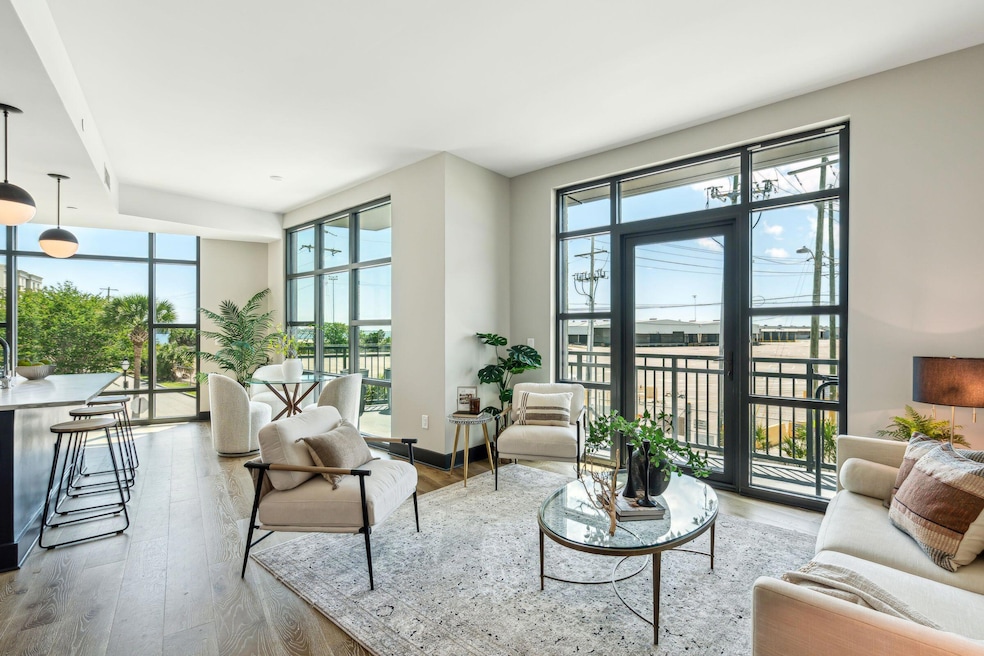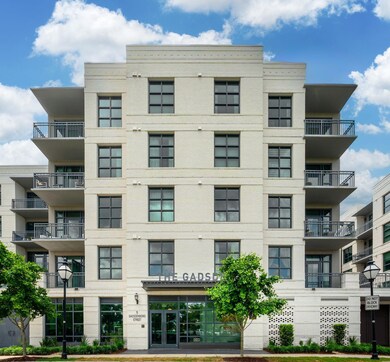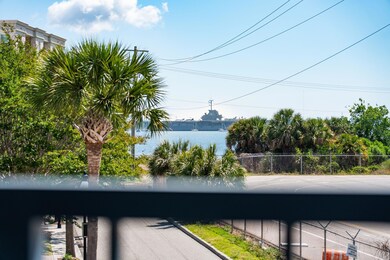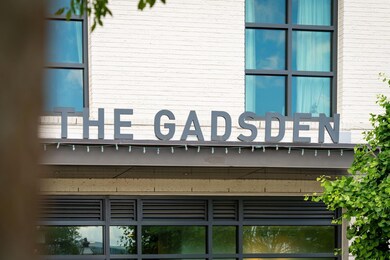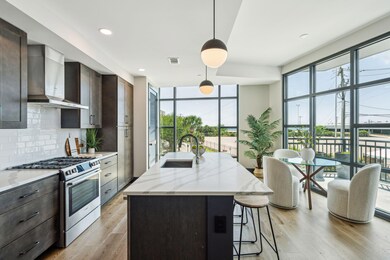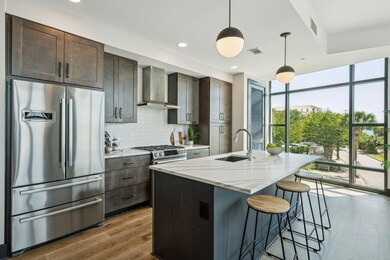The Gadsden 5 Gadsdenboro St Unit 204 Charleston, SC 29401
Harleston Village NeighborhoodEstimated payment $7,673/month
Highlights
- Fitness Center
- 0.96 Acre Lot
- Covered Patio or Porch
- In Ground Pool
- High Ceiling
- 3-minute walk to Gateway Walk
About This Home
Discover luxury, convenience, and unbeatable views in this stunning second-floor corner residence at The Gadsden--one of Charleston's most desirable condominium communities. With private access to your spacious balcony and no neighbors below, this light-filled unit offers the ideal blend of privacy and low-maintenance living.Inside, you'll find a thoughtfully designed open floor plan with floor-to-ceiling windows that flood the space with beautiful natural light. The modern kitchen features stainless steel appliances, a large island, and plenty of room for dining and entertaining. The one-bedroom, two full-bath layout includes an additional flex space perfect for a guest bed, home office, or reading nook. Residents of The Gadsden enjoy unparalleled amenities, including downtown Charleston's only rooftop community space featuring a pool, sun deck, owners' lounge, outdoor kitchen, and firepit. Additional perks include a state-of-the-art fitness center, secure parking, concierge service, pet wash station, bike storage, and on-site property management, perfect for lock-and-leave convenience. Located just steps from Gadsdenboro Park and a short walk to the Gaillard Center, waterfront, restaurants, theaters, shops, and galleries, The Gadsden puts the very best of Charleston at your doorstep. Plus, you're only 30 minutes from five of the area's top beaches. Live in style, comfort, and convenience in the heart of Charleston. Schedule your showing today!
Listing Agent
Keller Williams Realty Charleston License #118067 Listed on: 05/08/2025

Home Details
Home Type
- Single Family
Year Built
- Built in 2018
Lot Details
- 0.96 Acre Lot
- Irrigation
HOA Fees
- $1,100 Monthly HOA Fees
Home Design
- Brick Exterior Construction
- Pillar, Post or Pier Foundation
- Raised Foundation
- Stucco
Interior Spaces
- 1,009 Sq Ft Home
- 1-Story Property
- Tray Ceiling
- Smooth Ceilings
- High Ceiling
- Combination Dining and Living Room
Kitchen
- Eat-In Kitchen
- Electric Range
- Dishwasher
- Kitchen Island
- Disposal
Flooring
- Carpet
- Luxury Vinyl Plank Tile
Bedrooms and Bathrooms
- 1 Bedroom
- Walk-In Closet
- 2 Full Bathrooms
- Garden Bath
Home Security
- Storm Windows
- Storm Doors
Pool
- In Ground Pool
- Above Ground Pool
Schools
- Memminger Elementary School
- Simmons Pinckney Middle School
- Burke High School
Utilities
- Central Air
- Heat Pump System
Additional Features
- Covered Patio or Porch
- Property is near a bus stop
Community Details
Overview
- Front Yard Maintenance
- Gadsdenboro Subdivision
Amenities
- Community Storage Space
- Elevator
Recreation
Security
- Security Service
Map
About The Gadsden
Home Values in the Area
Average Home Value in this Area
Property History
| Date | Event | Price | List to Sale | Price per Sq Ft | Prior Sale |
|---|---|---|---|---|---|
| 09/11/2025 09/11/25 | Price Changed | $1,049,999 | -2.3% | $1,041 / Sq Ft | |
| 08/07/2025 08/07/25 | Price Changed | $1,075,000 | -2.3% | $1,065 / Sq Ft | |
| 05/08/2025 05/08/25 | For Sale | $1,100,000 | +36.0% | $1,090 / Sq Ft | |
| 01/28/2019 01/28/19 | Sold | $809,000 | 0.0% | $720 / Sq Ft | View Prior Sale |
| 03/19/2018 03/19/18 | Pending | -- | -- | -- | |
| 03/19/2018 03/19/18 | For Sale | $809,000 | -- | $720 / Sq Ft |
Source: CHS Regional MLS
MLS Number: 25012889
- 5 Gadsdenboro St Unit 416
- 5 Gadsdenboro St Unit 501
- 15 Horlbeck Alley Unit 7
- 9 West St Unit 1
- 125 Meeting St Unit C
- 99 Logan St
- 4 Coming St
- 71 Wentworth St Unit s 202,203,204,20
- 66 Beaufain St
- 46 Queen St
- 68 Beaufain St
- 68 Beaufain St Unit A,B,C,D
- 6 Kirkland Ln
- 24 Chalmers St
- 101 King St
- 146 Broad St Unit B
- 12 Orange St
- 26 Queen St
- 10 Philadelphia Alley Unit Lot C
- 143 Broad St
- 5 Gadsdenboro St Unit 213
- 5 Gadsdenboro St Unit 511
- 5 Gadsdenboro St Unit 416
- 169 1/2 King St Unit ID1325126P
- 15 Horlbeck Alley Unit 15
- 9 West St Unit 4
- 4 Beaufain St Unit 205
- 78 Legare St
- 223 Meeting St
- 61 Queen St Unit B
- 290 King St Unit A
- 295 King St Unit B2
- 146 Broad St Unit B
- 164 Queen St
- 128 Wentworth St Unit 1
- 128 Wentworth St Unit 5
- 128 Wentworth St Unit 4
- 314 King St Unit D
- 29 1/2 State St Unit B
- 49 Broad St Unit 1
