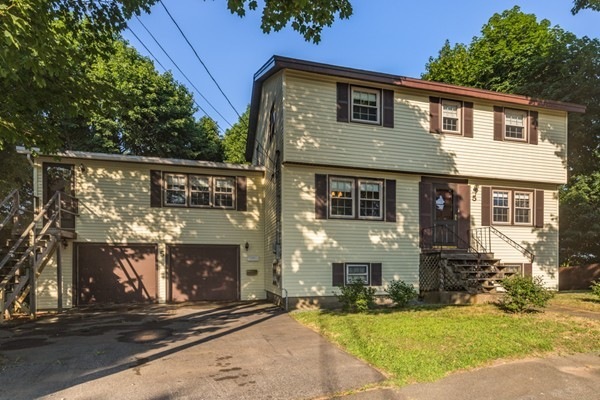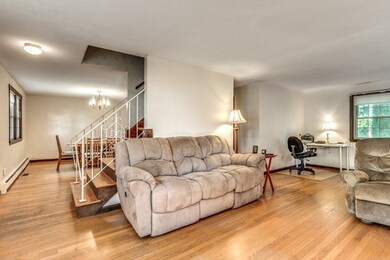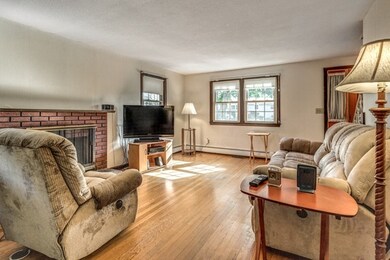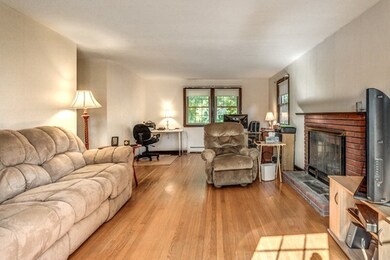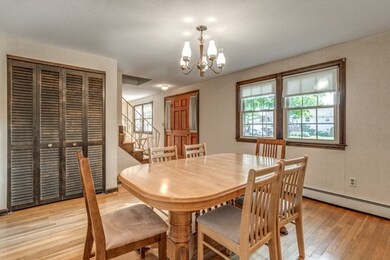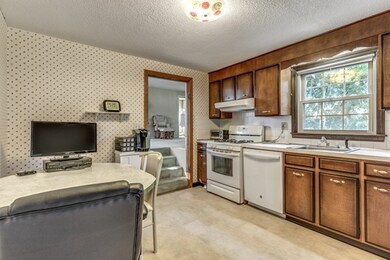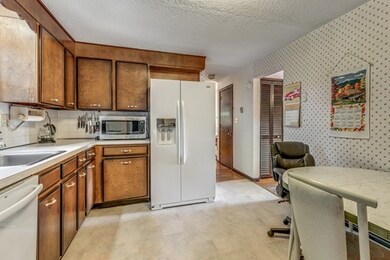
5 Gallows Cir Salem, MA 01970
Witchcraft Heights NeighborhoodAbout This Home
As of September 2022Located on a cul-de-sac in Witch Craft Heights, this oversized 4 bedroom house is a rare opportunity. 4 bedrooms await you at the top of the stairs of the second floor, and there is great room conveniently positioned next to the kitchen and over the garage. Long living room featuring a fireplace offers flexibility in layout options, including a home office. 2 zone central air conditioning, 2 car garage, large basement, big yard....the list goes on. Come bring your personal touches to make this your dream home.
Home Details
Home Type
- Single Family
Est. Annual Taxes
- $9,774
Year Built
- Built in 1969
Parking
- 2 Car Garage
Flooring
- Wood
- Wall to Wall Carpet
- Tile
Utilities
- Central Air
- Hot Water Baseboard Heater
- Heating System Uses Gas
Additional Features
- Range
- Property is zoned R1
- Basement
Ownership History
Purchase Details
Home Financials for this Owner
Home Financials are based on the most recent Mortgage that was taken out on this home.Purchase Details
Similar Homes in Salem, MA
Home Values in the Area
Average Home Value in this Area
Purchase History
| Date | Type | Sale Price | Title Company |
|---|---|---|---|
| Not Resolvable | $441,500 | -- | |
| Deed | $93,500 | -- |
Mortgage History
| Date | Status | Loan Amount | Loan Type |
|---|---|---|---|
| Open | $647,000 | Purchase Money Mortgage | |
| Closed | $303,500 | Stand Alone Refi Refinance Of Original Loan | |
| Closed | $299,000 | New Conventional | |
| Previous Owner | $45,000 | No Value Available | |
| Previous Owner | $10,000 | No Value Available | |
| Previous Owner | $78,000 | No Value Available | |
| Previous Owner | $55,000 | No Value Available |
Property History
| Date | Event | Price | Change | Sq Ft Price |
|---|---|---|---|---|
| 09/09/2022 09/09/22 | Sold | $859,000 | 0.0% | $243 / Sq Ft |
| 08/01/2022 08/01/22 | Off Market | $859,000 | -- | -- |
| 07/22/2022 07/22/22 | Pending | -- | -- | -- |
| 07/04/2022 07/04/22 | Price Changed | $829,000 | -7.8% | $234 / Sq Ft |
| 06/06/2022 06/06/22 | For Sale | $899,000 | +103.6% | $254 / Sq Ft |
| 09/12/2018 09/12/18 | Sold | $441,500 | -1.7% | $202 / Sq Ft |
| 07/17/2018 07/17/18 | Pending | -- | -- | -- |
| 07/12/2018 07/12/18 | For Sale | $449,000 | -- | $206 / Sq Ft |
Tax History Compared to Growth
Tax History
| Year | Tax Paid | Tax Assessment Tax Assessment Total Assessment is a certain percentage of the fair market value that is determined by local assessors to be the total taxable value of land and additions on the property. | Land | Improvement |
|---|---|---|---|---|
| 2025 | $9,774 | $861,900 | $202,000 | $659,900 |
| 2024 | $9,544 | $821,300 | $190,600 | $630,700 |
| 2023 | $9,251 | $739,500 | $173,800 | $565,700 |
| 2022 | $5,810 | $438,500 | $159,700 | $278,800 |
| 2021 | $5,835 | $422,800 | $148,500 | $274,300 |
| 2020 | $5,677 | $392,900 | $145,600 | $247,300 |
| 2019 | $5,543 | $367,100 | $146,100 | $221,000 |
| 2018 | $5,343 | $347,400 | $136,600 | $210,800 |
| 2017 | $5,259 | $331,600 | $128,200 | $203,400 |
| 2016 | $5,196 | $331,600 | $128,200 | $203,400 |
| 2015 | $5,100 | $310,800 | $113,200 | $197,600 |
Agents Affiliated with this Home
-

Seller's Agent in 2022
Ban Dissanayake
Coldwell Banker Realty Portsmouth NH
(978) 744-6223
1 in this area
9 Total Sales
-
M
Seller's Agent in 2018
Merry Fox Team
MerryFox Realty
2 in this area
269 Total Sales
-

Seller Co-Listing Agent in 2018
Dan Fox
MerryFox Realty
(978) 740-0008
100 Total Sales
-

Buyer's Agent in 2018
Debbie Aminzadeh
J. Barrett & Company
(978) 922-3683
45 Total Sales
Map
Source: MLS Property Information Network (MLS PIN)
MLS Number: 72361027
APN: SALE-000015-000000-000034
