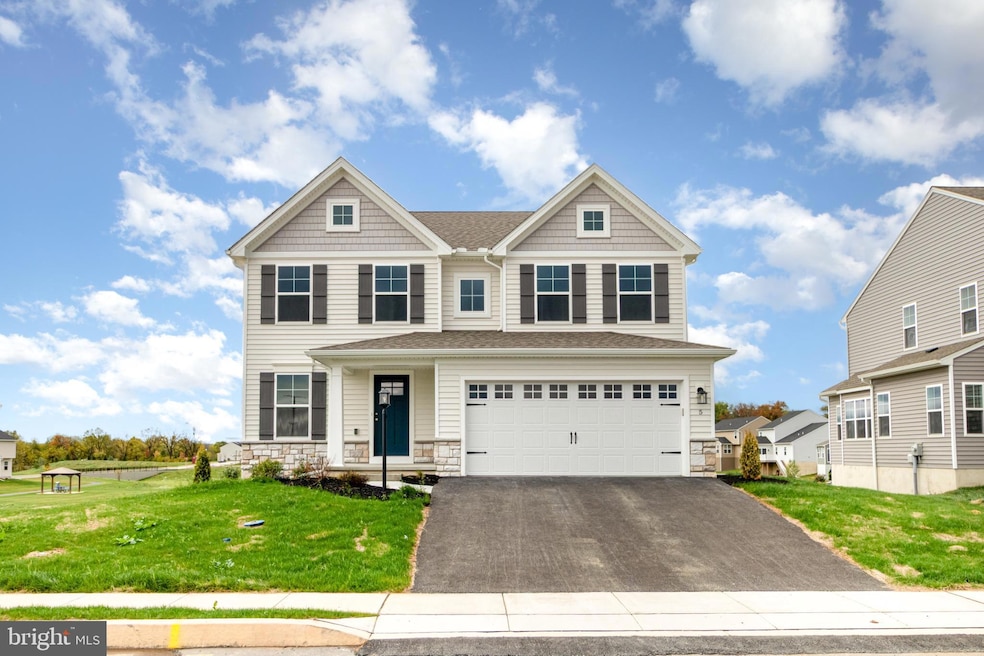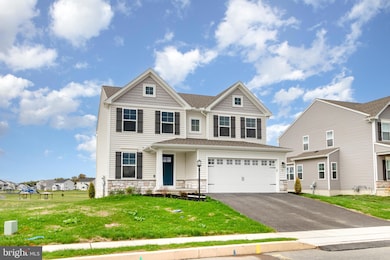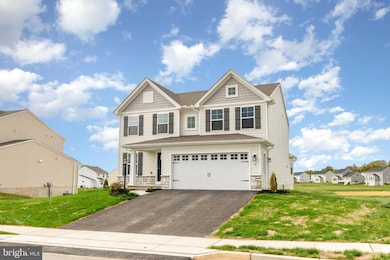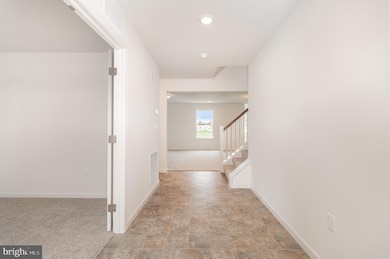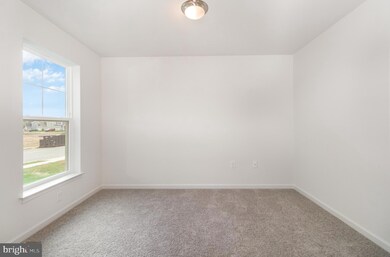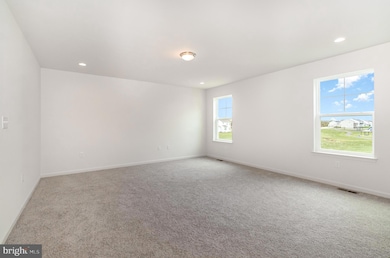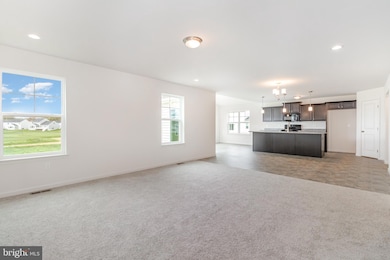5 Garner Ln Carlisle, PA 17015
Estimated payment $3,450/month
Highlights
- New Construction
- Open Floorplan
- Space For Rooms
- Eagle View Middle School Rated A
- Traditional Architecture
- 2 Car Direct Access Garage
About This Home
Nestled in the charming community of Cumberland Preserve, this newly constructed traditional home, completed in 2025, offers a perfect blend of modern design and timeless comfort. With four spacious bedrooms and two and a half bathrooms, this residence is thoughtfully designed to meet the needs of today's homeowner. The heart of the home is the beautifully appointed kitchen, featuring a generous island that invites culinary creativity and casual dining. The primary suite is a true retreat, complete with an en-suite bathroom that promises relaxation and privacy. Each additional bedroom is generously sized, providing ample space for personalization and comfort. A dedicated office space adds versatility, catering to your lifestyle needs, whether for work or hobbies. The full daylight basement offers endless possibilities, with ample room for additional living spaces, recreation areas, or even a home gym. With walkout access and large windows, this area is filled with natural light, making it a welcoming extension of your home. Outside, the property features a well-maintained yard, perfect for outdoor activities or simply enjoying the fresh air. The attached two-car garage provides convenience and additional storage, while the private asphalt driveway ensures easy access. This home is not just a place to live; it's a sanctuary where memories are made. With its excellent condition and modern amenities, it's ready for you to move in and start your next chapter. Experience the warmth and comfort of this beautiful home in Cumberland Preserve, where every detail has been crafted with care to enhance your living experience.
Listing Agent
(717) 433-0490 caleb.gwinn@cbrealty.com Coldwell Banker Realty License #RS376261 Listed on: 10/07/2025

Home Details
Home Type
- Single Family
Est. Annual Taxes
- $5,712
Year Built
- Built in 2025 | New Construction
Lot Details
- 6,534 Sq Ft Lot
- Property is in excellent condition
HOA Fees
- $75 Monthly HOA Fees
Parking
- 2 Car Direct Access Garage
- Front Facing Garage
- Driveway
Home Design
- Traditional Architecture
- Permanent Foundation
- Architectural Shingle Roof
- Shake Siding
- Vinyl Siding
- Stick Built Home
Interior Spaces
- Property has 3 Levels
- Open Floorplan
- Kitchen Island
Bedrooms and Bathrooms
- 4 Bedrooms
- En-Suite Bathroom
Laundry
- Laundry on upper level
- Washer and Dryer Hookup
Basement
- Walk-Out Basement
- Sump Pump
- Space For Rooms
- Basement Windows
Schools
- Middlesex Elementary School
- Eagle View Middle School
- Cumberland Valley High School
Utilities
- Forced Air Heating and Cooling System
- Electric Water Heater
Community Details
- Cumberland Preserve HOA
- Built by Berks Homes
- Cumberland Preserve Subdivision
Listing and Financial Details
- Assessor Parcel Number 21-07-0465-222
Map
Home Values in the Area
Average Home Value in this Area
Property History
| Date | Event | Price | List to Sale | Price per Sq Ft |
|---|---|---|---|---|
| 10/07/2025 10/07/25 | For Sale | $550,000 | -- | $234 / Sq Ft |
Source: Bright MLS
MLS Number: PACB2047246
- 0 Molly Plan at Cumberland Preserve Estates Unit PACB2035574
- 0 Georgia Mae Plan at Cumberland Preserve Estates Unit PACB2035580
- 0 Beacon Pointe Plan at Cumberland Preserve Estates Unit PACB2035568
- 0 Copper Beech Plan at Cumberland Preserve Estates Unit PACB2035570
- 15 Aquila Cir
- 15 Long Bend Dr
- Copper Beech Plan at Cumberland Preserve - Estates
- Georgia Mae Plan at Cumberland Preserve - Estates
- Molly Plan at Cumberland Preserve - Estates
- Beacon Pointe Plan at Cumberland Preserve - Estates
- 23 Circle Dr
- 133 Rex Dr
- 35 Hathaway Dr
- 52 Buckeye Ln
- 4 Mimosa Ln
- 240 Key West Blvd
- 37 Creekside Ln
- 441 Hilton Head Ave
- 76 Malibu Blvd
- 506 Palm Beach Ave
- 19 E Main St Unit 6
- 15 Lenox Ct
- 1-3 Frederick Ct
- 4 Morgan Cir
- 1536 W Trindle Rd
- 17 Parker Spring Ave
- 1145 Pheasant Dr N
- 860 Carlwynne Manor
- 0 H St Unit 17
- 0 H St Unit 20
- 0 H St Unit 15
- 0 H St Unit 13
- 0 H St Unit 11
- 0 H St Unit 7
- 0 H St Unit 1-17
- 0 H St Unit 1-15
- 0 H St Unit 1-09
- 0 H St Unit 1-07
- 0 H St Unit 1-11
- 0 H St Unit 1-13
