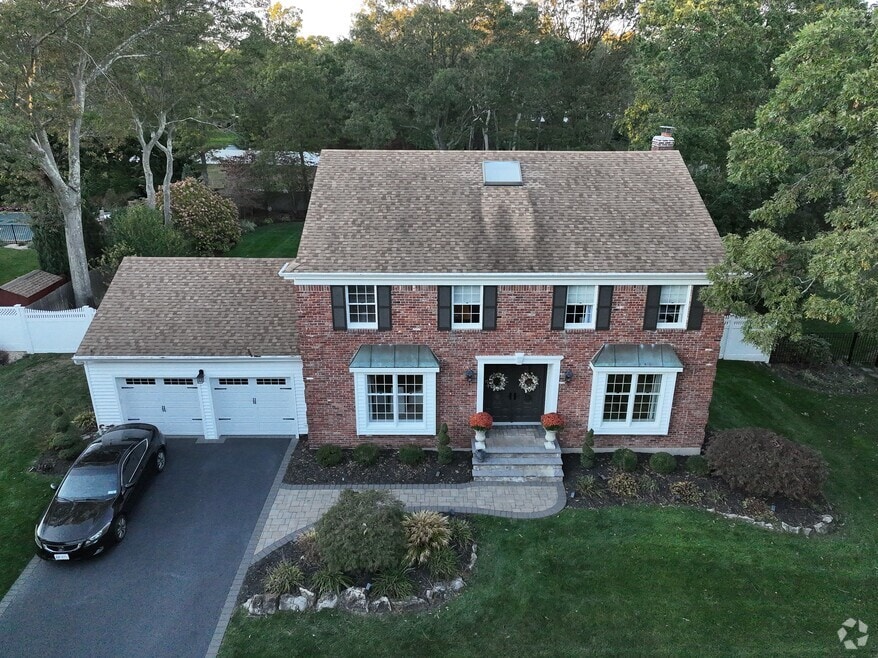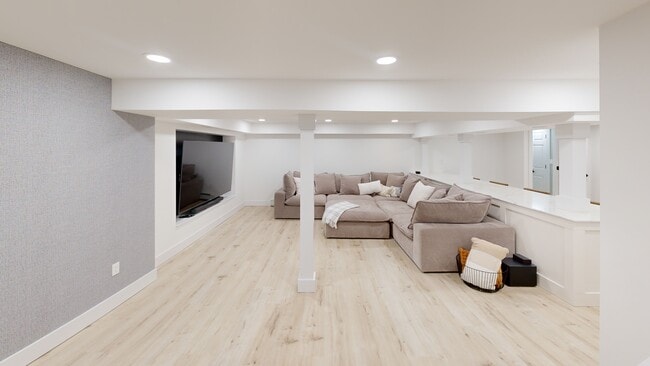
5 Gary Dr Farmingville, NY 11738
Estimated payment $5,830/month
Highlights
- Hot Property
- Open Floorplan
- Freestanding Bathtub
- Eat-In Gourmet Kitchen
- Colonial Architecture
- Granite Countertops
About This Home
Impeccably Updated Colonial with Open-Concept Living and Designer Finishes
Welcome to 5 Gary Drive — a stunning, turn-key Colonial that perfectly blends modern elegance with timeless craftsmanship. Every inch of this beautifully updated home has been thoughtfully designed for comfort, style, and entertaining.
Step inside to an inviting open-concept first floor that seamlessly connects the living spaces. Rich hardwood floors flow throughout, complemented by Deluxe shaker wainscoting and custom trim details that elevate the home’s sophisticated aesthetic.
The chef’s kitchen is a true showstopper — fully remodeled with granite countertops, premium Bosch stainless steel appliances, including an electric cooktop and range, double-door refrigerator, and built-in microwave. A dedicated coffee bar with a built-in fridge adds an extra touch of convenience and luxury.
Gather for meals in the formal dining room or relax in the family room featuring a cozy fireplace and large sunlit windows. French doors lead to a newly installed Trex deck, perfect for outdoor dining and entertaining.
Upstairs, the primary ensuite has been fully transformed into a spa-like retreat, complete with a standalone soaking tub, glass-enclosed shower, radiant tile flooring, and elegant finishes. Three additional bedrooms offer generous space and comfort, all connected by a custom staircase that ties the home’s modern design together.
The finished basement with an outside entrance adds incredible versatility — featuring a separate office (currently a gym), an expansive open living area, and a summer kitchen, ideal for entertaining or multi-generational living. A half bath with existing plumbing provides easy potential for a full bath conversion, alongside ample storage and utility space.
Additional highlights include 3-zone heating with custom baseboard, energy-efficient upgrades, and meticulous attention to detail throughout.
This exceptional property offers the perfect blend of sophistication, comfort, and practicality — a true gem in the heart of Farmingville.
Listing Agent
Hartford Homes & Estates of LI Brokerage Phone: 631-834-8358 License #10311210021 Listed on: 10/21/2025
Open House Schedule
-
Saturday, October 25, 202512:00 to 2:00 pm10/25/2025 12:00:00 PM +00:0010/25/2025 2:00:00 PM +00:00Add to Calendar
Home Details
Home Type
- Single Family
Est. Annual Taxes
- $14,012
Year Built
- Built in 1987
Lot Details
- 0.39 Acre Lot
Parking
- 2 Car Garage
- Garage Door Opener
- Driveway
Home Design
- Colonial Architecture
- Brick Exterior Construction
- Frame Construction
Interior Spaces
- 3,227 Sq Ft Home
- Open Floorplan
- Fireplace
- Entrance Foyer
- Formal Dining Room
- Dryer
- Finished Basement
Kitchen
- Eat-In Gourmet Kitchen
- Electric Cooktop
- Bosch Dishwasher
- Dishwasher
- Wine Refrigerator
- Stainless Steel Appliances
- Kitchen Island
- Granite Countertops
Bedrooms and Bathrooms
- 4 Bedrooms
- In-Law or Guest Suite
- Freestanding Bathtub
- Soaking Tub
Schools
- Lynwood Avenue Elementary School
- Sagamore Middle School
- Sachem High School East
Utilities
- Central Air
- Baseboard Heating
- Heating System Uses Oil
- Oil Water Heater
- Cesspool
Listing and Financial Details
- Assessor Parcel Number 0200-629-00-05-00-094-000
Map
Home Values in the Area
Average Home Value in this Area
Tax History
| Year | Tax Paid | Tax Assessment Tax Assessment Total Assessment is a certain percentage of the fair market value that is determined by local assessors to be the total taxable value of land and additions on the property. | Land | Improvement |
|---|---|---|---|---|
| 2024 | $13,404 | $3,565 | $300 | $3,265 |
| 2023 | $13,404 | $3,565 | $300 | $3,265 |
| 2022 | $12,229 | $3,910 | $300 | $3,610 |
| 2021 | $12,229 | $3,910 | $300 | $3,610 |
| 2020 | $13,601 | $3,910 | $300 | $3,610 |
| 2019 | $13,601 | $0 | $0 | $0 |
| 2018 | $11,797 | $3,910 | $300 | $3,610 |
| 2017 | $11,797 | $3,910 | $300 | $3,610 |
| 2016 | $13,277 | $4,400 | $300 | $4,100 |
| 2015 | -- | $4,400 | $300 | $4,100 |
| 2014 | -- | $4,400 | $300 | $4,100 |
Property History
| Date | Event | Price | List to Sale | Price per Sq Ft | Prior Sale |
|---|---|---|---|---|---|
| 10/21/2025 10/21/25 | For Sale | $888,888 | +54.6% | $275 / Sq Ft | |
| 08/17/2020 08/17/20 | Sold | $575,000 | 0.0% | -- | View Prior Sale |
| 05/23/2020 05/23/20 | Price Changed | $575,000 | -2.4% | -- | |
| 03/12/2020 03/12/20 | Price Changed | $589,000 | +51.4% | -- | |
| 03/12/2020 03/12/20 | For Sale | $389,000 | -- | -- | |
| 03/12/2020 03/12/20 | Pending | -- | -- | -- |
Purchase History
| Date | Type | Sale Price | Title Company |
|---|---|---|---|
| Deed | $575,000 | None Available |
Mortgage History
| Date | Status | Loan Amount | Loan Type |
|---|---|---|---|
| Open | $546,250 | New Conventional |
About the Listing Agent

Meet Nick Accardi, a seasoned real estate professional who serves as the broker and owner of Hartford Homes and Estates of Long Island. With many years of experience, Nick is known for his attention to detail, strong negotiating skills, and commitment to client success.
Outside of his work in real estate, Nick is actively involved in his community and believes in giving back. He does this through community events that he facilitates and hosts throughout the year at his office in Rocky
Nicholas' Other Listings
Source: OneKey® MLS
MLS Number: 923687
APN: 0200-629-00-05-00-094-000
- 24 Oakdale Ave
- 972 Old Medford Ave
- 23 Allegheny Dr W
- 307 S Bicycle Path
- 16 Allegheny Dr W
- 114 Granny Rd
- 91 Fairmont Ave
- 634 W End Dr
- 673 Blue Ridge Dr
- 68 Rosemont Ave
- 719 Blue Ridge Dr
- 497 Daryl Dr
- 409 Birchwood Rd
- 753 Blue Ridge Dr
- 392 Birchwood Rd
- 12 Pinelawn Ave
- 197 Birchwood Rd
- 784 Blue Ridge Dr
- 840 Golf Ln
- 260 Birchwood Rd
- 586 Blue Ridge Dr Unit 586
- 1100 Lake Dr
- 191 Overlook Dr Unit 191
- 156 Overlook Dr Unit 156
- 143 Overlook Dr Unit 143
- 138 Overlook Dr Unit 138
- 134 Overlook Dr Unit 134
- 133 Overlook Dr Unit 133
- 127 Overlook Dr Unit 127
- 1-202 Overlook Dr
- 6 Overlook Dr
- 300 Overlook Dr Unit 50
- 3333 Route 112
- 100 Overlook Dr Unit 100
- 120 Overlook Dr Unit 120
- 46 Overlook Dr Unit 46
- 54 Overlook Dr Unit 54
- 170 Overlook Dr Unit 170
- 16 Overlook Dr Unit 16
- 1 Overlook Dr Unit 1





