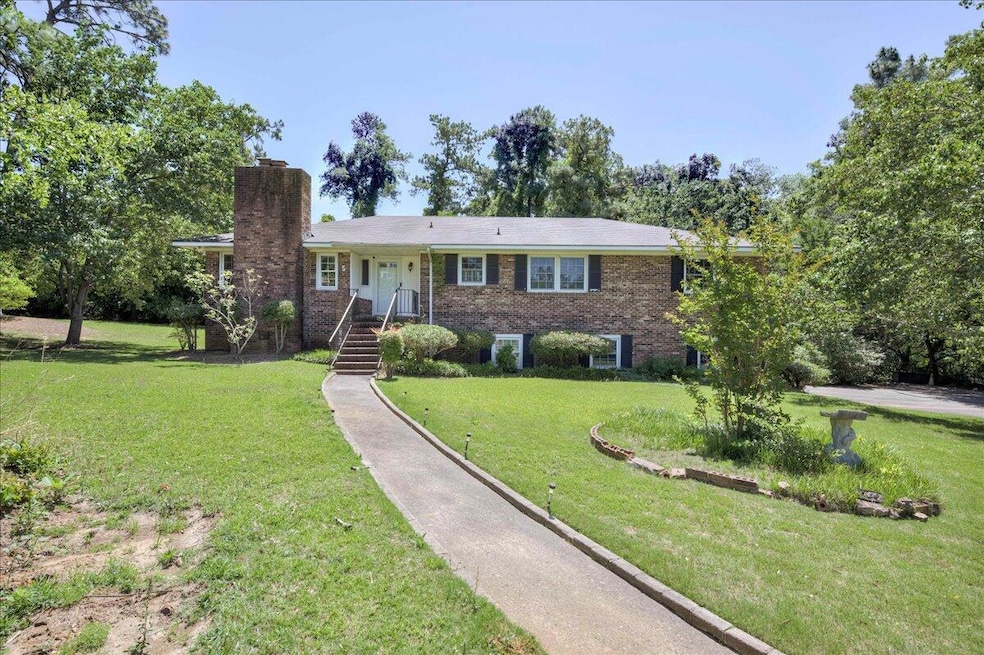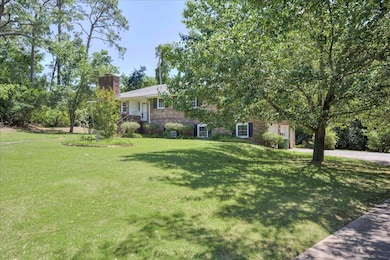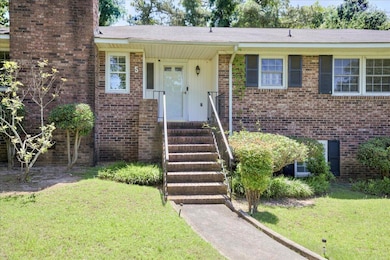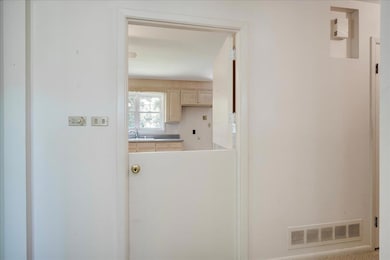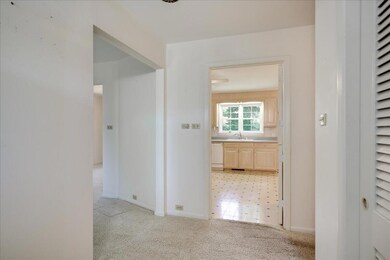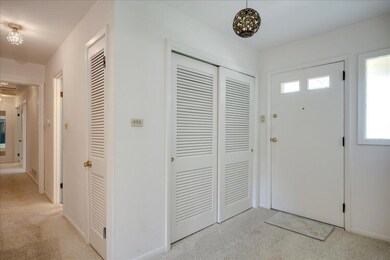
Highlights
- 0.57 Acre Lot
- 2-Story Property
- Main Floor Bedroom
- Living Room with Fireplace
- Wood Flooring
- No HOA
About This Home
As of August 2025Agent is the PR of Mother's Estate. Updated Seller Prop Disc (8/1/25). Brick Ranch w/walkout basement on .57 ac, at end of cul-de-sac. 5 Brs, 3 Baths. ~1900 HSF Up & ~900HSF down. Hdw under carpet (Up). Downstairs was used as entertainment rm & 5th Br. Walk-out basement to patio w/private back yd & Oversized 2-car garage. Formal DR w/beautiful chandelier. New Roof, 2018, New Elect-June, 2011, New HVAC-2014, back steps/porch - 2019. If SQ Footage is important, please measure. Would appreciate using closing attorney of Brad Boni or Morris Rudnick.
Last Agent to Sell the Property
Meybohm Real Estate - Aiken License #SC19399 Listed on: 08/08/2025

Last Buyer's Agent
Comp Agent Not Member
For COMP Purposes Only
Home Details
Home Type
- Single Family
Est. Annual Taxes
- $546
Year Built
- Built in 1963
Lot Details
- 0.57 Acre Lot
- Lot Dimensions are 61x134.5x70x155.2
- Cul-De-Sac
Parking
- 2 Car Attached Garage
- Garage Door Opener
- Driveway
Home Design
- 2-Story Property
- Brick Exterior Construction
- Slab Foundation
Interior Spaces
- 1,900 Sq Ft Home
- Paneling
- Ceiling Fan
- Living Room with Fireplace
- 2 Fireplaces
- Formal Dining Room
- Pull Down Stairs to Attic
- Washer and Electric Dryer Hookup
Kitchen
- Eat-In Kitchen
- Cooktop
- Dishwasher
Flooring
- Wood
- Carpet
- Ceramic Tile
- Vinyl
Bedrooms and Bathrooms
- 5 Bedrooms
- Main Floor Bedroom
- 3 Full Bathrooms
Finished Basement
- Heated Basement
- Walk-Out Basement
- Fireplace in Basement
Outdoor Features
- Patio
Schools
- Millbrook Elementary School
- Aiken Intermediate 6Th-Kennedy Middle 7Th&8Th
- South Aiken High School
Utilities
- Cooling System Powered By Gas
- Forced Air Heating System
- Heating System Uses Gas
- Heating System Uses Natural Gas
- Cable TV Available
Community Details
- No Home Owners Association
- Edgewood Manor Subdivision
Listing and Financial Details
- Assessor Parcel Number 106-12-27-007
- Seller Concessions Not Offered
Ownership History
Purchase Details
Similar Homes in Aiken, SC
Home Values in the Area
Average Home Value in this Area
Purchase History
| Date | Type | Sale Price | Title Company |
|---|---|---|---|
| Deed Of Distribution | -- | -- |
Property History
| Date | Event | Price | Change | Sq Ft Price |
|---|---|---|---|---|
| 08/27/2025 08/27/25 | Sold | $287,000 | -4.3% | $151 / Sq Ft |
| 08/12/2025 08/12/25 | Pending | -- | -- | -- |
| 08/04/2025 08/04/25 | Price Changed | $299,900 | -2.9% | $158 / Sq Ft |
| 05/29/2025 05/29/25 | For Sale | $309,000 | -- | $163 / Sq Ft |
Tax History Compared to Growth
Tax History
| Year | Tax Paid | Tax Assessment Tax Assessment Total Assessment is a certain percentage of the fair market value that is determined by local assessors to be the total taxable value of land and additions on the property. | Land | Improvement |
|---|---|---|---|---|
| 2023 | $546 | $7,440 | $876 | $187,360 |
| 2022 | $531 | $8,490 | $0 | $0 |
| 2021 | $532 | $8,490 | $0 | $0 |
| 2020 | $277 | $6,470 | $0 | $0 |
| 2019 | $443 | $6,470 | $0 | $0 |
| 2018 | $277 | $6,470 | $520 | $5,950 |
| 2017 | $422 | $0 | $0 | $0 |
| 2016 | $422 | $0 | $0 | $0 |
| 2015 | -- | $0 | $0 | $0 |
| 2014 | -- | $0 | $0 | $0 |
| 2013 | -- | $0 | $0 | $0 |
Agents Affiliated with this Home
-
Cheryl McGee

Seller's Agent in 2025
Cheryl McGee
Meybohm Real Estate - Aiken
(803) 645-6626
6 in this area
20 Total Sales
-
C
Buyer's Agent in 2025
Comp Agent Not Member
For COMP Purposes Only
Map
Source: Aiken Association of REALTORS®
MLS Number: 217616
APN: 106-12-27-007
- 12 Janet Rd
- 931 Magnolia Dr
- 245 Anderson Pond Rd
- 107 Smallridge St
- 104 Silver Bluff Rd
- 24-V Merrifield Ct
- 42 Bluff Pointe Way
- 1017 Clark Rd SW
- 2 Woodhill Place
- 12 Woodhill Place
- 1119 Parsons Ln SW
- 1024 Clark Rd SW
- 1726 Two Notch Rd SE
- 608 Cardinal Dr
- 1030 Carriage Dr Unit C
- 776 Henry St
- 416 Pine Ave SE
- 418 Palm Dr S
- 705 Winged Foot Dr
- 194 Dogwood Rd
