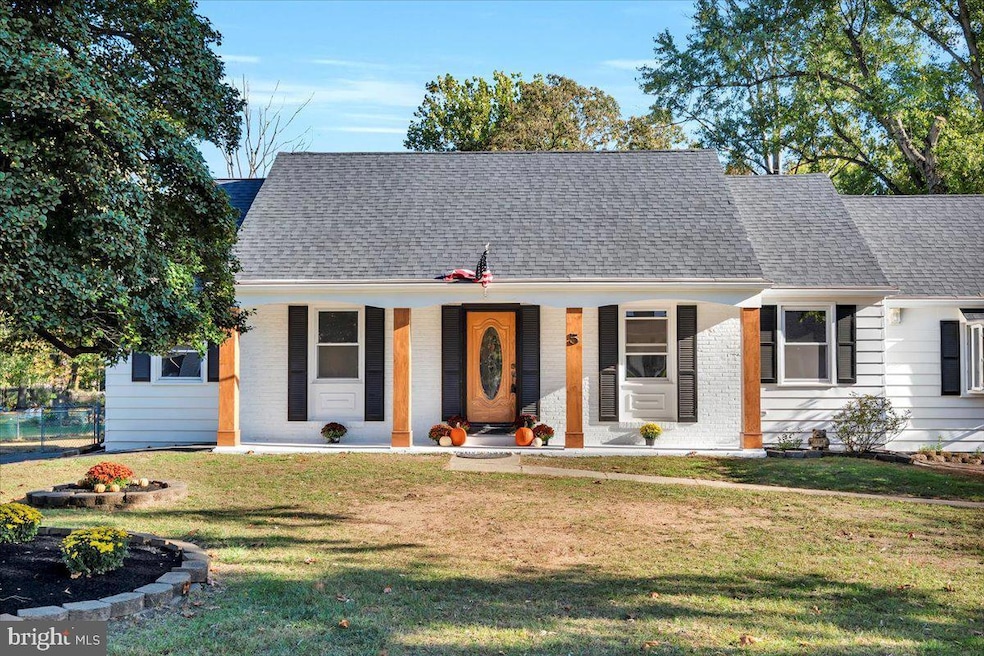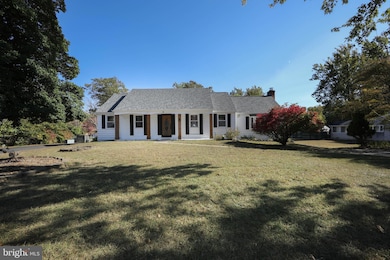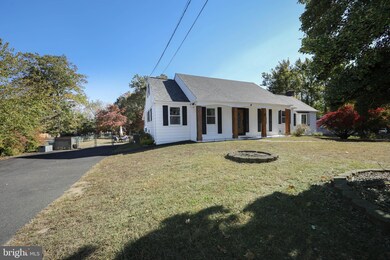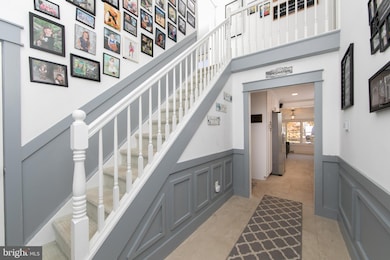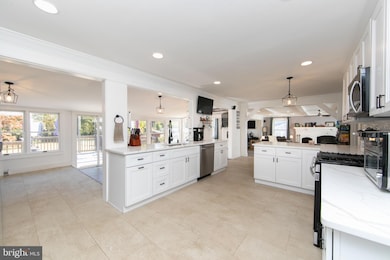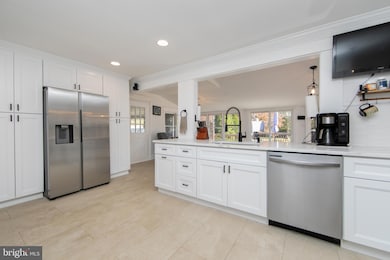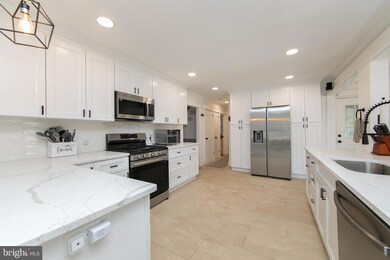
5 Georgia Trail Medford, NJ 08055
Hoot Owl Estates NeighborhoodHighlights
- Open Floorplan
- Farmhouse Style Home
- No HOA
- Haines Memorial 6th Grade Center Rated A-
- 1 Fireplace
- Beamed Ceilings
About This Home
As of February 2025Come see this beautiful farmhouse style home in the Hoot Owl section of Medford! Move right into this 2,500 square foot home with an open concept floor plan. The exterior features a new roof with solar, two driveways with parking for 6+ cars, a 16' x 16' deck and of 3/4 of an acre. The interior flooring is a combination of tile, original hardwoods and LVT with a natural look. The expanded Kitchen features quartz countertops, stainless appliances, plenty of cabinet and countertop space, pendant lighting and a tiled backsplash. Each floor has a full Bathroom, the second floor has a stand-up shower and the first floor includes a tub, both bathrooms have a smart tile design. The Living Room sits just off of the Kitchen and has over 350 square feet of space and includes a wood burning fireplace. The Kitchen overlooks a family room leading out to an enclosed back porch as well as the deck. Both spaces overlook the massive backyard, with peace and quiet. This home is just a 5 minute drive to downtown Medford featuring bars, restaurants, shopping and breweries. Come see what Medford has to offer!
Last Agent to Sell the Property
Keller Williams Realty - Cherry Hill License #1329153 Listed on: 10/14/2024

Home Details
Home Type
- Single Family
Est. Annual Taxes
- $12,045
Year Built
- Built in 1962 | Remodeled in 2022
Lot Details
- 0.68 Acre Lot
- Property is zoned GD
Parking
- Driveway
Home Design
- Farmhouse Style Home
- Block Foundation
- Frame Construction
- Shingle Roof
Interior Spaces
- 2,506 Sq Ft Home
- Property has 2 Levels
- Open Floorplan
- Beamed Ceilings
- Recessed Lighting
- 1 Fireplace
- Family Room Off Kitchen
- Living Room
- Combination Kitchen and Dining Room
- Carpet
- Washer and Dryer Hookup
Kitchen
- Stove
- Microwave
- Dishwasher
- Stainless Steel Appliances
Bedrooms and Bathrooms
- En-Suite Primary Bedroom
Basement
- Basement Fills Entire Space Under The House
- Laundry in Basement
Outdoor Features
- Shed
Schools
- Medford Twp Memorial Middle School
- Shawnee High School
Utilities
- Forced Air Heating and Cooling System
- Well
- Natural Gas Water Heater
Community Details
- No Home Owners Association
- Hoot Owl Estates Subdivision
Listing and Financial Details
- Tax Lot 00007
- Assessor Parcel Number 20-02503-00007
Ownership History
Purchase Details
Home Financials for this Owner
Home Financials are based on the most recent Mortgage that was taken out on this home.Purchase Details
Home Financials for this Owner
Home Financials are based on the most recent Mortgage that was taken out on this home.Purchase Details
Home Financials for this Owner
Home Financials are based on the most recent Mortgage that was taken out on this home.Purchase Details
Home Financials for this Owner
Home Financials are based on the most recent Mortgage that was taken out on this home.Purchase Details
Home Financials for this Owner
Home Financials are based on the most recent Mortgage that was taken out on this home.Purchase Details
Purchase Details
Home Financials for this Owner
Home Financials are based on the most recent Mortgage that was taken out on this home.Similar Homes in Medford, NJ
Home Values in the Area
Average Home Value in this Area
Purchase History
| Date | Type | Sale Price | Title Company |
|---|---|---|---|
| Bargain Sale Deed | $560,000 | Surety Title | |
| Deed | $520,000 | Surety Title | |
| Bargain Sale Deed | $257,900 | Platinum Abstract | |
| Deed | $249,900 | First American Title Ins Co | |
| Interfamily Deed Transfer | -- | First American Title Ins Co | |
| Sheriffs Deed | -- | -- | |
| Bargain Sale Deed | $212,000 | Weichert Title Agency |
Mortgage History
| Date | Status | Loan Amount | Loan Type |
|---|---|---|---|
| Previous Owner | $494,000 | New Conventional | |
| Previous Owner | $337,400 | New Conventional | |
| Previous Owner | $199,900 | Stand Alone First | |
| Previous Owner | $190,800 | No Value Available | |
| Previous Owner | $80,000 | Unknown |
Property History
| Date | Event | Price | Change | Sq Ft Price |
|---|---|---|---|---|
| 02/28/2025 02/28/25 | Sold | $560,000 | -1.7% | $223 / Sq Ft |
| 02/18/2025 02/18/25 | Price Changed | $569,900 | 0.0% | $227 / Sq Ft |
| 02/18/2025 02/18/25 | For Sale | $569,900 | -0.9% | $227 / Sq Ft |
| 01/03/2025 01/03/25 | Pending | -- | -- | -- |
| 11/08/2024 11/08/24 | Price Changed | $574,900 | -0.9% | $229 / Sq Ft |
| 10/23/2024 10/23/24 | Price Changed | $579,900 | -3.3% | $231 / Sq Ft |
| 10/20/2024 10/20/24 | Price Changed | $599,900 | -3.2% | $239 / Sq Ft |
| 10/14/2024 10/14/24 | For Sale | $619,900 | +19.2% | $247 / Sq Ft |
| 03/31/2023 03/31/23 | Sold | $520,000 | +8.3% | $208 / Sq Ft |
| 03/01/2023 03/01/23 | Pending | -- | -- | -- |
| 02/18/2023 02/18/23 | For Sale | $480,000 | 0.0% | $192 / Sq Ft |
| 02/01/2023 02/01/23 | Pending | -- | -- | -- |
| 01/26/2023 01/26/23 | For Sale | $480,000 | 0.0% | $192 / Sq Ft |
| 12/21/2022 12/21/22 | For Sale | $480,000 | 0.0% | $192 / Sq Ft |
| 12/10/2022 12/10/22 | Pending | -- | -- | -- |
| 11/23/2022 11/23/22 | Price Changed | $480,000 | -4.0% | $192 / Sq Ft |
| 10/15/2022 10/15/22 | For Sale | $499,900 | -- | $199 / Sq Ft |
Tax History Compared to Growth
Tax History
| Year | Tax Paid | Tax Assessment Tax Assessment Total Assessment is a certain percentage of the fair market value that is determined by local assessors to be the total taxable value of land and additions on the property. | Land | Improvement |
|---|---|---|---|---|
| 2025 | $12,045 | $339,400 | $66,100 | $273,300 |
| 2024 | $9,397 | $339,400 | $66,100 | $273,300 |
| 2023 | $9,397 | $283,200 | $66,100 | $217,100 |
| 2022 | $9,204 | $283,200 | $66,100 | $217,100 |
| 2021 | $8,337 | $283,200 | $66,100 | $217,100 |
| 2020 | $9,096 | $283,200 | $66,100 | $217,100 |
| 2019 | $8,975 | $283,200 | $66,100 | $217,100 |
| 2018 | $8,850 | $283,200 | $66,100 | $217,100 |
| 2017 | $8,538 | $283,200 | $66,100 | $217,100 |
| 2016 | $8,507 | $283,200 | $66,100 | $217,100 |
| 2015 | $8,376 | $283,200 | $66,100 | $217,100 |
| 2014 | $8,113 | $283,200 | $66,100 | $217,100 |
Agents Affiliated with this Home
-
Deirdre Hyland

Seller's Agent in 2025
Deirdre Hyland
Keller Williams Realty - Cherry Hill
(609) 781-7947
2 in this area
210 Total Sales
-
Devin Dinofa

Buyer's Agent in 2025
Devin Dinofa
Keller Williams Realty - Moorestown
(856) 577-2694
1 in this area
520 Total Sales
-
Joshua Haas

Seller's Agent in 2023
Joshua Haas
Garden State Properties Group - Medford
(856) 296-1093
1 in this area
76 Total Sales
Map
Source: Bright MLS
MLS Number: NJBL2074180
APN: 20-02503-0000-00007
- 12 Baldwin Ct
- 22 Virginia Trail
- 64 Mill St
- 21 Baldwin Ct
- 13 White Birch Trail
- 1 Hidden Creek Ct
- 13 Wisina Ct
- 2 Blackhawk Ct
- 328 Stokes Rd
- 205 Balsam Ct
- 1 Foxborough Ct
- 36 Bretshire Ct
- 129 Hickory Ln
- 123 Pine Valley Dr
- 9 Cooper Tomlinson Rd
- 35 Ohio Trail
- 16 Dakota Trail
- 42 Oakwood Dr
- 2 Holly Dr
- 10 Bayau Trail
