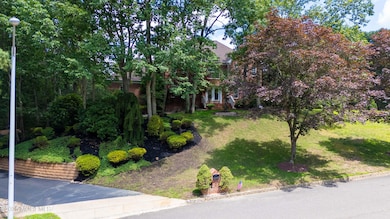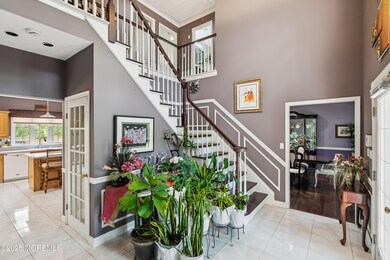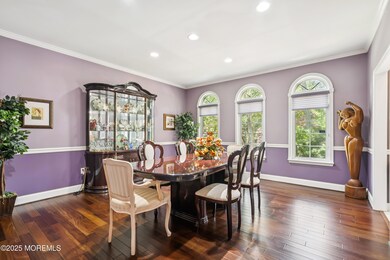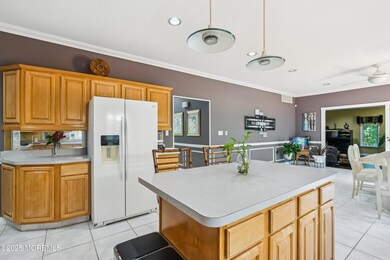
5 Georgiann Ln Millstone Township, NJ 08510
Estimated payment $7,368/month
Highlights
- Colonial Architecture
- Freestanding Bathtub
- Great Room
- Deck
- Backs to Trees or Woods
- No HOA
About This Home
Beautiful full brick front center hall colonial located on a cul-de-sac, private lot, and professionally landscaped. Two story foyer and 9' ceilings on the first floor. Huge kitchen with maple cabinets, center island, and energy saving appliances. Spacious sunken great room with marble gas fireplace. Primary bedroom has sitting area, walk in closet and updated full bath with walk in shower and freestanding tub. All the bedrooms are good size with abundant closet space. Updated main bathroom. Full finished basement with storage area and half bathroom. 44x 13 deck that overlooks the private backyard. Roof replaced 12/2023. All this in a beautiful private development. Home Warranty included!
Open House Schedule
-
Sunday, September 07, 202511:00 am to 2:00 pm9/7/2025 11:00:00 AM +00:009/7/2025 2:00:00 PM +00:00Come visit this beautiful home located on a cul-de-sac in one of the best neighborhoods. Enormous eat in kitchen, formal dining room, family with gas fireplace, full basement with bathroom. All of the bedrooms are spacious. Updated primary bathroom and main bathroom. Private backyard with plenty of room for a pool if you desire. Close to shopping and restaurants.Add to Calendar
Home Details
Home Type
- Single Family
Est. Annual Taxes
- $13,369
Year Built
- Built in 1994
Lot Details
- 1.51 Acre Lot
- Cul-De-Sac
- Fenced
- Oversized Lot
- Backs to Trees or Woods
Parking
- 2 Car Direct Access Garage
- Oversized Parking
- Garage Door Opener
- Driveway
Home Design
- Colonial Architecture
- Brick Exterior Construction
- Asphalt Rolled Roof
- Vinyl Siding
Interior Spaces
- 3,187 Sq Ft Home
- 2-Story Property
- Crown Molding
- Ceiling Fan
- Recessed Lighting
- Light Fixtures
- Gas Fireplace
- Blinds
- French Doors
- Sliding Doors
- Great Room
- Sunken Living Room
- Dining Room
- Center Hall
- Home Security System
Kitchen
- Eat-In Kitchen
- Built-In Self-Cleaning Double Oven
- Gas Cooktop
- Stove
- Portable Range
- Microwave
- Dishwasher
- Kitchen Island
Flooring
- Laminate
- Ceramic Tile
Bedrooms and Bathrooms
- 4 Bedrooms
- Primary bedroom located on second floor
- Walk-In Closet
- Primary Bathroom is a Full Bathroom
- Dual Vanity Sinks in Primary Bathroom
- Freestanding Bathtub
- Primary Bathroom Bathtub Only
- Primary Bathroom includes a Walk-In Shower
Laundry
- Laundry Room
- Dryer
- Washer
- Laundry Tub
Attic
- Attic Fan
- Pull Down Stairs to Attic
Finished Basement
- Heated Basement
- Walk-Out Basement
- Basement Fills Entire Space Under The House
Outdoor Features
- Deck
- Exterior Lighting
Schools
- Millstone Elementary And Middle School
- Allentown High School
Utilities
- Forced Air Zoned Heating and Cooling System
- Heating System Uses Natural Gas
- Well
- Natural Gas Water Heater
- Water Softener
- Septic System
Community Details
- No Home Owners Association
Listing and Financial Details
- Assessor Parcel Number 33-00037-0000-00023-07
Map
Home Values in the Area
Average Home Value in this Area
Tax History
| Year | Tax Paid | Tax Assessment Tax Assessment Total Assessment is a certain percentage of the fair market value that is determined by local assessors to be the total taxable value of land and additions on the property. | Land | Improvement |
|---|---|---|---|---|
| 2025 | $13,369 | $646,800 | $169,800 | $477,000 |
| 2024 | $13,871 | $558,200 | $178,600 | $379,600 |
| 2023 | $13,871 | $558,200 | $178,600 | $379,600 |
| 2022 | $13,475 | $558,200 | $178,600 | $379,600 |
| 2021 | $13,475 | $558,200 | $178,600 | $379,600 |
| 2020 | $13,324 | $558,200 | $178,600 | $379,600 |
| 2019 | $13,073 | $558,200 | $178,600 | $379,600 |
| 2018 | $12,749 | $558,200 | $178,600 | $379,600 |
| 2017 | $12,693 | $558,200 | $178,600 | $379,600 |
| 2016 | $12,599 | $558,200 | $178,600 | $379,600 |
| 2015 | $12,376 | $521,300 | $178,600 | $342,700 |
| 2014 | $12,277 | $472,000 | $163,600 | $308,400 |
Property History
| Date | Event | Price | Change | Sq Ft Price |
|---|---|---|---|---|
| 08/18/2025 08/18/25 | Price Changed | $1,150,000 | -8.0% | $361 / Sq Ft |
| 07/17/2025 07/17/25 | For Sale | $1,250,000 | -- | $392 / Sq Ft |
Purchase History
| Date | Type | Sale Price | Title Company |
|---|---|---|---|
| Deed | $725,000 | -- | |
| Deed | $80,000 | -- |
Mortgage History
| Date | Status | Loan Amount | Loan Type |
|---|---|---|---|
| Open | $373,000 | New Conventional | |
| Closed | $373,000 | New Conventional | |
| Closed | $560,000 | Future Advance Clause Open End Mortgage | |
| Previous Owner | $250,000 | Credit Line Revolving |
Similar Homes in the area
Source: MOREMLS (Monmouth Ocean Regional REALTORS®)
MLS Number: 22521318
APN: 33-00037-0000-00023-07
- 29 Clarksburg Rd
- 1 Turtle Clan Ct
- 9 Preston Dr
- 4 Bessie Ct
- 349 Millstone Rd
- 460 Stagecoach Rd
- 454 Stagecoach Rd
- 453 Stagecoach Rd
- 437 Stagecoach Rd
- 447 Stagecoach Rd
- 216 Paint Island Spring Rd
- 201 Paint Island Spring Rd
- 253 Millstone Rd
- 7 Stoney Brook Dr
- 2 Fillmore Dr
- 8 Barc Ln
- 103 Brookside Rd
- 4 Kimberly Ct
- 10 Cheryl Ln
- 14 Clayton Dr
- 13 Fillmore Dr
- 370 Smithburg Rd Unit 370 Smithburg road
- 29 Beachwood Dr
- 6 Wisteria Ct
- 1091 Morning Glory Dr Unit 1091
- 9 Clover Ln
- 16 Clover Ln
- 30 Clover Ln
- 80 Butcher Rd
- 97 Mustang Dr
- 185 Valencia Dr
- 661 Abbington Dr
- 1701 Hights Farm Rd S
- 202 Matutina Rd
- 1704 Hights Farm Rd S
- 1601 Hights Farm Rd S
- 3 D 3d Twin River Dr
- 6 Begonia Ln
- 2 Avon Dr E
- 8 Sarah Ct






