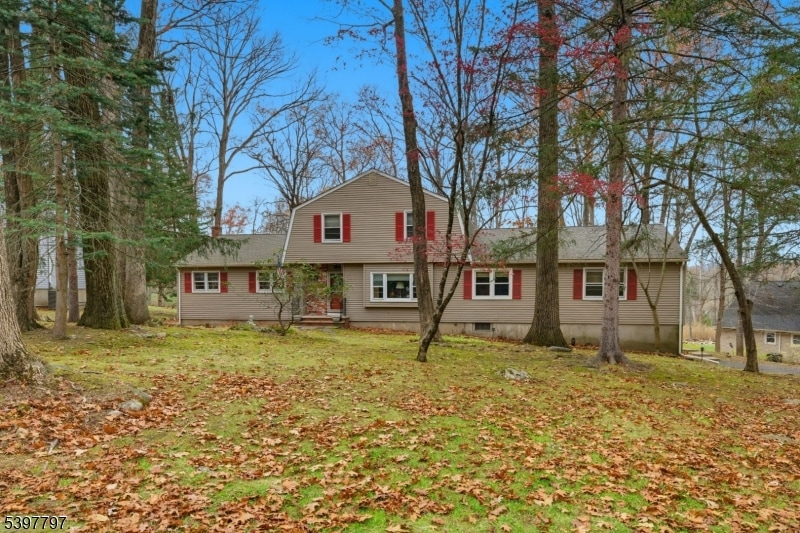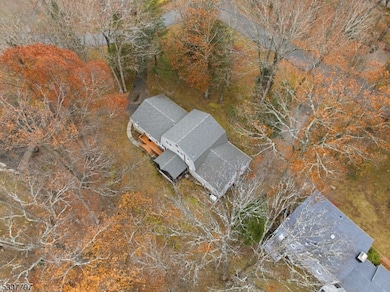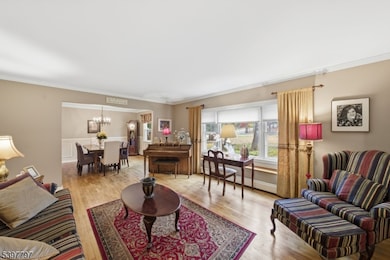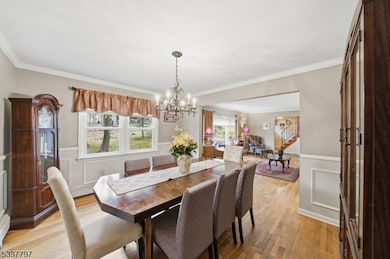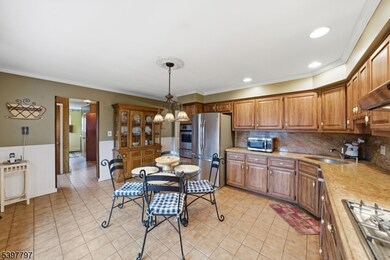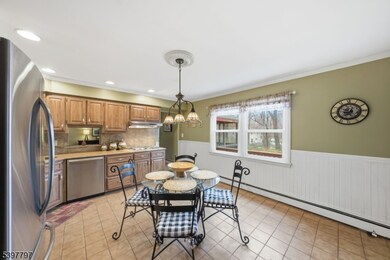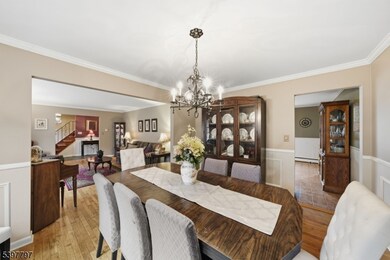5 Glen Gate Rd Boonton, NJ 07005
Estimated payment $6,122/month
Highlights
- Popular Property
- Custom Home
- Wood Flooring
- Rockaway Valley Elementary School Rated A-
- Deck
- Main Floor Bedroom
About This Home
Welcome to 5 Glen Gate Road! Step inside this expansive 6-bedroom, 3-bath home and enjoy a layout designed for flexibility, comfort, and effortless living. The first floor offers three bedrooms including a private primary suite with its own bath and walk-in closet along with multiple gathering spaces perfect for everyday living or entertaining. Enjoy a cozy family room with sliders to the screened-in porch, a den with a built-in bar for game night fun, and formal living and dining rooms ideal for hosting holidays and celebrations. Upstairs, discover three additional bedrooms and another full bath, giving you room for guests, home offices, or creative spaces. Outside, the .79-acre level lot provides a peaceful setting to relax, garden, or play your own private retreat. An oversized two-car garage, full unfinished basement, and a location close to major highways and transportation make everyday life convenient, while Boonton Township's K"8 schools and Mountain Lakes High School offer top-rated education. Your next chapter begins here welcome home. Home is 3,045 sq ft. according to state website.
Listing Agent
JENNIFER HYATT
WEICHERT REALTORS Brokerage Phone: 973-876-4675 Listed on: 11/18/2025
Open House Schedule
-
Saturday, November 22, 20251:00 to 4:00 pm11/22/2025 1:00:00 PM +00:0011/22/2025 4:00:00 PM +00:00So BIG! A must see!Add to Calendar
-
Sunday, November 23, 20251:00 to 4:00 pm11/23/2025 1:00:00 PM +00:0011/23/2025 4:00:00 PM +00:00Great home in Boonton Township!!Add to Calendar
Home Details
Home Type
- Single Family
Est. Annual Taxes
- $14,690
Year Built
- Built in 1965
Lot Details
- 0.79 Acre Lot
- Corner Lot
- Property is zoned R-30
Parking
- 2 Car Attached Garage
- Oversized Parking
- Tuck Under Garage
- Garage Door Opener
- Gravel Driveway
- Parking Garage Space
Home Design
- Custom Home
- Colonial Architecture
- Wood Shingle Roof
- Tile
Interior Spaces
- Ceiling Fan
- Thermal Windows
- Blinds
- Entrance Foyer
- Family Room with entrance to outdoor space
- Family Room
- Living Room
- Formal Dining Room
- Utility Room
- Attic
Kitchen
- Eat-In Kitchen
- Built-In Electric Oven
- Recirculated Exhaust Fan
- Microwave
- Dishwasher
Flooring
- Wood
- Wall to Wall Carpet
- Vinyl
Bedrooms and Bathrooms
- 6 Bedrooms
- Main Floor Bedroom
- En-Suite Primary Bedroom
- Walk-In Closet
- 3 Full Bathrooms
- Separate Shower
Laundry
- Laundry Room
- Dryer
- Washer
Basement
- Walk-Out Basement
- Basement Fills Entire Space Under The House
- Garage Access
Home Security
- Storm Doors
- Carbon Monoxide Detectors
- Fire and Smoke Detector
Outdoor Features
- Deck
- Enclosed Patio or Porch
Schools
- Rockawayvl Elementary And Middle School
- Mountain Lakes High School
Utilities
- Forced Air Heating and Cooling System
- Window Unit Cooling System
- Standard Electricity
- Well
- Gas Water Heater
Listing and Financial Details
- Assessor Parcel Number 2302-40203-0000-00025-0000-
Map
Home Values in the Area
Average Home Value in this Area
Tax History
| Year | Tax Paid | Tax Assessment Tax Assessment Total Assessment is a certain percentage of the fair market value that is determined by local assessors to be the total taxable value of land and additions on the property. | Land | Improvement |
|---|---|---|---|---|
| 2025 | $14,690 | $586,200 | $282,700 | $303,500 |
| 2024 | $14,520 | $586,200 | $282,700 | $303,500 |
| 2023 | $14,520 | $586,200 | $282,700 | $303,500 |
| 2022 | $13,922 | $586,200 | $282,700 | $303,500 |
| 2021 | $13,571 | $586,200 | $282,700 | $303,500 |
| 2020 | $13,758 | $586,200 | $282,700 | $303,500 |
| 2019 | $13,571 | $586,200 | $282,700 | $303,500 |
| 2018 | $13,213 | $586,200 | $282,700 | $303,500 |
| 2017 | $13,020 | $586,200 | $282,700 | $303,500 |
| 2016 | $12,850 | $586,200 | $282,700 | $303,500 |
| 2015 | $12,850 | $586,200 | $282,700 | $303,500 |
| 2014 | $12,791 | $586,200 | $282,700 | $303,500 |
Property History
| Date | Event | Price | List to Sale | Price per Sq Ft |
|---|---|---|---|---|
| 11/18/2025 11/18/25 | For Sale | $929,444 | -- | -- |
Source: Garden State MLS
MLS Number: 3998330
APN: 02-40203-0000-00025
- 4 Rosewood Ln
- 156 Chestnut St Unit A
- 11 Magnolia Ln Unit 22101
- 1220 Birch St
- 1000 Main St Unit 2W
- 915 2L Main
- 915 2R Main St
- 915 3L Main St
- 316 Boonton Ave
- 110 Cornelia St Unit 3
- 223 William St Unit 2
- 107 Mechanic St Unit 13
- 117 Mechanic St Unit 6
- 244 Myrtle Ave Unit 2
- 1 Avalon Way
- 3 Main St
- 132 Lincoln St Unit 2
- 89 Grant St Unit 1A
- 55 Tower Hill Rd
- 319 Lathrop Ave Unit 2
