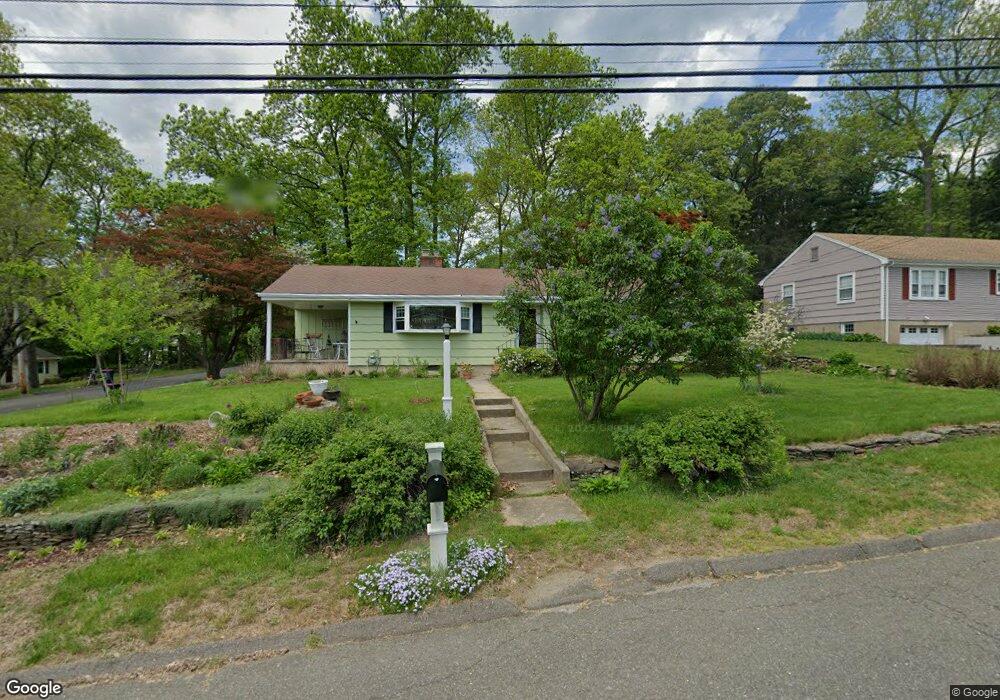5 Glen Spring Dr Trumbull, CT 06611
Estimated Value: $493,000 - $582,000
2
Beds
2
Baths
1,032
Sq Ft
$524/Sq Ft
Est. Value
About This Home
This home is located at 5 Glen Spring Dr, Trumbull, CT 06611 and is currently estimated at $541,181, approximately $524 per square foot. 5 Glen Spring Dr is a home located in Fairfield County with nearby schools including Jane Ryan School, Madison Middle School, and Trumbull High School.
Ownership History
Date
Name
Owned For
Owner Type
Purchase Details
Closed on
Jul 14, 2010
Sold by
Kojalowicz Anthony M and Kojalowicz Edna M
Bought by
Kojalowicz Anthony M and Kojalowicz Edna M
Current Estimated Value
Purchase Details
Closed on
Mar 5, 2004
Sold by
Weiss Susan L
Bought by
Kojalowicz Anthony and Kojalowicz Edna
Purchase Details
Closed on
Oct 1, 2001
Sold by
Est Mickuf Stanley and Dowling Michele
Bought by
Weiss Susan L
Home Financials for this Owner
Home Financials are based on the most recent Mortgage that was taken out on this home.
Original Mortgage
$196,000
Interest Rate
6.91%
Create a Home Valuation Report for This Property
The Home Valuation Report is an in-depth analysis detailing your home's value as well as a comparison with similar homes in the area
Home Values in the Area
Average Home Value in this Area
Purchase History
| Date | Buyer | Sale Price | Title Company |
|---|---|---|---|
| Kojalowicz Anthony M | -- | -- | |
| Kojalowicz Anthony | $340,000 | -- | |
| Weiss Susan L | $245,000 | -- |
Source: Public Records
Mortgage History
| Date | Status | Borrower | Loan Amount |
|---|---|---|---|
| Previous Owner | Weiss Susan L | $214,000 | |
| Previous Owner | Weiss Susan L | $210,000 | |
| Previous Owner | Weiss Susan L | $196,000 |
Source: Public Records
Tax History
| Year | Tax Paid | Tax Assessment Tax Assessment Total Assessment is a certain percentage of the fair market value that is determined by local assessors to be the total taxable value of land and additions on the property. | Land | Improvement |
|---|---|---|---|---|
| 2025 | $8,025 | $218,400 | $150,780 | $67,620 |
| 2024 | $7,798 | $218,400 | $150,780 | $67,620 |
| 2023 | $7,674 | $218,400 | $150,780 | $67,620 |
| 2022 | $7,550 | $218,400 | $150,780 | $67,620 |
| 2021 | $6,816 | $187,460 | $127,960 | $59,500 |
| 2020 | $6,686 | $187,460 | $127,960 | $59,500 |
| 2018 | $6,536 | $187,460 | $127,960 | $59,500 |
| 2017 | $6,415 | $187,460 | $127,960 | $59,500 |
| 2016 | $6,250 | $187,460 | $127,960 | $59,500 |
| 2015 | $6,286 | $187,800 | $128,000 | $59,800 |
| 2014 | $6,152 | $187,800 | $128,000 | $59,800 |
Source: Public Records
Map
Nearby Homes
- 21 Histon Rd
- 40 Rose Terrace
- 215 Fernwood Rd
- 4725 Madison Ave
- 75 Middlebrooks Ave
- 26 Grove St
- 39 Zephyr Rd
- 132 Merrimac Dr
- 71 Cider Mill Ln
- 0 Main St
- lot 194 Prospect Ave
- 25 Plymouth Ave
- 35 Sturbridge Rd
- Lot 31 Valley View Rd
- 28 Hillside Dr
- 18 Ridgebury Dr
- 93 Tersana Dr
- 108 Ferndale Dr
- 40 Toll House Ln
- 5763 Park Ave
- 7 Glen Spring Dr
- 11 Glen Spring Dr
- 24 Yorktown Cir
- 26 Lantern Hill Rd
- 35 Lantern Hill Rd
- 31 Lantern Hill Rd
- 28 Yorktown Cir
- 18 Yorktown Cir
- 6 Glen Spring Dr
- 15 Glen Spring Dr
- 10 Glen Spring Dr
- 22 Lantern Hill Rd
- 27 Lantern Hill Rd
- 12 Yorktown Cir
- 21 Lantern Hill Rd
- 14 Glen Spring Dr
- 19 Glen Spring Dr
- 18 Lantern Hill Rd
- 27 Yorktown Cir
- 104 Canoe Brook Rd
Your Personal Tour Guide
Ask me questions while you tour the home.
