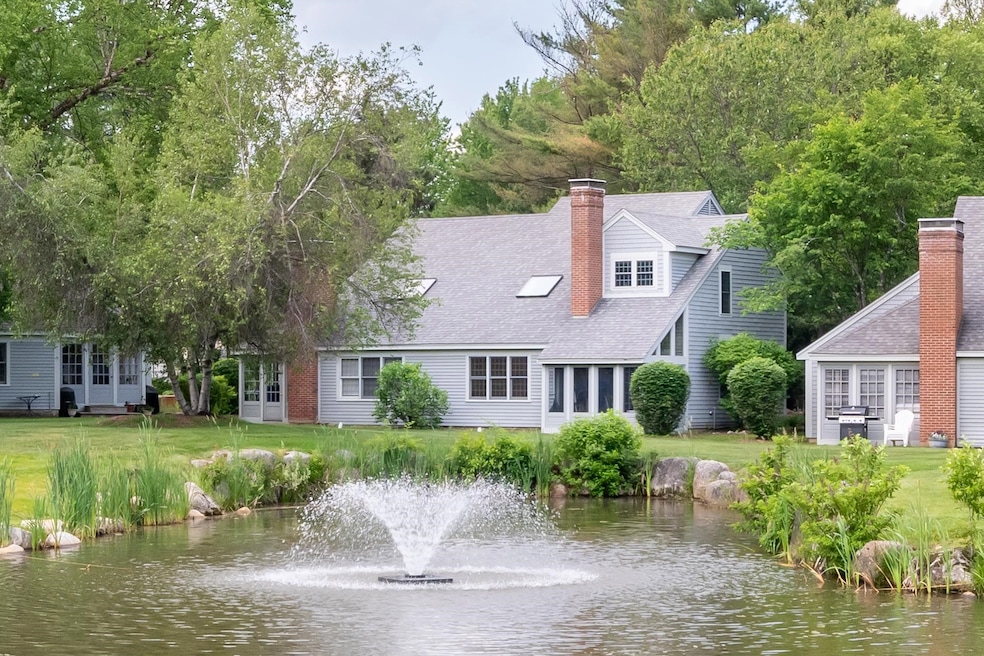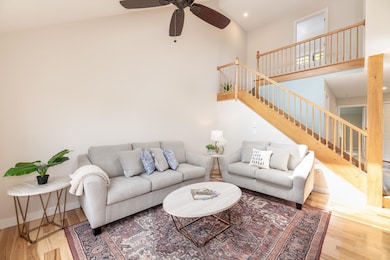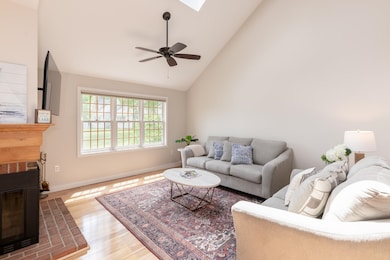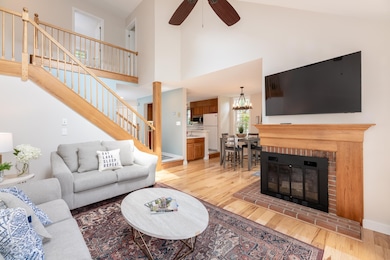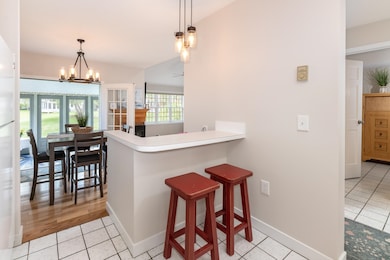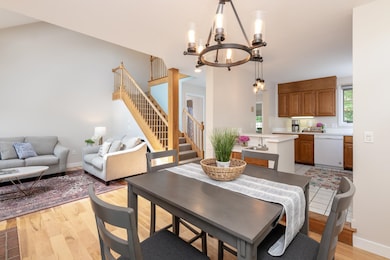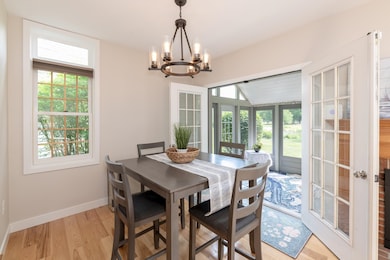5 Golf View Unit B Laconia, NH 03246
Estimated payment $3,288/month
Highlights
- Community Beach Access
- Golf Course Community
- Lake, Pond or Stream
- Boat Dock
- Access To Lake
- Cathedral Ceiling
About This Home
Laconia, NH - Welcome home to Golf Village, located in the heart of Laconia’s desirable South Down Shores. Walk into a lovely breezeway with plenty of storage & into a beautiful, spacious kitchen which includes a wet bar. Lots of cabinets provide space for all your entertaining dishwares! Oversized windows, cathedral ceilings & french doors allow for tons of natural light to fill the dining & living areas creating a bright, inviting atmosphere that’s perfect for both relaxing & entertaining! Open the porch doors to enjoy the tranquil sounds & views of the fountain & the perfectly manicured golf course IN your backyard. The first-floor primary suite includes a full bath & laundry room, offering the convenience of one-level living.
Upstairs, you’ll find two generously sized bedrooms, a full bath & plenty of closet & storage space. As a resident of Golf Village, you’ll enjoy exclusive access to the community swimming pool, just a short stroll away. South Down also offers many amenities - spend your days at the private beach, beach house, or playground. Take advantage of tennis & basketball courts, walking trails perfect for year-round enjoyment & cross-country skiing in the winter. For boaters, the private marina offers direct access to Lake Winnipesaukee, plus kayak & canoe storage.
The location is perfect for all year round activities in the Lakes Region! Close to shops, restaurants, grocery stores, golf courses, ski resorts & under two hours to Boston! A must see in person!
Listing Agent
Legacy Group/ Real Broker NH, LLC Brokerage Phone: 603-832-3163 License #072770 Listed on: 06/13/2025
Townhouse Details
Home Type
- Townhome
Est. Annual Taxes
- $6,178
Year Built
- Built in 1986
Lot Details
- End Unit
- Landscaped
Parking
- Paved Parking
Home Design
- Concrete Foundation
- Wood Frame Construction
Interior Spaces
- 1,400 Sq Ft Home
- Property has 2 Levels
- Wet Bar
- Woodwork
- Cathedral Ceiling
- Ceiling Fan
- Skylights
- Natural Light
- Open Floorplan
- Dining Area
Kitchen
- Microwave
- Dishwasher
Flooring
- Wood
- Carpet
Bedrooms and Bathrooms
- 3 Bedrooms
- 2 Full Bathrooms
Laundry
- Laundry Room
- Dryer
- Washer
Outdoor Features
- Access To Lake
- Shared Private Water Access
- Lake, Pond or Stream
- Basketball Court
- Playground
- Porch
Schools
- Pleasant Street Elementary Sch
- Laconia Middle School
- Laconia High School
Listing and Financial Details
- Legal Lot and Block 6-29 / 435
- Assessor Parcel Number 273
Community Details
Recreation
- Boat Dock
- Community Boat Launch
- Mooring Area
- Community Beach Access
- Golf Course Community
- Community Basketball Court
- Pickleball Courts
- Community Playground
- Trails
- Snow Removal
- Tennis Courts
Additional Features
- South Down Shores Subdivision
- Common Area
- Security Service
Map
Home Values in the Area
Average Home Value in this Area
Tax History
| Year | Tax Paid | Tax Assessment Tax Assessment Total Assessment is a certain percentage of the fair market value that is determined by local assessors to be the total taxable value of land and additions on the property. | Land | Improvement |
|---|---|---|---|---|
| 2024 | $6,178 | $453,300 | $0 | $453,300 |
| 2023 | $5,390 | $387,500 | $0 | $387,500 |
| 2022 | $5,434 | $365,900 | $0 | $365,900 |
| 2021 | $5,009 | $265,600 | $0 | $265,600 |
| 2020 | $5,370 | $272,300 | $0 | $272,300 |
| 2019 | $5,607 | $272,300 | $0 | $272,300 |
| 2018 | $5,677 | $272,300 | $0 | $272,300 |
| 2017 | $5,640 | $268,200 | $0 | $268,200 |
| 2016 | $5,312 | $239,300 | $0 | $239,300 |
| 2015 | $4,544 | $204,700 | $0 | $204,700 |
| 2014 | $4,514 | $201,500 | $0 | $201,500 |
| 2013 | $4,072 | $184,400 | $0 | $184,400 |
Property History
| Date | Event | Price | List to Sale | Price per Sq Ft | Prior Sale |
|---|---|---|---|---|---|
| 11/03/2025 11/03/25 | For Sale | $525,000 | 0.0% | $375 / Sq Ft | |
| 11/01/2025 11/01/25 | Off Market | $525,000 | -- | -- | |
| 10/17/2025 10/17/25 | Price Changed | $525,000 | -1.9% | $375 / Sq Ft | |
| 10/13/2025 10/13/25 | Price Changed | $535,000 | -0.9% | $382 / Sq Ft | |
| 08/29/2025 08/29/25 | Price Changed | $539,999 | -0.9% | $386 / Sq Ft | |
| 07/22/2025 07/22/25 | Price Changed | $545,000 | -0.9% | $389 / Sq Ft | |
| 06/13/2025 06/13/25 | For Sale | $550,000 | +93.0% | $393 / Sq Ft | |
| 06/10/2020 06/10/20 | Sold | $285,000 | -1.7% | $204 / Sq Ft | View Prior Sale |
| 04/20/2020 04/20/20 | Pending | -- | -- | -- | |
| 04/13/2020 04/13/20 | For Sale | $289,900 | -- | $207 / Sq Ft |
Purchase History
| Date | Type | Sale Price | Title Company |
|---|---|---|---|
| Warranty Deed | $481,200 | None Available | |
| Warranty Deed | $481,200 | None Available | |
| Warranty Deed | $285,000 | None Available | |
| Warranty Deed | $285,000 | None Available | |
| Warranty Deed | -- | -- | |
| Warranty Deed | -- | -- | |
| Warranty Deed | $218,000 | -- | |
| Warranty Deed | $218,000 | -- | |
| Warranty Deed | $243,000 | -- | |
| Warranty Deed | $243,000 | -- |
Mortgage History
| Date | Status | Loan Amount | Loan Type |
|---|---|---|---|
| Previous Owner | $256,500 | Purchase Money Mortgage |
Source: PrimeMLS
MLS Number: 5046434
APN: LACO-000273-000435-000006-000029
- 6 Independence Way Unit A
- 8 Crane Cir Unit B
- 53 Drummer Trail
- 25 Sweetbrier Way
- 37 Alpine Cir Unit A
- 74 Paugus Park Rd
- 90 Paugus Park Rd
- 3 Western Terrace
- 11 Lantern Cir
- 00000 Severance Rd
- 60 Lady Walsingham Way
- 57 Clover Ln
- 47 Clover Ln
- 21 Fells Way Unit B
- 12 Clover Ln
- 2 Clover Ln
- 1 Clover Ln Unit 1
- 29 Port Way
- 20 Linny Ln
- 16 Hackberry Ln
- 20 Golf View
- 50 Paugus Park Rd
- 20 Trails End Dr Unit 2
- 65 Provencal Rd
- 30 Madelyn Way Unit 10
- 12 Madelyn Way Unit 1
- 30 Madelyn Way Unit 6
- 12 Madelyn Way Unit 4
- 131 Lake St Unit 228
- 553 Weirs Blvd
- 766 Weirs Blvd Unit 27
- 32 Siesta Ln Unit 32SL
- 28 Harrison St
- 883 Weirs Blvd Unit 34
- 11 Lewis St
- 10-52 Estates Cir
- 468 Union Ave
- 3112 Parade Rd
- 394 Union Ave Unit 4
- 394 Union Ave Unit 1
