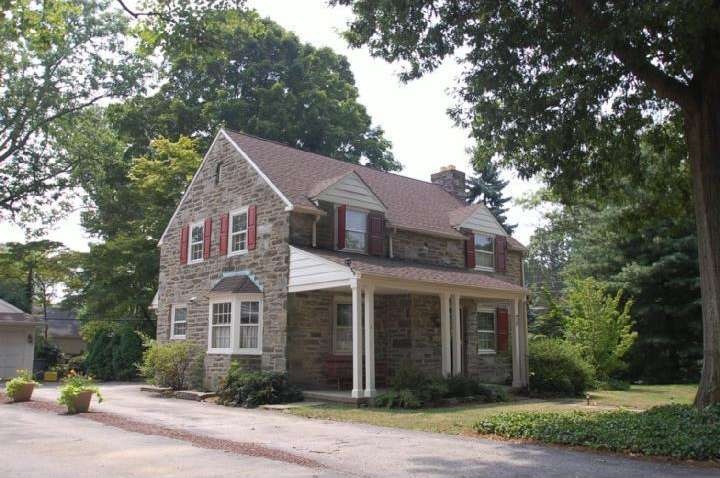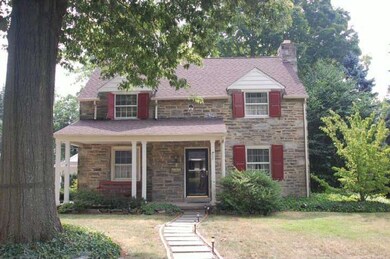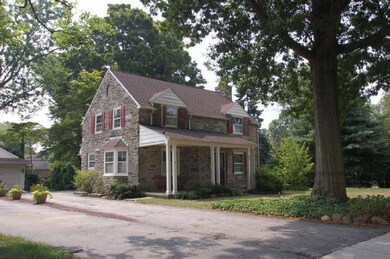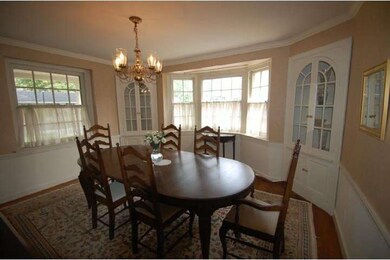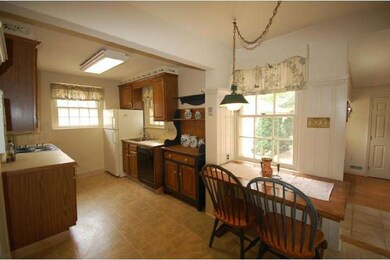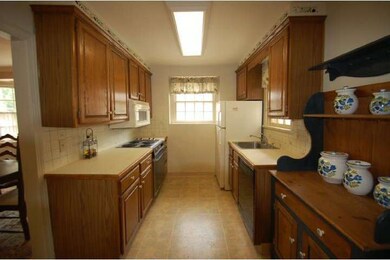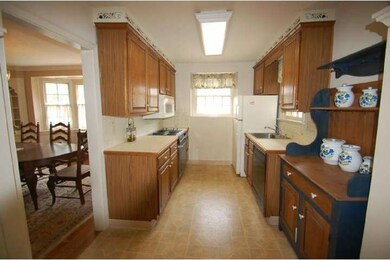
5 Golfview Rd Ardmore, PA 19003
Highlights
- Colonial Architecture
- Wood Flooring
- 1 Fireplace
- Coopertown Elementary School Rated A
- Attic
- Corner Lot
About This Home
As of May 2021Classic Stone colonial in Merion Golf Manor. This 4 bed/2.5 bath colonial of has been lovingly cared for and offers all the charm and character of a traditional main line home. Some of the many features are hardwood floors throughout, deep window sills, crown molding, chair rail, fireplace a family room addition with powder room and a detached one car garage. A lovely patio looks out on a beautifully landscaped lot with mature plantings and a red brick patio with a stone fireplace.
Last Agent to Sell the Property
BHHS Fox & Roach-Rosemont License #RS172095L Listed on: 08/02/2012

Co-Listed By
RON D'Angeli
BHHS Fox & Roach-Haverford License #TREND:149843
Home Details
Home Type
- Single Family
Est. Annual Taxes
- $9,282
Year Built
- Built in 1938
Lot Details
- Lot Dimensions are 88x149
- East Facing Home
- Corner Lot
- Property is in good condition
Parking
- 1 Car Detached Garage
- 3 Open Parking Spaces
Home Design
- Colonial Architecture
- Shingle Roof
- Stone Siding
Interior Spaces
- 2,262 Sq Ft Home
- Property has 2 Levels
- Ceiling Fan
- 1 Fireplace
- Bay Window
- Family Room
- Living Room
- Dining Room
- Wood Flooring
- Attic
Kitchen
- Eat-In Kitchen
- Built-In Range
- Dishwasher
- Kitchen Island
Bedrooms and Bathrooms
- 4 Bedrooms
- En-Suite Primary Bedroom
- En-Suite Bathroom
- 2.5 Bathrooms
- Walk-in Shower
Unfinished Basement
- Basement Fills Entire Space Under The House
- Laundry in Basement
Outdoor Features
- Patio
- Porch
Schools
- Coopertown Elementary School
- Haverford Middle School
- Haverford Senior High School
Utilities
- Forced Air Heating and Cooling System
- Heating System Uses Oil
- Electric Water Heater
- Cable TV Available
Community Details
- No Home Owners Association
- Merion Golf Manor Subdivision
Listing and Financial Details
- Tax Lot 050-000
- Assessor Parcel Number 22-03-01011-00
Ownership History
Purchase Details
Home Financials for this Owner
Home Financials are based on the most recent Mortgage that was taken out on this home.Purchase Details
Home Financials for this Owner
Home Financials are based on the most recent Mortgage that was taken out on this home.Similar Home in Ardmore, PA
Home Values in the Area
Average Home Value in this Area
Purchase History
| Date | Type | Sale Price | Title Company |
|---|---|---|---|
| Deed | $625,000 | Devon Abstract | |
| Deed | $440,000 | None Available |
Mortgage History
| Date | Status | Loan Amount | Loan Type |
|---|---|---|---|
| Previous Owner | $575,000 | New Conventional | |
| Previous Owner | $352,000 | New Conventional |
Property History
| Date | Event | Price | Change | Sq Ft Price |
|---|---|---|---|---|
| 05/27/2021 05/27/21 | Sold | $625,000 | +4.3% | $303 / Sq Ft |
| 04/13/2021 04/13/21 | Pending | -- | -- | -- |
| 04/12/2021 04/12/21 | For Sale | $599,000 | +36.1% | $290 / Sq Ft |
| 02/08/2013 02/08/13 | Sold | $440,000 | -7.4% | $195 / Sq Ft |
| 01/02/2013 01/02/13 | Pending | -- | -- | -- |
| 09/21/2012 09/21/12 | Price Changed | $475,000 | -4.8% | $210 / Sq Ft |
| 08/02/2012 08/02/12 | For Sale | $499,000 | -- | $221 / Sq Ft |
Tax History Compared to Growth
Tax History
| Year | Tax Paid | Tax Assessment Tax Assessment Total Assessment is a certain percentage of the fair market value that is determined by local assessors to be the total taxable value of land and additions on the property. | Land | Improvement |
|---|---|---|---|---|
| 2024 | $13,900 | $540,610 | $194,360 | $346,250 |
| 2023 | $13,506 | $540,610 | $194,360 | $346,250 |
| 2022 | $13,190 | $540,610 | $194,360 | $346,250 |
| 2021 | $21,488 | $540,610 | $194,360 | $346,250 |
| 2020 | $11,142 | $239,720 | $92,360 | $147,360 |
| 2019 | $10,936 | $239,720 | $92,360 | $147,360 |
| 2018 | $10,749 | $239,720 | $0 | $0 |
| 2017 | $10,521 | $239,720 | $0 | $0 |
| 2016 | $1,316 | $239,720 | $0 | $0 |
| 2015 | $1,342 | $239,720 | $0 | $0 |
| 2014 | $1,316 | $239,720 | $0 | $0 |
Agents Affiliated with this Home
-

Seller's Agent in 2021
Pamela Schwartz
BHHS Fox & Roach
(484) 318-1195
2 in this area
32 Total Sales
-
M
Buyer's Agent in 2021
Mike Keller
Keller Williams Realty Devon-Wayne
(610) 408-2142
2 in this area
11 Total Sales
-

Seller's Agent in 2013
Patricia O'Donnell
BHHS Fox & Roach
(610) 613-9488
1 in this area
50 Total Sales
-
R
Seller Co-Listing Agent in 2013
RON D'Angeli
BHHS Fox & Roach
Map
Source: Bright MLS
MLS Number: 1004051910
APN: 22-03-01011-00
- 2605 Woodleigh Rd
- 133 Quaker Ln
- 41 W Hillcrest Ave
- 111 W Hillcrest Ave
- 2530 Woodleigh Rd
- 2424 Delchester Ave
- 1901 Pennview Ave
- 313 Merrybrook Dr
- 2300 Oakmont Ave
- 2416 Whitby Rd
- 456 Colfax Rd
- 228 David Dr
- 345 Ellis Rd
- 103 Campbell Ave
- 317 Cherry Ln
- 1328 Warren Ave
- 32 E Benedict Ave
- 533 Achille Rd
- 627 N Eagle Rd
- 142 Hastings Ave
