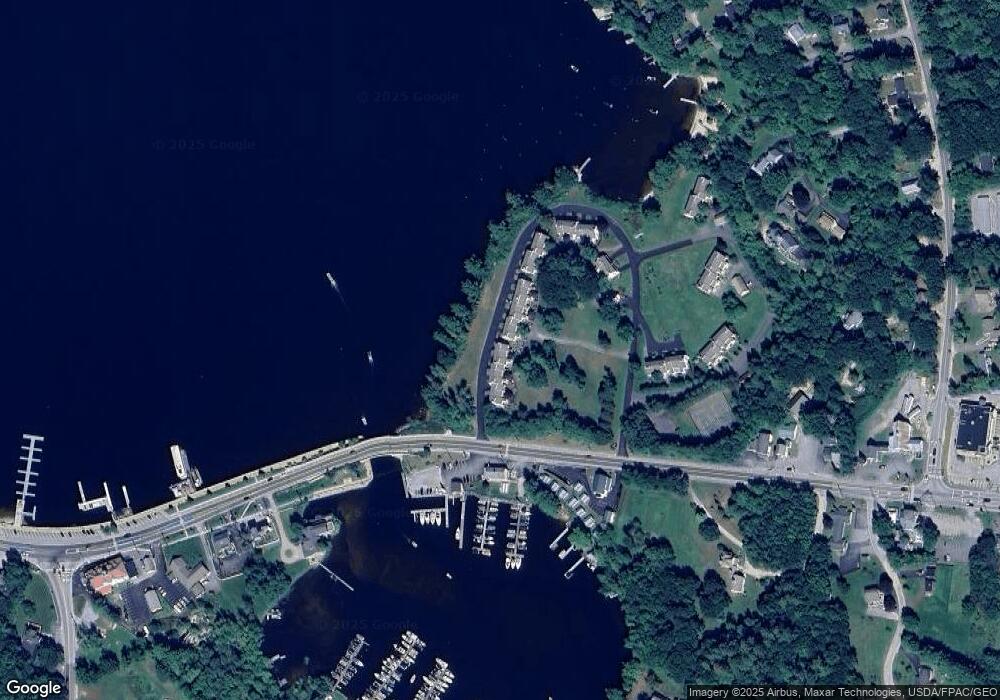5 Goodridge Dr Unit 5 Naples, ME 04055
2
Beds
3
Baths
2,180
Sq Ft
15.4
Acres
About This Home
This home is located at 5 Goodridge Dr Unit 5, Naples, ME 04055. 5 Goodridge Dr Unit 5 is a home located in Cumberland County with nearby schools including Lake Region High School.
Create a Home Valuation Report for This Property
The Home Valuation Report is an in-depth analysis detailing your home's value as well as a comparison with similar homes in the area
Home Values in the Area
Average Home Value in this Area
Map
Nearby Homes
- 15 Goodridge Dr Unit 15
- 23 Clifford Rd Unit 17
- 56 Hydrangea Cir Unit 10
- 21 Daffodil Ct Unit 16
- 33 Knight Dr
- 29 Winsor Green Rd Unit 29
- 24 Dragon Back Rd
- 24 Mayberry Landing
- 31 Sand Rd
- Lot 2 Jackson Cove Rd
- 156 Roosevelt Trail
- 15 Monroe Dr
- 69 Roosevelt Trail
- 36 Horace Files Rd
- 414 Harrison Rd
- 87 Gore Rd
- 87 & 91 Gore
- 91 Gore Rd
- 16 Mason Ave
- 160 Maplewood Dr
- 5 Goodridge Dr Unit 6
- 4 Goodridge Dr Unit 4
- 4 Goodridge Dr Unit U
- 3 Goodridge Dr Unit 3
- 6 Goodridge Dr Unit 6
- 9 Goodridge Dr
- 10 Goodridge Dr Unit 10
- 12 Goodridge Dr Unit 12
- 14 Goodridge Dr
- 16 Goodridge Dr Unit 16
- 21 Goodridge Dr Unit 21
- 22 Goodridge Dr
- 750 Roosevelt Trail Unit 7
- 750 Roosevelt Trail Unit 13
- 750 Roosevelt Trail Unit 6
- 750 Roosevelt Trail Unit 1
- 750 Roosevelt Trail Unit 5
- 750 Roosevelt Trail Unit 3
- 750 Roosevelt Trail Unit 10
- 750 Roosevelt Trail Unit 8
