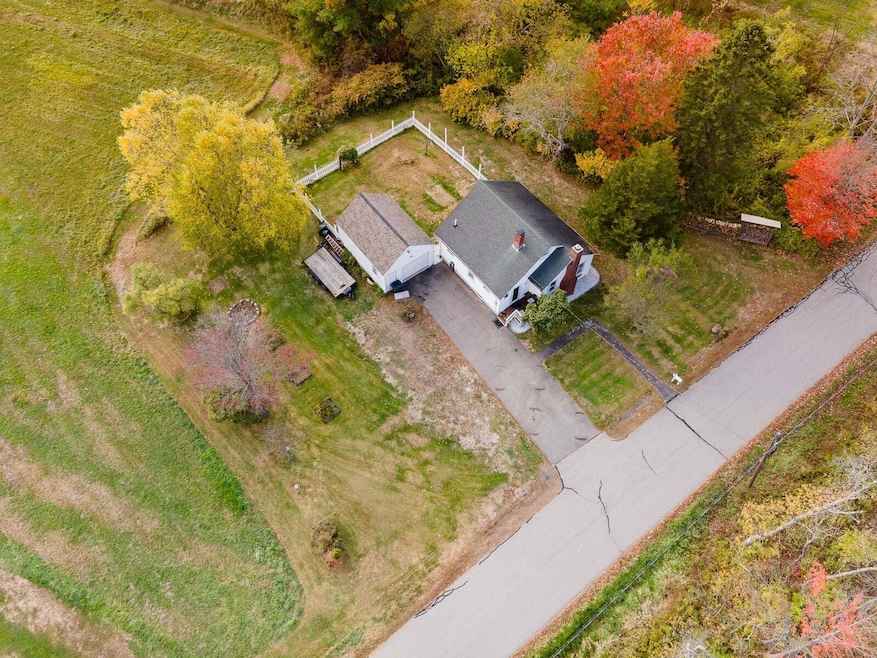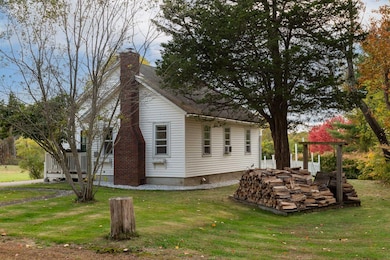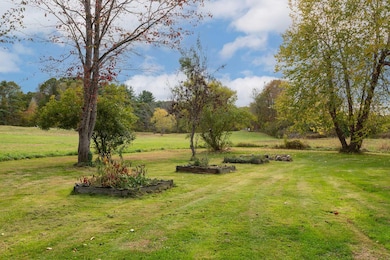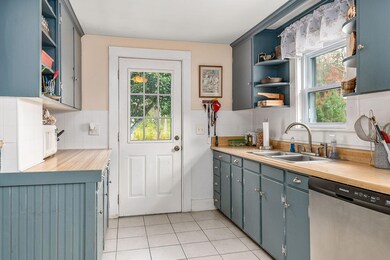5 Gowen Ln York, ME 03909
York NeighborhoodEstimated payment $2,349/month
Highlights
- Nearby Water Access
- Public Beach
- Cape Cod Architecture
- Coastal Ridge Elementary School Rated A-
- Scenic Views
- Wood Flooring
About This Home
Experience the best of Maine's coastal charm in this delightful 1920s New England-style home tucked away on picturesque Gowen Lane in York. Just minutes from York Village & the beaches, this storybook home offers character, comfort, & stunning views all year long! Step inside and you'll be greeted by warm hardwood floors and a cozy brick hearth with a wood-burning stove that invites you to relax and unwind. The sun-filled galley kitchen offers plenty of natural light and is conveniently located just off the living room, creating an easy flow for everyday living. The first-floor primary bedroom with hardwood floors and a full bathroom adds ease & convenience of single-level living. Two additional bedrooms upstairs—each with built-in storage—provide plenty of space for family, guests, or a home office. Outside, the large, level .34-acre lot is a dream for outdoor living. Enjoy the flat, level yard, perfect for barbecues, games, or simply lounging & enjoying the beautiful, serene surroundings. The oversized detached garage offers great parking and storage options, and the white picket fence completes the classic New England feel. With many recent updates already completed and room to add your own personal touch, this charming home is full of warmth and possibilities. Ideally located near Route 95 and just a mile from York's shops, restaurants, and conveniences—this is a wonderful place to call home, whether year-round or as a coastal retreat. Showings begin Thurs. 10/23.
Listing Agent
Keller Williams Coastal and Lakes & Mountains Realty Listed on: 10/20/2025

Home Details
Home Type
- Single Family
Est. Annual Taxes
- $2,899
Year Built
- Built in 1920
Lot Details
- 0.34 Acre Lot
- Public Beach
- Fenced
- Level Lot
- Open Lot
- Property is zoned MDL-01
Parking
- 1 Car Detached Garage
- Driveway
- Off-Street Parking
Property Views
- Scenic Vista
- Woods
Home Design
- Cape Cod Architecture
- Wood Frame Construction
- Shingle Roof
- Vinyl Siding
Interior Spaces
- 967 Sq Ft Home
- 1 Fireplace
- Living Room
- Unfinished Basement
Kitchen
- Electric Range
- Dishwasher
- Formica Countertops
Flooring
- Wood
- Carpet
- Tile
Bedrooms and Bathrooms
- 3 Bedrooms
- Main Floor Bedroom
- En-Suite Primary Bedroom
- 1 Full Bathroom
Laundry
- Laundry on main level
- Dryer
- Washer
Utilities
- No Cooling
- Forced Air Heating System
- Heating System Uses Oil
- Heating System Uses Wood
- Natural Gas Not Available
- Septic System
- Private Sewer
Additional Features
- Nearby Water Access
- Suburban Location
Community Details
- No Home Owners Association
Listing and Financial Details
- Tax Lot 18
- Assessor Parcel Number YORK-000083-000000-000018
Map
Home Values in the Area
Average Home Value in this Area
Tax History
| Year | Tax Paid | Tax Assessment Tax Assessment Total Assessment is a certain percentage of the fair market value that is determined by local assessors to be the total taxable value of land and additions on the property. | Land | Improvement |
|---|---|---|---|---|
| 2024 | $2,899 | $345,100 | $163,500 | $181,600 |
| 2023 | $2,558 | $302,700 | $121,100 | $181,600 |
| 2022 | $2,444 | $285,800 | $121,100 | $164,700 |
| 2021 | $2,471 | $248,300 | $109,000 | $139,300 |
| 2020 | $2,473 | $222,800 | $109,000 | $113,800 |
| 2019 | $2,372 | $212,700 | $99,900 | $112,800 |
| 2018 | $1,197 | $212,700 | $99,900 | $112,800 |
| 2017 | $2,245 | $205,000 | $99,900 | $105,100 |
| 2016 | $2,016 | $180,800 | $75,700 | $105,100 |
| 2015 | $1,967 | $178,800 | $75,700 | $103,100 |
| 2014 | $1,887 | $176,400 | $75,700 | $100,700 |
| 2013 | $1,840 | $176,400 | $75,700 | $100,700 |
Property History
| Date | Event | Price | List to Sale | Price per Sq Ft | Prior Sale |
|---|---|---|---|---|---|
| 10/25/2025 10/25/25 | Pending | -- | -- | -- | |
| 10/20/2025 10/20/25 | For Sale | $399,000 | +67.3% | $413 / Sq Ft | |
| 11/14/2014 11/14/14 | Sold | $238,500 | -4.3% | $247 / Sq Ft | View Prior Sale |
| 10/22/2014 10/22/14 | Pending | -- | -- | -- | |
| 07/02/2014 07/02/14 | For Sale | $249,121 | -- | $258 / Sq Ft |
Purchase History
| Date | Type | Sale Price | Title Company |
|---|---|---|---|
| Interfamily Deed Transfer | -- | -- | |
| Interfamily Deed Transfer | -- | -- |
Mortgage History
| Date | Status | Loan Amount | Loan Type |
|---|---|---|---|
| Closed | $234,179 | FHA | |
| Closed | $188,000 | Purchase Money Mortgage |
Source: Maine Listings
MLS Number: 1641356
APN: YORK-000083-000000-000018
- 4 Fall Mill Rd
- 2 Lils Alley
- 11 Orchard Farm Rd
- 16 Orchard Farm Rd
- 11 Chestnut Ln
- 12 Malcolm Rd
- 8 Ash Ln
- 9 Jeffrey Dr
- 3 Long Cove Rd
- 5 Andrews Way
- 18 Woodside Meadow Rd Unit 4
- 75 Caincrest Rd
- 8 Colony Way
- 10 Colony Way
- 14 Colony Way
- 20 Colony Way
- 52 Hooper Shores Rd
- 357 Southside Rd
- 49 Huntington Way
- 29 Carrie Lynn Ln







