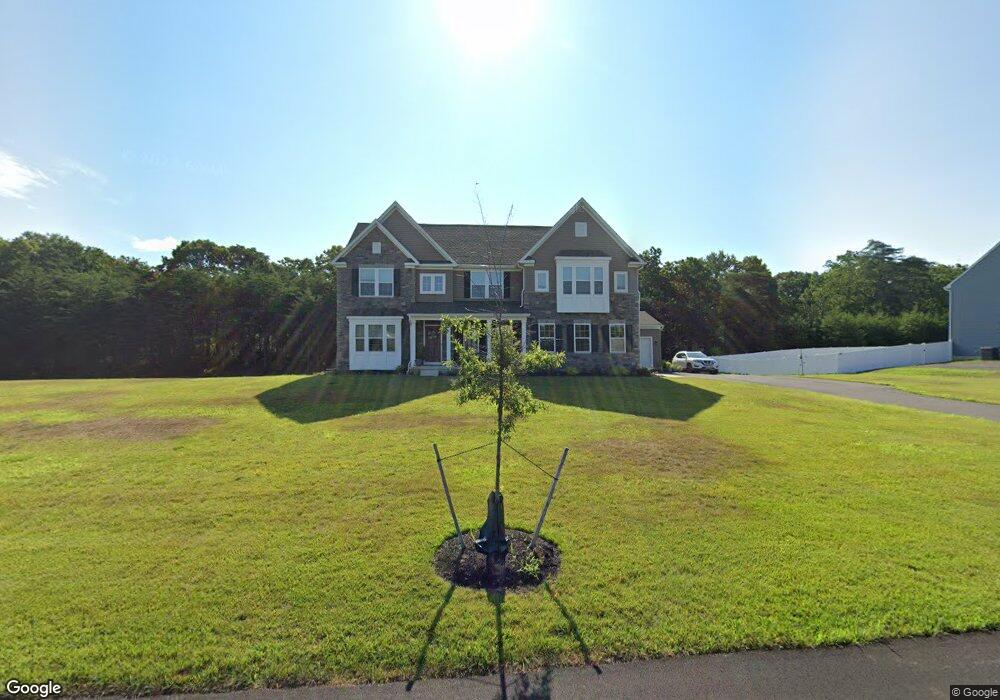5 Grande Blvd Tabernacle, NJ 08088
Estimated Value: $926,420 - $985,000
5
Beds
3
Baths
5,752
Sq Ft
$164/Sq Ft
Est. Value
About This Home
This home is located at 5 Grande Blvd, Tabernacle, NJ 08088 and is currently estimated at $944,605, approximately $164 per square foot. 5 Grande Blvd is a home with nearby schools including Tabernacle Elementary School, Kenneth R Olson Mid School, and Seneca High School.
Ownership History
Date
Name
Owned For
Owner Type
Purchase Details
Closed on
Feb 18, 2021
Sold by
Nvr Inc
Bought by
Bhatia Ashish I and Multani Navjot
Current Estimated Value
Home Financials for this Owner
Home Financials are based on the most recent Mortgage that was taken out on this home.
Original Mortgage
$510,400
Outstanding Balance
$456,497
Interest Rate
2.7%
Mortgage Type
New Conventional
Estimated Equity
$488,108
Purchase Details
Closed on
Oct 27, 2020
Sold by
Cmh Properties Llc
Bought by
Nvr Inc
Purchase Details
Closed on
Sep 16, 2020
Sold by
Cmh Properties Llc
Bought by
Nvr Inc
Purchase Details
Closed on
Jan 4, 2019
Sold by
Lakes Sand And Gravel Llc
Bought by
Cmh Properties Llc
Create a Home Valuation Report for This Property
The Home Valuation Report is an in-depth analysis detailing your home's value as well as a comparison with similar homes in the area
Home Values in the Area
Average Home Value in this Area
Purchase History
| Date | Buyer | Sale Price | Title Company |
|---|---|---|---|
| Bhatia Ashish I | $571,100 | Legacy Title | |
| Bhatia Ashish I | $571,100 | Legacy Title | |
| Nvr Inc | $106,000 | Title America Agency Corp | |
| Nvr Inc | $106,000 | Title America Agency Corp | |
| Nvr Inc | $106,000 | Title America | |
| Cmh Properties Llc | -- | None Available |
Source: Public Records
Mortgage History
| Date | Status | Borrower | Loan Amount |
|---|---|---|---|
| Open | Bhatia Ashish I | $510,400 | |
| Closed | Bhatia Ashish I | $510,400 |
Source: Public Records
Tax History Compared to Growth
Tax History
| Year | Tax Paid | Tax Assessment Tax Assessment Total Assessment is a certain percentage of the fair market value that is determined by local assessors to be the total taxable value of land and additions on the property. | Land | Improvement |
|---|---|---|---|---|
| 2025 | $15,547 | $469,400 | $109,000 | $360,400 |
| 2024 | $14,242 | $469,400 | $109,000 | $360,400 |
| 2023 | $14,242 | $469,400 | $109,000 | $360,400 |
| 2022 | $13,810 | $469,400 | $109,000 | $360,400 |
| 2021 | $1,679 | $75,000 | $75,000 | $0 |
| 2020 | $2,275 | $75,000 | $75,000 | $0 |
| 2019 | $2,207 | $75,000 | $75,000 | $0 |
| 2018 | $1,444 | $50,000 | $50,000 | $0 |
Source: Public Records
Map
Nearby Homes
- 1666 Route 206
- 7 Anne Dr
- 45 Lakeview Dr
- 1533 Route 206
- 14 Wynn Rd
- 43 Woodside Dr
- 52 Summit Dr
- 57 Summit Dr
- 2 Franklin Ct
- 0 Stevenson Unit NJBL2087948
- 32 Constitution Dr
- 98 Magnolia Ln
- 49 Magnolia Ln
- 13 Mallard Dr
- 103 New Rd
- 1 Sawmill Rd
- 555 Mckendimen Rd
- 9 Brotherton Rd
- 653 Mckendimen Rd
- 15 Dorchester Dr
