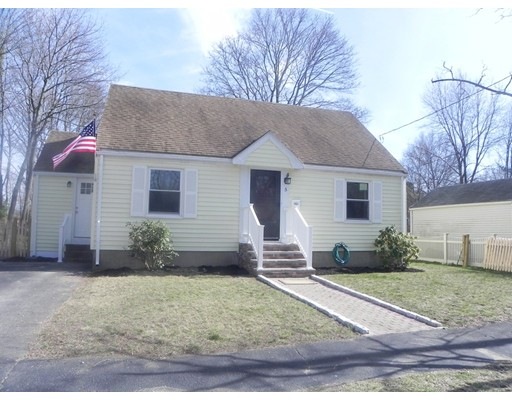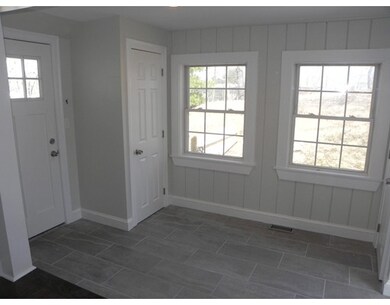
5 Grant St Danvers, MA 01923
About This Home
As of November 2022Renovated storybook Cape w/ lovely NEW white kitchen featuring stainless steel appliances, white/gray granite counters & shiny subway tile backsplash. Mudroom side entry makes muddy boots a breeze. Hardwood floors throughout the home are newly refinished w/ dark walnut stain which warms the entire floor plan.This home boast 4 bedrooms...all have hardwood flrs & are freshly painted & 2nd floor bedrms have added insulation, new closets & are dormered to expand living space. Both flrs of the home have brand NEW bathrms w/tile floors, tub/showers & vanities. All NEW gas heating system w/Central Air! Exterior has large deck & yard w/NEW fence, back dormer roof, gutters & walkway. Full basement can be finished to add space for a family rm or playrm. Home is located at the end of a non-thru street.. & Minutes to malls, Rt. 1, 95 & 128 (beaches 20 min away) yet a short walk to Danvers Square, restaurants, emergency services & hospitals. Ready for immediate occupancy.
Home Details
Home Type
Single Family
Est. Annual Taxes
$6,649
Year Built
1950
Lot Details
0
Listing Details
- Lot Description: Paved Drive, Other (See Remarks)
- Property Type: Single Family
- Other Agent: 2.00
- Lead Paint: Unknown
- Year Round: Yes
- Special Features: None
- Property Sub Type: Detached
- Year Built: 1950
Interior Features
- Appliances: Range, Dishwasher, Disposal, Microwave, Refrigerator
- Has Basement: Yes
- Number of Rooms: 7
- Amenities: Public Transportation, Shopping, Park, Walk/Jog Trails, Bike Path, Highway Access
- Electric: Circuit Breakers
- Energy: Insulated Windows, Insulated Doors
- Flooring: Tile, Hardwood
- Insulation: Fiberglass
- Interior Amenities: Cable Available
- Basement: Full, Bulkhead, Concrete Floor
- Bedroom 2: First Floor, 11X9
- Bedroom 3: Second Floor, 15X10
- Bedroom 4: Second Floor, 15X13
- Bathroom #1: First Floor, 5X8
- Bathroom #2: Second Floor, 5X7
- Kitchen: First Floor, 16X11
- Laundry Room: Basement
- Living Room: First Floor, 15X11
- Master Bedroom: First Floor, 13X11
- Master Bedroom Description: Flooring - Hardwood
- Oth1 Room Name: Mud Room
- Oth1 Dimen: 13X7
- Oth1 Dscrp: Closet, Flooring - Stone/Ceramic Tile, Recessed Lighting, Remodeled
Exterior Features
- Roof: Asphalt/Fiberglass Shingles
- Frontage: 75.00
- Construction: Frame
- Exterior: Vinyl
- Exterior Features: Porch, Deck, Storage Shed, Fenced Yard
- Foundation: Poured Concrete
Garage/Parking
- Parking: Off-Street, Paved Driveway
- Parking Spaces: 4
Utilities
- Cooling: Central Air
- Heating: Forced Air, Gas
- Heat Zones: 1
- Hot Water: Natural Gas, Tank
- Utility Connections: for Gas Range, for Gas Oven, for Electric Dryer, Washer Hookup
- Sewer: City/Town Sewer
- Water: City/Town Water
- Sewage District: town
Schools
- Elementary School: Great Oak
- Middle School: Holten-Richmond
- High School: Dhs
Lot Info
- Assessor Parcel Number: M:051 L:148 P:
- Zoning: R1
- Lot: 148
Ownership History
Purchase Details
Home Financials for this Owner
Home Financials are based on the most recent Mortgage that was taken out on this home.Purchase Details
Home Financials for this Owner
Home Financials are based on the most recent Mortgage that was taken out on this home.Purchase Details
Purchase Details
Purchase Details
Similar Homes in Danvers, MA
Home Values in the Area
Average Home Value in this Area
Purchase History
| Date | Type | Sale Price | Title Company |
|---|---|---|---|
| Quit Claim Deed | -- | Vantage Point Title | |
| Not Resolvable | $420,300 | -- | |
| Foreclosure Deed | $252,500 | -- | |
| Deed | -- | -- | |
| Deed | $63,500 | -- |
Mortgage History
| Date | Status | Loan Amount | Loan Type |
|---|---|---|---|
| Open | $300,000 | Purchase Money Mortgage | |
| Closed | $265,000 | New Conventional | |
| Previous Owner | $336,200 | New Conventional | |
| Previous Owner | $315,200 | No Value Available | |
| Previous Owner | $59,100 | No Value Available |
Property History
| Date | Event | Price | Change | Sq Ft Price |
|---|---|---|---|---|
| 11/21/2022 11/21/22 | Sold | $600,000 | +5.4% | $416 / Sq Ft |
| 10/19/2022 10/19/22 | Pending | -- | -- | -- |
| 10/13/2022 10/13/22 | For Sale | $569,000 | +35.4% | $395 / Sq Ft |
| 05/25/2016 05/25/16 | Sold | $420,300 | +2.5% | $291 / Sq Ft |
| 04/06/2016 04/06/16 | Pending | -- | -- | -- |
| 03/30/2016 03/30/16 | For Sale | $409,900 | -- | $284 / Sq Ft |
Tax History Compared to Growth
Tax History
| Year | Tax Paid | Tax Assessment Tax Assessment Total Assessment is a certain percentage of the fair market value that is determined by local assessors to be the total taxable value of land and additions on the property. | Land | Improvement |
|---|---|---|---|---|
| 2025 | $6,649 | $605,000 | $349,500 | $255,500 |
| 2024 | $6,506 | $585,600 | $337,500 | $248,100 |
| 2023 | $6,011 | $511,600 | $305,000 | $206,600 |
| 2022 | $6,020 | $475,500 | $277,400 | $198,100 |
| 2021 | $5,827 | $436,500 | $264,200 | $172,300 |
| 2020 | $6,173 | $472,700 | $264,200 | $208,500 |
| 2019 | $5,769 | $434,400 | $229,400 | $205,000 |
| 2018 | $5,637 | $416,300 | $229,400 | $186,900 |
| 2017 | $7,416 | $522,600 | $398,400 | $124,200 |
| 2016 | $4,331 | $305,000 | $200,200 | $104,800 |
| 2015 | $4,136 | $277,400 | $176,200 | $101,200 |
Agents Affiliated with this Home
-

Seller's Agent in 2022
Lauren O'Brien
Leading Edge Real Estate
(978) 317-3385
4 in this area
161 Total Sales
-

Buyer's Agent in 2022
Tyler Hickey
Cameron Prestige - Amesbury
(978) 810-8586
6 in this area
155 Total Sales
-

Seller's Agent in 2016
Anne Casale-Skinner
Casale-Skinner Realty
(978) 804-0510
7 in this area
15 Total Sales
-
C
Buyer's Agent in 2016
Chuha & Scouten Team
Leading Edge Real Estate
144 Total Sales
Map
Source: MLS Property Information Network (MLS PIN)
MLS Number: 71980160
APN: DANV-000051-000000-000148
- 24 Purchase St
- 25 Purchase St
- 138-R High St
- 3 Flynn Ave
- 118 Abington Rd Unit 118
- 112 Abington Rd
- 137 High St
- 1 Abington Rd
- 38 High St Unit 4
- 8 Sylvan St Unit A
- 162 High St
- 166 High St
- 4 Alden St Unit 1
- 8 Putnam St Unit 3
- 106 Ash St Unit 2
- 25 Conant St Unit 3
- 94 Liberty St
- 13 River St Unit 1
- 57 Sylvan St Unit 2E
- 28 Mill St






