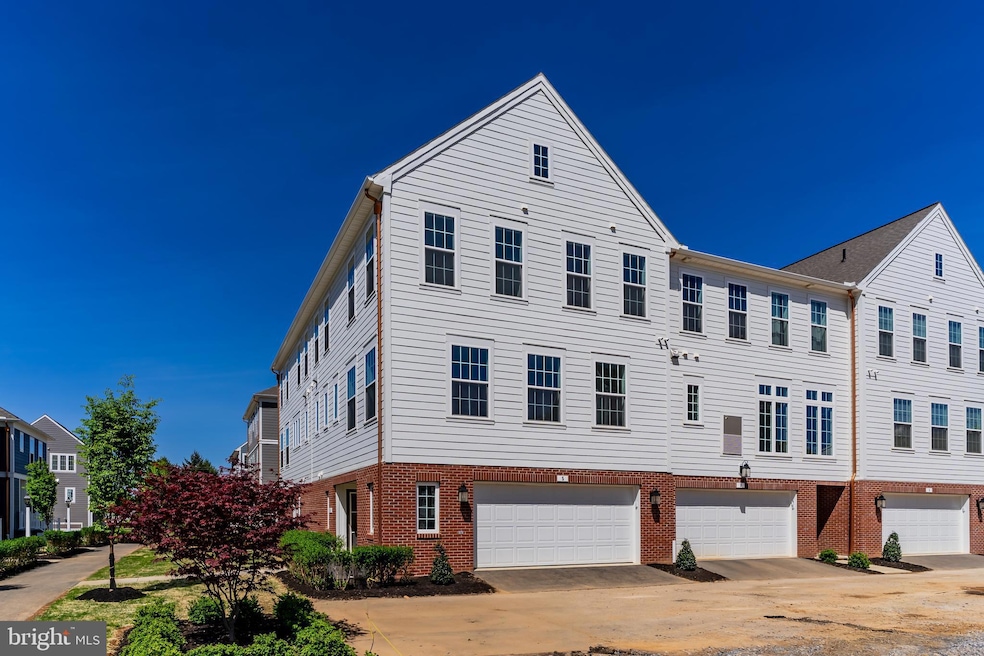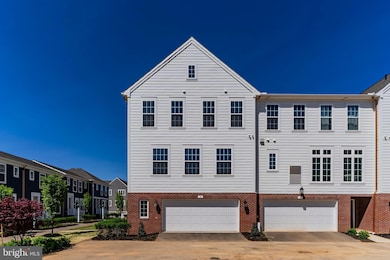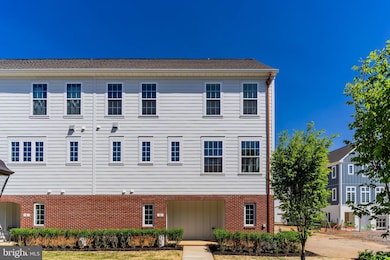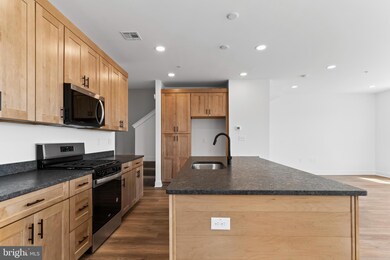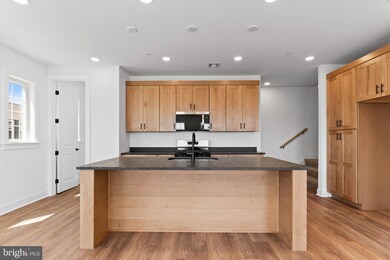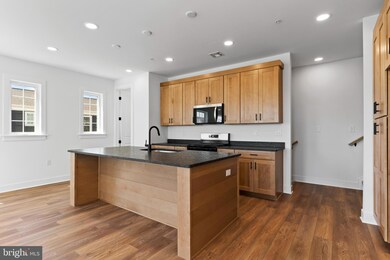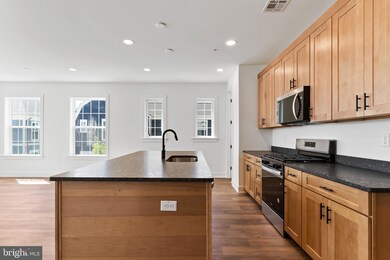5 Graze Way Carlisle, PA 17015
Estimated payment $2,548/month
Highlights
- New Construction
- Traditional Architecture
- Stainless Steel Appliances
- Eagle View Middle School Rated A
- Great Room
- 2 Car Direct Access Garage
About This Home
Why Wait to Build? Move-In Ready Home in Grange | Cumberland Valley Schools Skip the wait and enjoy immediate savings, greater value, and the convenience of moving in right away! Located in the sought-after Grange community by Charter Homes, this beautifully appointed townhome offers modern finishes, a functional layout, and an unbeatable location within Cumberland Valley School District—just moments from the Army War College, shopping, dining, and with easy access to I-81 for commuting. Featuring 3 bedrooms and 2.5 baths, this home showcases stylish Luxury Vinyl Plank flooring throughout and an open-concept main level filled with natural light and 9-foot ceilings. The stunning kitchen is the heart of the home, boasting upgraded natural wood cabinetry, black granite countertops, a gas range, stainless steel appliances, and an oversized island—perfect for cooking and entertaining. The spacious great room and dining area flow effortlessly, creating a warm and inviting atmosphere. Upstairs, the private primary suite includes a walk-in closet and en-suite bath with a tiled walk-in shower. Two additional bedrooms, a second full bath, and a versatile upper gallery space complete the upper level. Additional features include a two-car garage with bonus storage space. Don't miss this opportunity to own a brand-new home without the build time!
Listing Agent
(717) 599-0076 amoyer@rsrrealtors.com RSR, REALTORS, LLC Listed on: 05/11/2025
Townhouse Details
Home Type
- Townhome
Est. Annual Taxes
- $4,920
Year Built
- Built in 2024 | New Construction
HOA Fees
- $120 Monthly HOA Fees
Parking
- 2 Car Direct Access Garage
- Garage Door Opener
Home Design
- Traditional Architecture
- Architectural Shingle Roof
- HardiePlank Type
Interior Spaces
- 1,816 Sq Ft Home
- Property has 3 Levels
- Entrance Foyer
- Great Room
- Dining Room
- Luxury Vinyl Plank Tile Flooring
Kitchen
- Gas Oven or Range
- Microwave
- Dishwasher
- Stainless Steel Appliances
Bedrooms and Bathrooms
- 3 Bedrooms
Laundry
- Laundry Room
- Laundry on lower level
Schools
- Cumberland Valley High School
Utilities
- Forced Air Heating and Cooling System
- 200+ Amp Service
- Electric Water Heater
Additional Features
- More Than Two Accessible Exits
- Energy-Efficient Windows
- Property is in excellent condition
Community Details
- $500 Capital Contribution Fee
- Association fees include common area maintenance, lawn maintenance, snow removal
- Built by Charter Homes
- Grange Subdivision
- Property Manager
Map
Home Values in the Area
Average Home Value in this Area
Property History
| Date | Event | Price | List to Sale | Price per Sq Ft |
|---|---|---|---|---|
| 05/11/2025 05/11/25 | For Sale | $382,900 | -- | $211 / Sq Ft |
Source: Bright MLS
MLS Number: PACB2042018
- 33 Seover Way
- 141 Army Heritage Dr Unit ANDERS
- 141 Army Heritage Dr Unit CARTER
- 141 Army Heritage Dr Unit MARLOW
- 141 Army Heritage Dr Unit DARBY
- 141 Army Heritage Dr Unit ANDOVER
- 141 Army Heritage Dr Unit ASHBY
- 141 Army Heritage Dr Unit CORBY
- 141 Army Heritage Dr Unit ELGIN
- 2 Wagon Way
- 1 Charolais St
- 10 Charolais St
- 14 Charolais St
- 16 Charolais St
- 3 Granary Rd
- 5 Granary Rd
- 7 Snap Dragon Rd
- 7 Granary Rd
- 9 Snap Dragon Rd
- 9 Granary Rd
- 1 Rush Dr
- 860 Carlwynne Manor
- 131 Nava Ct
- 156 E Penn St
- 495 S Spring Garden St Unit 202
- 495 S Spring Garden St Unit 107
- 495 S Spring Garden St Unit 103
- 495 S Spring Garden St Unit 101
- 495 S Spring Garden St Unit 600
- 495 S Spring Garden St Unit 308
- 63 E North St
- 520 S Spring Garden St
- 1536 W Trindle Rd
- 5 Northside Village Ln
- 0 H St Unit 17
- 0 H St Unit 20
- 0 H St Unit 15
- 0 H St Unit 13
- 0 H St Unit 11
- 0 H St Unit 7
